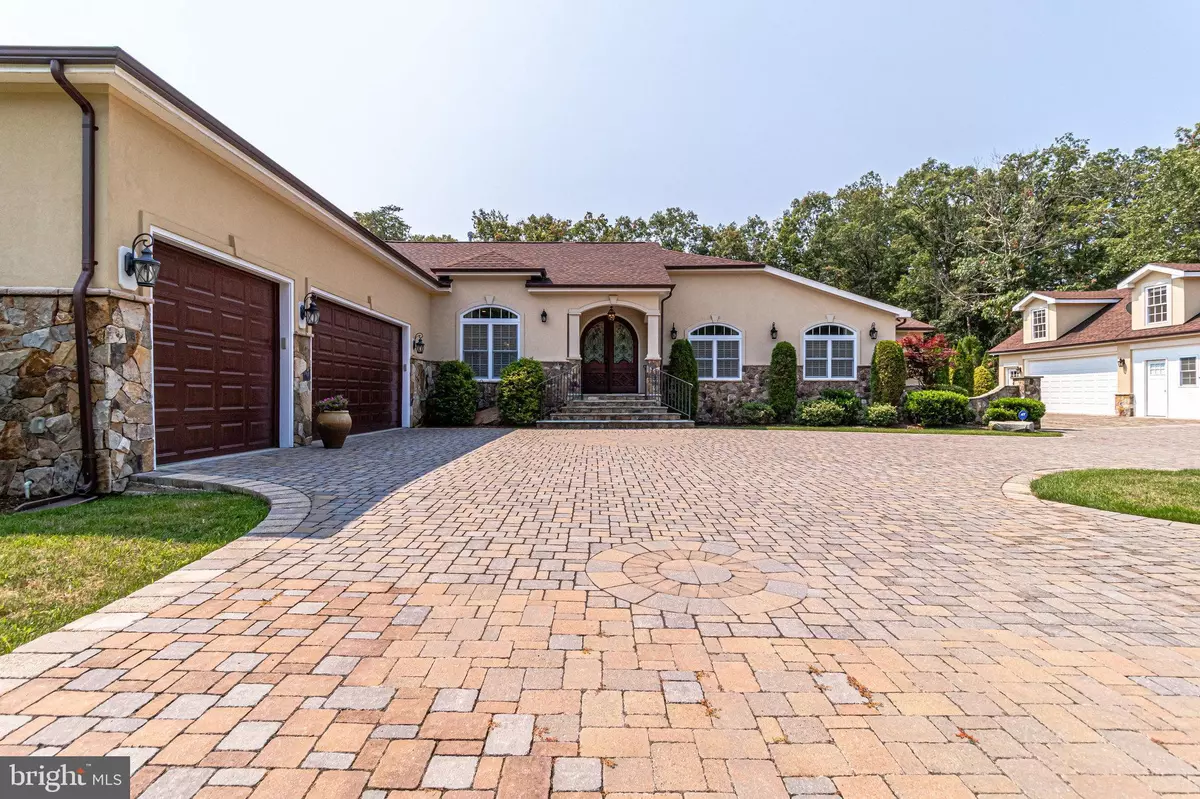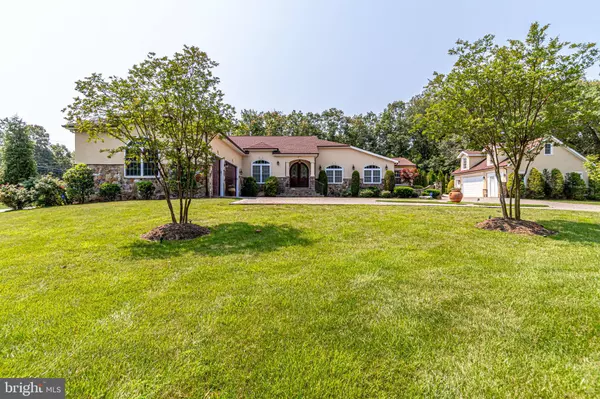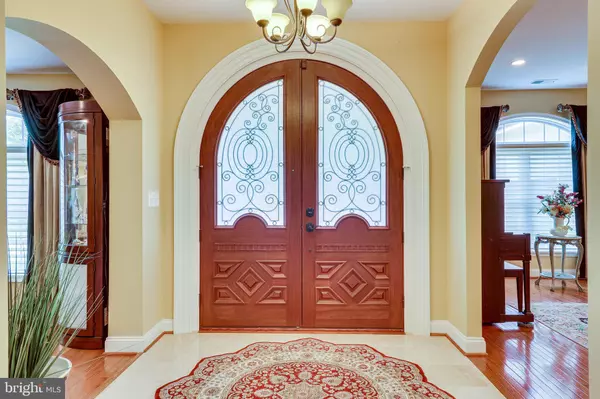$1,295,000
$1,295,000
For more information regarding the value of a property, please contact us for a free consultation.
12501 ROCHESTER DR Fairfax, VA 22030
5 Beds
4 Baths
5,048 SqFt
Key Details
Sold Price $1,295,000
Property Type Single Family Home
Sub Type Detached
Listing Status Sold
Purchase Type For Sale
Square Footage 5,048 sqft
Price per Sqft $256
Subdivision Lewis Park
MLS Listing ID VAFX2005848
Sold Date 09/17/21
Style Villa
Bedrooms 5
Full Baths 4
HOA Y/N N
Abv Grd Liv Area 3,248
Originating Board BRIGHT
Year Built 2016
Annual Tax Amount $8,625
Tax Year 2021
Lot Size 1.082 Acres
Acres 1.08
Property Description
Vacation at home in this amazing custom built, Italian inspired villa on over an acre! The great room features a 1.5 story ceiling, wet bar with seating and a gas fireplace. The gourmet kitchen opens to a large informal dining room and the sunroom. The main level primary suite includes a stunning luxury bathroom, and his and hers walk in closets. The main level also has a secondary bedroom and a laundry room. Two sets of stairs lead to the lower level which offers three additional bedrooms, two full bathrooms, a rec room, and plenty of storage. The circular brick paver driveway leads to the home with an attached 3 car garage, and to a detached 2 car garage which also houses an office with a powder room, and an efficiency apartment on the upper level, including a kitchenette and a full bathroom. The yard is beautifully landscaped with two stone patios, mature trees and plenty of room for a future pool. Located close to Route 66, Braddock Road, Fair Lakes and Fair Oaks shopping & dining, golf courses and so much more. Don't miss this once in a lifetime home!
Location
State VA
County Fairfax
Zoning 030
Rooms
Other Rooms Living Room, Dining Room, Primary Bedroom, Bedroom 2, Bedroom 3, Bedroom 4, Bedroom 5, Kitchen, Family Room, Breakfast Room, Sun/Florida Room, Recreation Room, Bathroom 2, Primary Bathroom
Basement Full
Main Level Bedrooms 2
Interior
Hot Water Natural Gas
Heating Forced Air
Cooling Central A/C
Fireplaces Number 1
Fireplace Y
Heat Source Natural Gas
Exterior
Parking Features Additional Storage Area
Garage Spaces 5.0
Water Access N
Accessibility None
Attached Garage 3
Total Parking Spaces 5
Garage Y
Building
Story 2
Sewer Public Sewer
Water Public
Architectural Style Villa
Level or Stories 2
Additional Building Above Grade, Below Grade
New Construction N
Schools
Elementary Schools Willow Springs
Middle Schools Katherine Johnson
High Schools Fairfax
School District Fairfax County Public Schools
Others
Senior Community No
Tax ID 0662 04 0008
Ownership Fee Simple
SqFt Source Assessor
Special Listing Condition Standard
Read Less
Want to know what your home might be worth? Contact us for a FREE valuation!

Our team is ready to help you sell your home for the highest possible price ASAP

Bought with Janel L Hansen • Berkshire Hathaway HomeServices PenFed Realty
GET MORE INFORMATION





