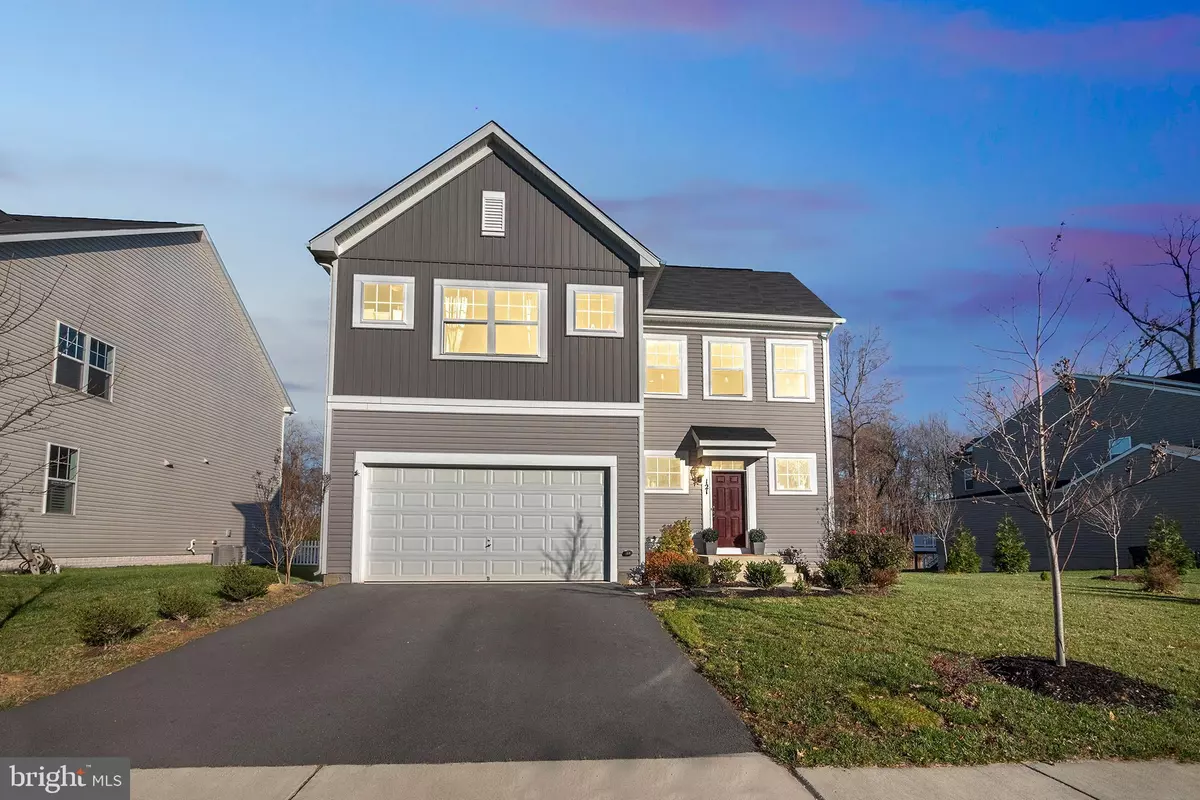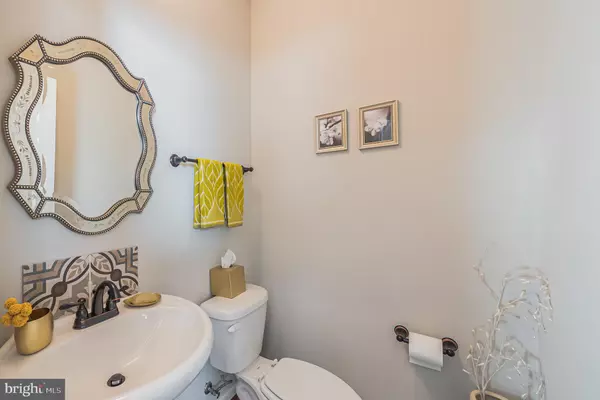$600,000
$589,900
1.7%For more information regarding the value of a property, please contact us for a free consultation.
121 UPPER HEYFORD PL Purcellville, VA 20132
3 Beds
4 Baths
3,469 SqFt
Key Details
Sold Price $600,000
Property Type Single Family Home
Sub Type Detached
Listing Status Sold
Purchase Type For Sale
Square Footage 3,469 sqft
Price per Sqft $172
Subdivision Mayfair
MLS Listing ID VALO426472
Sold Date 01/05/21
Style Colonial
Bedrooms 3
Full Baths 3
Half Baths 1
HOA Fees $80/mo
HOA Y/N Y
Abv Grd Liv Area 2,182
Originating Board BRIGHT
Year Built 2016
Annual Tax Amount $7,664
Tax Year 2020
Lot Size 7,841 Sqft
Acres 0.18
Property Description
Welcome to 121 Upper Heyford Place. This Gorgeous 3469 SQ FT, 3 bed 3.5 bath home greets you with a driveway and attached garage. As you enter, there is a conveniently located mudroom and a half bath. Throughout, you will find hardwood flooring. The space opens to a dining and living room combo, with numerous windows that give way to an amazing amount of sunlight. There is a fireplace that acts as a cozy focal point for the room. The dining room features a new chandelier. Off of the dining room, is the kitchen. It?s outfitted with upgraded appliances, quartz countertops, and pendant lights above the kitchen island. Right off of the kitchen is the laundry room for your convenience. Towards the rear is the primary bedroom, which features ample closet space and a spacious ensuite bathroom that opens with a barnyard door. The second floor opens to a sitting area and leads to the bathroom that has a spa-like feel. Both additional bedrooms feature walk-in closets and are sun-drenched. The lower level is massive and has perfect space for an entertainment room or game room. Two additional rooms are currently used as a home office and a gym. There is a deck and large backyard located at the rear of the house- great for a morning cup of coffee or entertaining. You will be 5 minutes from downtown Purcellville restaurants and supermarkets, 15 minutes from Leesburg and Ashburn restaurants, supermarkets, and entertainment including Leesburg Outlets. You will be located within DC's Wine Country with over 40 wineries and breweries offering scenic views and 20 minutes from Harper's Ferry offering hiking and summer water activities. Schedule your appointment today!
Location
State VA
County Loudoun
Zoning 01
Rooms
Other Rooms Living Room, Dining Room, Primary Bedroom, Bedroom 2, Kitchen, Den, Basement, Foyer, Bedroom 1, Great Room, Laundry, Loft, Mud Room, Other, Storage Room, Utility Room, Bathroom 1, Primary Bathroom, Full Bath, Half Bath
Basement Full
Main Level Bedrooms 1
Interior
Interior Features Kitchen - Island, Ceiling Fan(s), Recessed Lighting, Upgraded Countertops, Walk-in Closet(s)
Hot Water Propane
Heating Forced Air
Cooling Ceiling Fan(s), Central A/C
Fireplaces Number 1
Fireplaces Type Gas/Propane, Insert, Mantel(s), Marble
Fireplace Y
Heat Source Propane - Owned
Laundry Main Floor
Exterior
Exterior Feature Deck(s), Roof
Parking Features Garage Door Opener, Inside Access, Garage - Front Entry
Garage Spaces 4.0
Amenities Available Basketball Courts
Water Access N
Accessibility None
Porch Deck(s), Roof
Attached Garage 2
Total Parking Spaces 4
Garage Y
Building
Lot Description Backs to Trees, Rear Yard, SideYard(s), Front Yard, Trees/Wooded
Story 3
Sewer Public Sewer
Water Public
Architectural Style Colonial
Level or Stories 3
Additional Building Above Grade, Below Grade
New Construction N
Schools
School District Loudoun County Public Schools
Others
HOA Fee Include Trash,Snow Removal
Senior Community No
Tax ID 487471044000
Ownership Fee Simple
SqFt Source Assessor
Security Features Carbon Monoxide Detector(s),Smoke Detector,Security System,Motion Detectors,Monitored
Special Listing Condition Standard
Read Less
Want to know what your home might be worth? Contact us for a FREE valuation!

Our team is ready to help you sell your home for the highest possible price ASAP

Bought with Noel A Tuggle • Pearson Smith Realty, LLC

GET MORE INFORMATION





