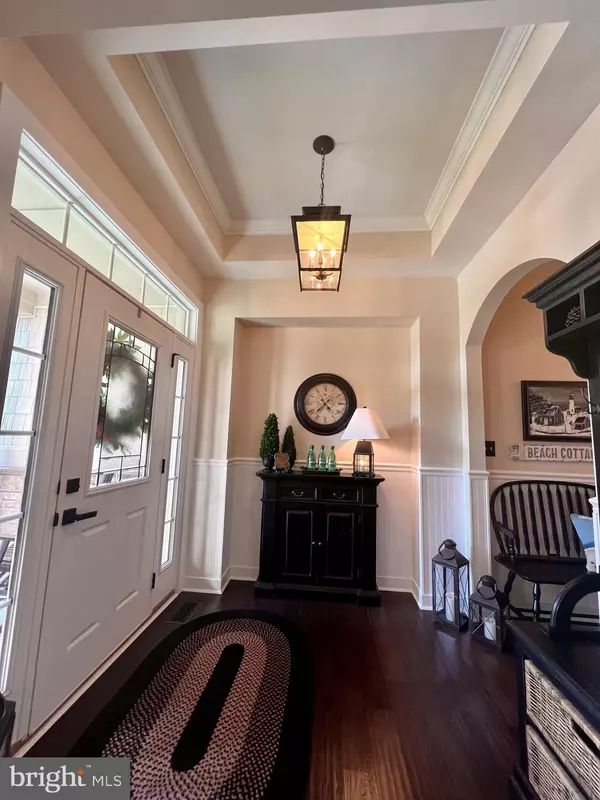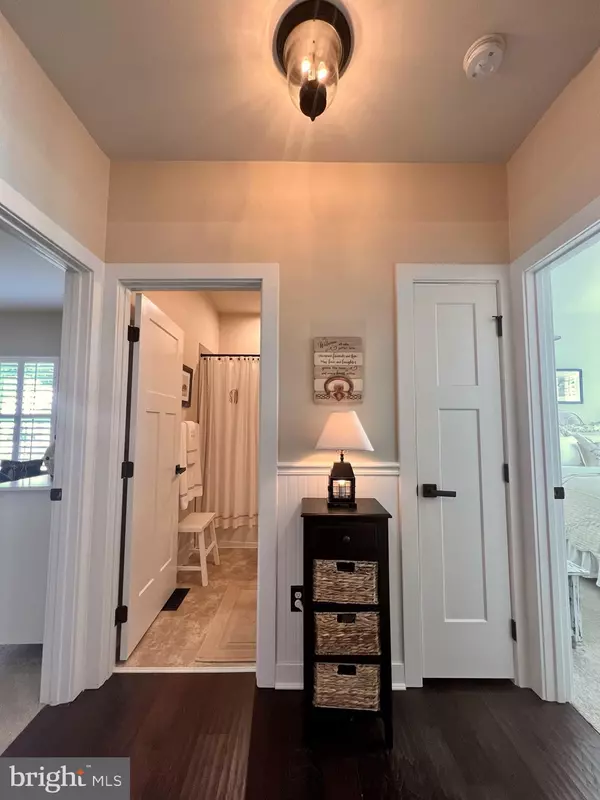$650,000
$699,900
7.1%For more information regarding the value of a property, please contact us for a free consultation.
36415 BIRDIE LN Frankford, DE 19945
4 Beds
3 Baths
2,400 SqFt
Key Details
Sold Price $650,000
Property Type Single Family Home
Sub Type Detached
Listing Status Sold
Purchase Type For Sale
Square Footage 2,400 sqft
Price per Sqft $270
Subdivision Forest Landing
MLS Listing ID DESU2026486
Sold Date 10/17/22
Style Coastal,Craftsman
Bedrooms 4
Full Baths 3
HOA Fees $310/mo
HOA Y/N Y
Abv Grd Liv Area 2,400
Originating Board BRIGHT
Year Built 2018
Annual Tax Amount $1,311
Tax Year 2021
Lot Size 6,098 Sqft
Acres 0.14
Lot Dimensions 53.00 x 120.00
Property Description
THIS IS THE ONE YOU'VE BEEN WAITING FOR! Exquisite Single Family IN FEE SIMPLE ( No Condo, Just HOA) Residence located in the Award-Winning Natelli Developed, Tree-Friendly Recognized Community of Forest Landing located just under 5 miles from the Bethany Beach Boardwalk! This immaculate home has never been rented, and is absolutely STUNNING! The attention to detail has been taken to another level by these owners. This home features four bedrooms, and three full bathrooms. The main level includes three bedrooms one of which is the primary bedroom with ensuite bath and spacious walk-in closet. The ensuite bath has a separate soaking tub you will never want to leave! Prepare to be amazed by the grand main level kitchen, dining and family room open floor plan at its absolute finest! Not to mention the custom wainscoting and chair rail trim throughout the foyer hallway, plantation shutters on every window, and the laundry room/mudroom Shiplap detail! From the great room, walk out onto the brand new 12 x 15 screened porch with vaulted ceiling to watch your favorite movie, enjoy a nap, or read that book you've always wanted to! Imagine all the family and friend gatherings out on the sensational hardscaped patio after you've taken a refreshing OUTSIDE SHOWER! Upstairs you find the fourth sizeable guest bedroom with Board & Batten custom wall trim, another full bath, and a loft area that can be another gathering area, office, playroom or flex room. Curb appeal has been outdone with the lavish landscaping and exterior ambient lighting.... Don't miss out on this rare opportunity to make this one-of-a kind home your own! **There was a recent off market sale of this same model on 1/19/22 that sold for $725,000**Please see public records.
Location
State DE
County Sussex
Area Baltimore Hundred (31001)
Zoning RESIDENTIAL
Rooms
Other Rooms Primary Bedroom, Bedroom 2, Bedroom 3, Kitchen, Foyer, Bedroom 1, Great Room, Laundry, Loft, Bathroom 1, Bathroom 2, Primary Bathroom
Main Level Bedrooms 3
Interior
Interior Features Carpet, Chair Railings, Combination Kitchen/Living, Family Room Off Kitchen, Floor Plan - Open, Kitchen - Island, Kitchen - Gourmet, Pantry, Recessed Lighting, Soaking Tub, Upgraded Countertops, Walk-in Closet(s), Window Treatments, Wood Floors
Hot Water 60+ Gallon Tank
Heating Central, Forced Air, Heat Pump(s), Programmable Thermostat
Cooling Central A/C, Heat Pump(s), Programmable Thermostat, Zoned
Flooring Carpet, Ceramic Tile, Hardwood
Fireplaces Type Fireplace - Glass Doors, Gas/Propane, Heatilator, Stone, Mantel(s)
Equipment Built-In Microwave, Built-In Range, Dishwasher, Disposal, Dryer - Electric, Dryer - Front Loading, Extra Refrigerator/Freezer, Water Heater, Cooktop, Freezer, Icemaker, Oven - Double, Oven - Self Cleaning, Oven/Range - Electric, Refrigerator, Stainless Steel Appliances
Furnishings No
Fireplace Y
Window Features Insulated,Low-E,Screens,Double Hung
Appliance Built-In Microwave, Built-In Range, Dishwasher, Disposal, Dryer - Electric, Dryer - Front Loading, Extra Refrigerator/Freezer, Water Heater, Cooktop, Freezer, Icemaker, Oven - Double, Oven - Self Cleaning, Oven/Range - Electric, Refrigerator, Stainless Steel Appliances
Heat Source Electric
Laundry Main Floor
Exterior
Exterior Feature Enclosed, Patio(s), Porch(es), Screened
Parking Features Garage - Front Entry, Garage Door Opener, Inside Access
Garage Spaces 6.0
Utilities Available Cable TV, Propane
Amenities Available Club House, Common Grounds, Community Center, Fitness Center, Meeting Room, Pool - Outdoor, Tot Lots/Playground, Tennis Courts, Other
Water Access N
Roof Type Architectural Shingle
Street Surface Black Top,Paved
Accessibility None
Porch Enclosed, Patio(s), Porch(es), Screened
Attached Garage 2
Total Parking Spaces 6
Garage Y
Building
Lot Description Corner, Landscaping
Story 2
Foundation Crawl Space
Sewer Public Sewer
Water Public
Architectural Style Coastal, Craftsman
Level or Stories 2
Additional Building Above Grade, Below Grade
Structure Type Dry Wall,Vaulted Ceilings
New Construction N
Schools
School District Indian River
Others
HOA Fee Include Common Area Maintenance,Lawn Maintenance,Management,Trash
Senior Community No
Tax ID 134-16.00-1941.00
Ownership Fee Simple
SqFt Source Assessor
Security Features Carbon Monoxide Detector(s),Fire Detection System,Monitored,Security System,Smoke Detector
Acceptable Financing Cash, Conventional
Listing Terms Cash, Conventional
Financing Cash,Conventional
Special Listing Condition Standard
Read Less
Want to know what your home might be worth? Contact us for a FREE valuation!

Our team is ready to help you sell your home for the highest possible price ASAP

Bought with SHELBY SMITH • Keller Williams Realty

GET MORE INFORMATION





