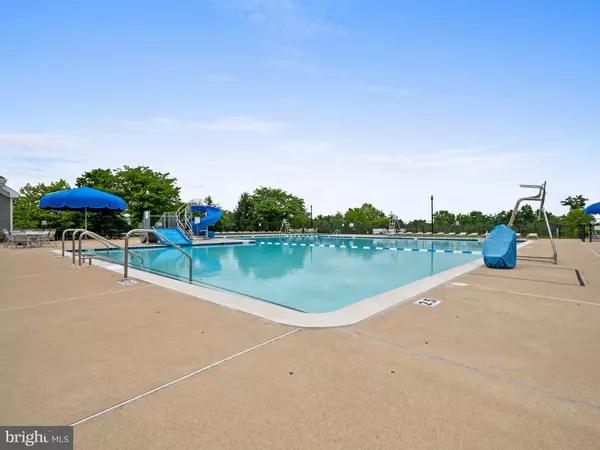$539,000
$539,995
0.2%For more information regarding the value of a property, please contact us for a free consultation.
20274 GLENROBIN TER Ashburn, VA 20147
3 Beds
3 Baths
2,574 SqFt
Key Details
Sold Price $539,000
Property Type Townhouse
Sub Type Interior Row/Townhouse
Listing Status Sold
Purchase Type For Sale
Square Footage 2,574 sqft
Price per Sqft $209
Subdivision Ridges At Ashburn
MLS Listing ID VALO2028308
Sold Date 08/19/22
Style Other
Bedrooms 3
Full Baths 2
Half Baths 1
HOA Fees $133/mo
HOA Y/N Y
Abv Grd Liv Area 1,826
Originating Board BRIGHT
Year Built 1999
Annual Tax Amount $4,515
Tax Year 2022
Lot Size 1,742 Sqft
Acres 0.04
Property Description
BE AMAZED! with this bright and light filled 3 Br / 2.5 BA TownHome. 2700+ Sqft (estimated with incl additional basement storage area). Spacious Gourmet Kitchen with Granite Countertop, and New Appliances - Microwave & Dishwasher. Stainless Steel Appliances. Living Room with Hardwood Floors. Large Master Bedroom with Vaulted ceiling and Walk-in closet. New Washer / Dryer on upper level. Deck facing Private Backyard. Walkout Basement with Recreation Room, Unfinished space - w storage and hook ups for an additional bathroom. Close to Shopping Center, Restaurants, Walking Trails, W&OD Trail and short commuting distance to Ashburn Silverline metro, rt 7 and rt 267.
Location
State VA
County Loudoun
Zoning PDH4
Rooms
Other Rooms Recreation Room
Basement Daylight, Full
Interior
Hot Water Natural Gas
Heating Central
Cooling Central A/C
Fireplaces Number 1
Heat Source Natural Gas
Exterior
Water Access N
Accessibility None
Garage N
Building
Story 2
Foundation Other
Sewer Public Septic
Water Public
Architectural Style Other
Level or Stories 2
Additional Building Above Grade, Below Grade
New Construction N
Schools
School District Loudoun County Public Schools
Others
Senior Community No
Tax ID 084273719000
Ownership Fee Simple
SqFt Source Assessor
Special Listing Condition Standard
Read Less
Want to know what your home might be worth? Contact us for a FREE valuation!

Our team is ready to help you sell your home for the highest possible price ASAP

Bought with Karina C Rojas Neuenschwander • United Real Estate

GET MORE INFORMATION





