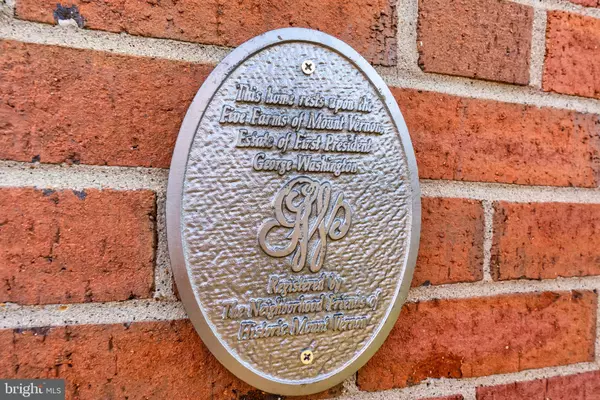$786,250
$765,000
2.8%For more information regarding the value of a property, please contact us for a free consultation.
8409 CROWLEY PL Alexandria, VA 22308
6 Beds
3 Baths
2,372 SqFt
Key Details
Sold Price $786,250
Property Type Single Family Home
Sub Type Detached
Listing Status Sold
Purchase Type For Sale
Square Footage 2,372 sqft
Price per Sqft $331
Subdivision Waynewood
MLS Listing ID VAFX1170240
Sold Date 01/08/21
Style Split Foyer
Bedrooms 6
Full Baths 3
HOA Y/N N
Abv Grd Liv Area 1,372
Originating Board BRIGHT
Year Built 1961
Annual Tax Amount $8,184
Tax Year 2020
Lot Size 10,580 Sqft
Acres 0.24
Property Description
Beautiful Oxford model in the highly desirable Waynewood neighborhood! With 6 bedrooms and 3 full baths, there is no shortage of space for families of all sizes. Flagstone sidewalk and steps to the front door. Gorgeous newly finished oak hardwood floor throughout foyer and first floor, new carpet on the basement level. All windows upgraded to vinyl by local manufacturer. Brand new gas range and microwave. Rear facing master suite with newly renovated, modern bathroom. Basement features large family room with ample natural light, and rear walkout to backyard. Water heater replaced in the last year. Backyard is fully fenced w/ 6ft privacy panels, and flat for maximum usability. Massive storage capacity. Located 10 minutes from Old Town's King Street and all the shopping and dining it has to offer. Just 1 mile to nearest shopping center (Village Hardware, grocery, take out, pharmacy, banking).
Location
State VA
County Fairfax
Zoning 130
Rooms
Basement Daylight, Partial
Main Level Bedrooms 3
Interior
Interior Features Attic, Attic/House Fan, Carpet, Ceiling Fan(s), Crown Moldings, Pantry, Recessed Lighting, Wood Floors
Hot Water Natural Gas
Heating Forced Air
Cooling Central A/C, Whole House Fan
Flooring Carpet, Ceramic Tile, Concrete, Hardwood
Fireplaces Number 1
Fireplaces Type Non-Functioning, Brick, Wood
Equipment Dryer - Electric, Dishwasher, Disposal, Oven/Range - Gas, Stainless Steel Appliances
Furnishings No
Fireplace Y
Window Features Vinyl Clad
Appliance Dryer - Electric, Dishwasher, Disposal, Oven/Range - Gas, Stainless Steel Appliances
Heat Source Natural Gas
Laundry Basement
Exterior
Garage Spaces 2.0
Fence Fully, Privacy, Wood
Water Access N
Roof Type Asphalt
Accessibility None
Total Parking Spaces 2
Garage N
Building
Lot Description Level
Story 2
Sewer Public Sewer
Water Public
Architectural Style Split Foyer
Level or Stories 2
Additional Building Above Grade, Below Grade
New Construction N
Schools
Elementary Schools Waynewood
Middle Schools Carl Sandburg
High Schools West Potomac
School District Fairfax County Public Schools
Others
Senior Community No
Tax ID 1024 05130028
Ownership Fee Simple
SqFt Source Assessor
Acceptable Financing Conventional, FHA, VA
Listing Terms Conventional, FHA, VA
Financing Conventional,FHA,VA
Special Listing Condition Standard
Read Less
Want to know what your home might be worth? Contact us for a FREE valuation!

Our team is ready to help you sell your home for the highest possible price ASAP

Bought with Cathy S D'Antuono • Coldwell Banker Realty

GET MORE INFORMATION





