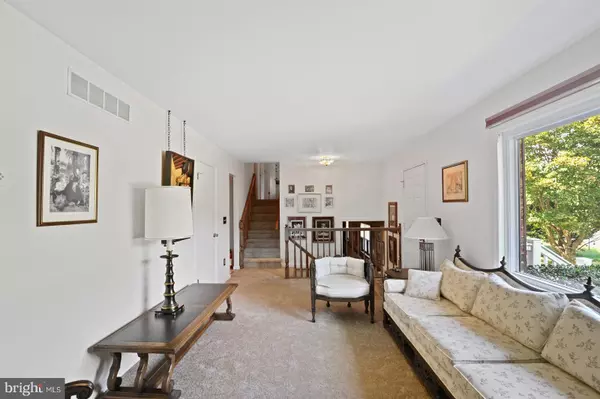$310,000
$310,000
For more information regarding the value of a property, please contact us for a free consultation.
159 DELSHIRE DR Dover, DE 19901
3 Beds
3 Baths
2,472 SqFt
Key Details
Sold Price $310,000
Property Type Single Family Home
Sub Type Detached
Listing Status Sold
Purchase Type For Sale
Square Footage 2,472 sqft
Price per Sqft $125
Subdivision Delshire
MLS Listing ID DEKT2013418
Sold Date 10/28/22
Style Split Level
Bedrooms 3
Full Baths 2
Half Baths 1
HOA Y/N N
Abv Grd Liv Area 1,848
Originating Board BRIGHT
Year Built 1977
Annual Tax Amount $1,174
Tax Year 2022
Lot Size 0.277 Acres
Acres 0.28
Lot Dimensions 142.90 x 105.64
Property Description
Original Owners Custom Built this 4 Level Split Home. Large Formal LR w/Lots of Light Pouring in from Picture Window, Custom Blinds, & NEW Carpet. Formal DR w/steps to Screened In Porch. Kitchen with Custom Amish Cabinets & Pantry. All appliances convey "as is". A Few Steps to the Upper Level and Find 3 BR/2 Full BA. The Primary Bath has a Large Custom Shower and Newer Commode. Go Back Down to the Main Level and Take a Few More Steps Down the Lower Level and You will find the Large Family Room w/FP, Half Bath and Laundry Room. A Few More Steps Down Will Take You to the Basement with Dry Zone Water Proofing System w/Transferrable Warranty, Daikin HVAC & AC Serviced Annually. New Roof in 2021 w/Transferrable Warranty, New Gutters in 2021. This House has Good Bones and was Extremely Well Maintained Over the Years. It Does Need Cosmetic Updates, but is Very Clean and Ready to Move in. Not in City Limits. Located in the Quiet Community of Delshire; no HOA Rules to Follow. Comcast and Verizon Fios are Available. This is an Estate Sale and Although the Heirs Have Never Lived in This Home, They Have Shared This Information to the Best of their Knowledge & Ability. Total Property Taxes of $1175 include Trash, Recycling, & Yard Waste. Sq Ft is from County Records. Room Sizes Have Been Round +/- to the Nearest Foot. Buyer is Advised to Use Their Due Diligence Regarding All Information.
Location
State DE
County Kent
Area Capital (30802)
Zoning RS1
Rooms
Other Rooms Living Room, Dining Room, Kitchen, Family Room, Basement
Basement Water Proofing System, Unfinished, Sump Pump, Partial, Interior Access, Drainage System
Interior
Interior Features Ceiling Fan(s), Floor Plan - Traditional, Pantry, Stall Shower, Window Treatments
Hot Water Electric
Heating Heat Pump - Electric BackUp
Cooling Central A/C
Fireplaces Number 1
Fireplaces Type Brick
Equipment Dishwasher, Oven/Range - Electric, Built-In Microwave, Refrigerator, Dryer, Washer
Furnishings No
Fireplace Y
Appliance Dishwasher, Oven/Range - Electric, Built-In Microwave, Refrigerator, Dryer, Washer
Heat Source Electric
Laundry Lower Floor
Exterior
Exterior Feature Screened, Porch(es)
Parking Features Garage Door Opener
Garage Spaces 3.0
Water Access N
Roof Type Architectural Shingle
Accessibility None
Porch Screened, Porch(es)
Attached Garage 1
Total Parking Spaces 3
Garage Y
Building
Story 4
Foundation Block
Sewer Public Sewer
Water Well
Architectural Style Split Level
Level or Stories 4
Additional Building Above Grade, Below Grade
New Construction N
Schools
School District Capital
Others
Senior Community No
Tax ID LC-00-04703-02-6400-000
Ownership Fee Simple
SqFt Source Assessor
Acceptable Financing Conventional, Cash, FHA
Horse Property N
Listing Terms Conventional, Cash, FHA
Financing Conventional,Cash,FHA
Special Listing Condition Standard
Read Less
Want to know what your home might be worth? Contact us for a FREE valuation!

Our team is ready to help you sell your home for the highest possible price ASAP

Bought with Jill A. Sussman • Sky Realty

GET MORE INFORMATION





