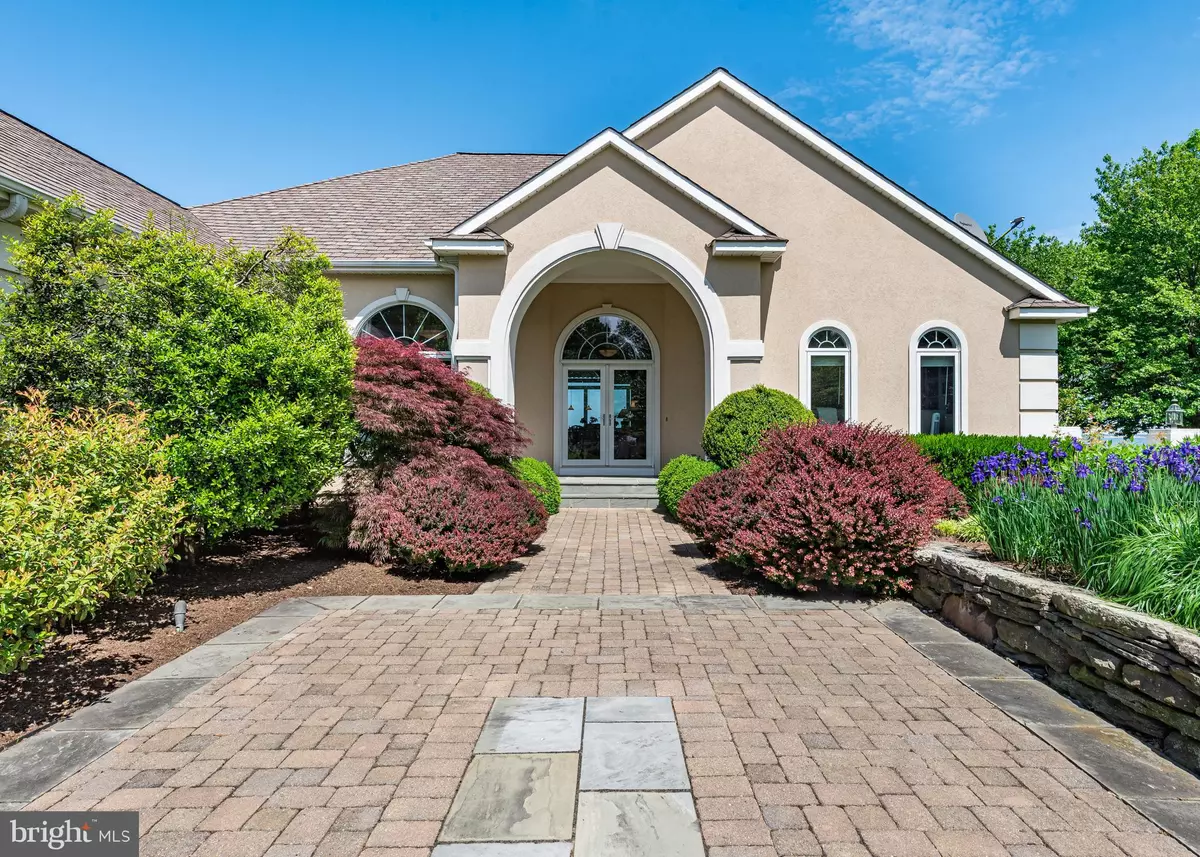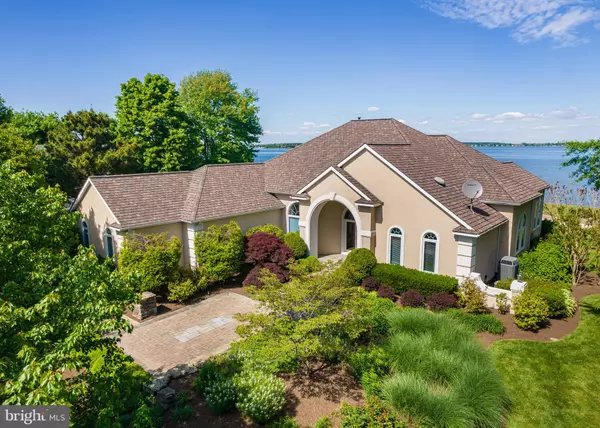$1,900,000
$1,850,000
2.7%For more information regarding the value of a property, please contact us for a free consultation.
2909 COX NECK RD E Chester, MD 21619
4 Beds
4 Baths
3,885 SqFt
Key Details
Sold Price $1,900,000
Property Type Single Family Home
Sub Type Detached
Listing Status Sold
Purchase Type For Sale
Square Footage 3,885 sqft
Price per Sqft $489
Subdivision Southwind
MLS Listing ID MDQA147842
Sold Date 06/30/21
Style Coastal,French
Bedrooms 4
Full Baths 3
Half Baths 1
HOA Fees $116/ann
HOA Y/N Y
Abv Grd Liv Area 3,885
Originating Board BRIGHT
Year Built 1996
Annual Tax Amount $11,982
Tax Year 2021
Lot Size 1.000 Acres
Acres 1.0
Property Description
TAKING BACK-UP OFFERS. Sellers will accept back-up offers, but will not have showings. WARNING!! You may never want to leave this home ! With views of the sparking bay through floor to ceiling windows in most rooms, the sun will soak into your skin and soothe your soul. This is one-level living at it's finest.
Location
State MD
County Queen Annes
Zoning NC-1
Rooms
Other Rooms Primary Bedroom, Bedroom 2, Bedroom 3, Bedroom 4, Kitchen, Family Room, Den, Basement, Sun/Florida Room, Laundry, Office, Bathroom 2, Bathroom 3, Primary Bathroom
Basement Drainage System, Garage Access, Poured Concrete, Shelving, Sump Pump, Unfinished, Water Proofing System, Drain
Main Level Bedrooms 3
Interior
Interior Features Air Filter System, Built-Ins, Carpet, Ceiling Fan(s), Crown Moldings, Combination Kitchen/Living, Combination Dining/Living, Dining Area, Entry Level Bedroom, Family Room Off Kitchen, Floor Plan - Open, Kitchen - Eat-In, Kitchen - Gourmet, Kitchen - Island, Primary Bedroom - Bay Front, Primary Bath(s), Recessed Lighting, Skylight(s), Soaking Tub, Sprinkler System, Stall Shower, Store/Office, Upgraded Countertops, Walk-in Closet(s), Water Treat System, WhirlPool/HotTub, Window Treatments, Wood Floors
Hot Water 60+ Gallon Tank, Multi-tank, Propane
Heating Heat Pump(s)
Cooling Central A/C, Zoned, Programmable Thermostat
Flooring Hardwood, Carpet, Ceramic Tile, Heated, Marble
Fireplaces Number 2
Fireplaces Type Fireplace - Glass Doors, Gas/Propane, Mantel(s)
Equipment Built-In Range, Built-In Microwave, Air Cleaner
Furnishings No
Fireplace Y
Window Features Double Pane,Casement
Appliance Built-In Range, Built-In Microwave, Air Cleaner
Heat Source Electric, Propane - Owned
Laundry Main Floor, Washer In Unit, Dryer In Unit
Exterior
Exterior Feature Patio(s)
Parking Features Garage - Side Entry, Garage Door Opener, Inside Access, Oversized
Garage Spaces 6.0
Utilities Available Cable TV Available, Propane, Electric Available, Phone
Amenities Available Basketball Courts, Boat Ramp, Club House, Jog/Walk Path, Meeting Room, Pier/Dock, Tennis Courts, Common Grounds, Extra Storage, Party Room, Picnic Area
Waterfront Description Private Dock Site,Rip-Rap
Water Access Y
Water Access Desc Canoe/Kayak,Boat - Powered,Private Access,Sail,Swimming Allowed,Waterski/Wakeboard
View Bay, Panoramic, Scenic Vista, Water
Roof Type Architectural Shingle
Accessibility Level Entry - Main
Porch Patio(s)
Attached Garage 3
Total Parking Spaces 6
Garage Y
Building
Lot Description Bulkheaded, Premium, Rear Yard, Rip-Rapped, Open
Story 1.5
Foundation Crawl Space
Sewer Community Septic Tank, Private Septic Tank
Water Well
Architectural Style Coastal, French
Level or Stories 1.5
Additional Building Above Grade, Below Grade
Structure Type 9'+ Ceilings,Cathedral Ceilings,Dry Wall,Tray Ceilings
New Construction N
Schools
School District Queen Anne'S County Public Schools
Others
Pets Allowed Y
HOA Fee Include Common Area Maintenance,Management,Pier/Dock Maintenance,Trash
Senior Community No
Tax ID 1804094425
Ownership Fee Simple
SqFt Source Assessor
Security Features Carbon Monoxide Detector(s),Security System
Acceptable Financing Cash, Conventional, FHA, VA
Horse Property N
Listing Terms Cash, Conventional, FHA, VA
Financing Cash,Conventional,FHA,VA
Special Listing Condition Standard
Pets Allowed No Pet Restrictions
Read Less
Want to know what your home might be worth? Contact us for a FREE valuation!

Our team is ready to help you sell your home for the highest possible price ASAP

Bought with Keith Hensley • Meredith Fine Properties
GET MORE INFORMATION





