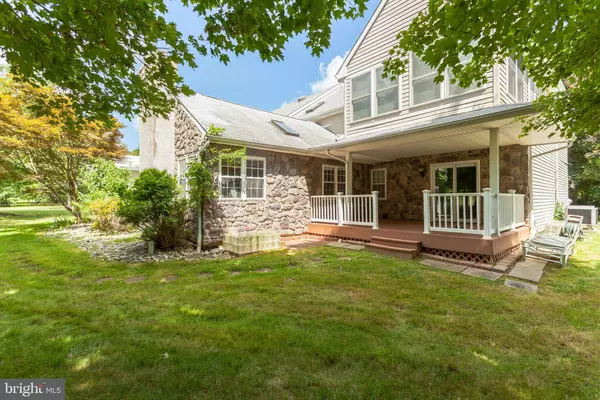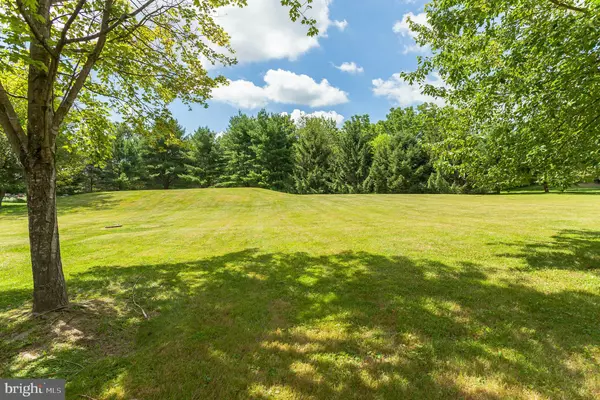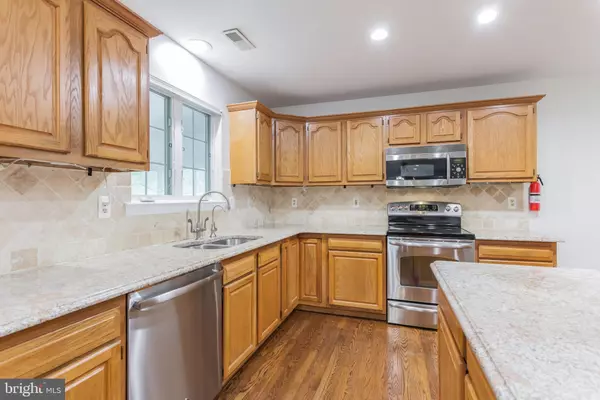$670,000
$749,900
10.7%For more information regarding the value of a property, please contact us for a free consultation.
2590 SIBEL CIR Lansdale, PA 19446
5 Beds
5 Baths
6,302 SqFt
Key Details
Sold Price $670,000
Property Type Single Family Home
Sub Type Detached
Listing Status Sold
Purchase Type For Sale
Square Footage 6,302 sqft
Price per Sqft $106
Subdivision None Available
MLS Listing ID PAMC684678
Sold Date 05/14/21
Style Colonial
Bedrooms 5
Full Baths 5
HOA Y/N N
Abv Grd Liv Area 4,202
Originating Board BRIGHT
Year Built 1994
Annual Tax Amount $13,740
Tax Year 2020
Lot Size 2.100 Acres
Acres 2.1
Lot Dimensions 55.00 x 1650
Property Description
Here is an extraordinary opportunity to purchase a spectacular custom home situated on over 2 acres in Worcester Township & Methacton School District. This 4,202 sq ft beauty features real colonial blue stone & stucco exterior on a sprawling & well landscaped cul-de-sac lot. Recent updates include new hardwood in great room and in-law suite, updated bathrooms, new carpet in living room, dining room & entire 2nd floor. The home has been painted throughout. The home features a warm & inviting family room with blue stone gas fireplace and vaulted wood ceiling with skylights. The over-sized eat in kitchen has granite counters, stainless steel appliances, recessed lighting & plenty of cabinets with a slider leading to an enclosed and heated flagstone patio for year round enjoyment! The understated decor & elegance of the living room and dining room is impressive. The first floor study features a full bathroom & can be easily converted to an in-law suite. The study also leads to a private & covered deck with gorgeous backyard views. The spacious master bedroom suite features a full bath, walk in closets & adjacent sun-room to curl up & read a book. This home has a princess suite with full bath and all bedrooms are over-sized with plenty of closet space. Want more? How about 2 zone HVAC, heated 3 car garage, gorgeous foyer chandelier, large first floor laundry, front/rear staircases, water softening system, quasi-finished basement with large full bath, kitchen area with sink & gas heat. Add some finishing touches and the basement will quickly become another 2100 sq ft of livng space! This home has all the "right stuff" and is definitely a must see so check the virtual tour and schedule an appointment and see for yourself.
Location
State PA
County Montgomery
Area Worcester Twp (10667)
Zoning AGR
Direction North
Rooms
Other Rooms Living Room, Dining Room, Primary Bedroom, Bedroom 2, Bedroom 3, Bedroom 4, Bedroom 5, Kitchen, Family Room, Basement, Sun/Florida Room
Basement Full, Partially Finished
Main Level Bedrooms 1
Interior
Interior Features 2nd Kitchen, Additional Stairway, Attic, Built-Ins, Carpet, Ceiling Fan(s), Crown Moldings, Dining Area, Double/Dual Staircase, Entry Level Bedroom, Family Room Off Kitchen, Floor Plan - Open, Formal/Separate Dining Room, Kitchen - Eat-In, Kitchen - Island, Pantry, Recessed Lighting, Skylight(s), Store/Office, Upgraded Countertops, Walk-in Closet(s), Window Treatments
Hot Water Propane
Heating Forced Air, Central
Cooling Central A/C
Fireplaces Number 1
Equipment Built-In Microwave, Cooktop, Dishwasher, Dryer, Oven - Self Cleaning, Oven/Range - Electric, Refrigerator, Washer, Water Heater
Appliance Built-In Microwave, Cooktop, Dishwasher, Dryer, Oven - Self Cleaning, Oven/Range - Electric, Refrigerator, Washer, Water Heater
Heat Source Propane - Leased, Electric
Laundry Main Floor, Has Laundry
Exterior
Parking Features Additional Storage Area, Built In, Garage - Side Entry, Garage Door Opener, Oversized
Garage Spaces 9.0
Utilities Available Propane, Cable TV, Phone
Water Access N
Roof Type Shingle,Pitched
Accessibility None
Attached Garage 3
Total Parking Spaces 9
Garage Y
Building
Lot Description Backs to Trees, Cul-de-sac, Front Yard, Landscaping, No Thru Street, Open, Rear Yard, Secluded, Sloping, Trees/Wooded
Story 2
Sewer On Site Septic, Mound System
Water Well
Architectural Style Colonial
Level or Stories 2
Additional Building Above Grade, Below Grade
New Construction N
Schools
Elementary Schools Worcester
Middle Schools Arcola
High Schools Methacton
School District Methacton
Others
Pets Allowed Y
Senior Community No
Tax ID 67-00-03127-802
Ownership Fee Simple
SqFt Source Assessor
Acceptable Financing Cash, Conventional, VA
Listing Terms Cash, Conventional, VA
Financing Cash,Conventional,VA
Special Listing Condition Standard
Pets Allowed No Pet Restrictions
Read Less
Want to know what your home might be worth? Contact us for a FREE valuation!

Our team is ready to help you sell your home for the highest possible price ASAP

Bought with Rebecca L Rynkiewicz • KW Philly

GET MORE INFORMATION





