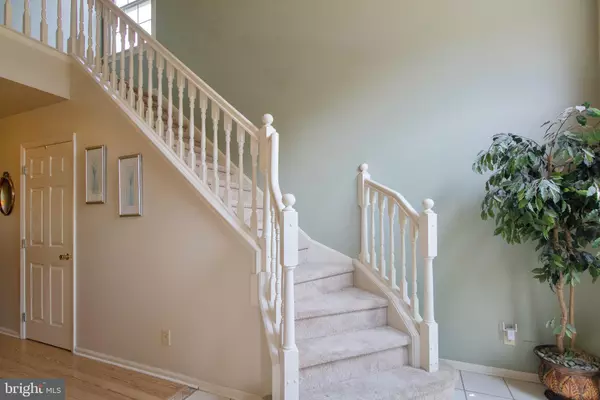$333,000
$325,000
2.5%For more information regarding the value of a property, please contact us for a free consultation.
104 STONE HENGE DR Swedesboro, NJ 08085
3 Beds
3 Baths
1,985 SqFt
Key Details
Sold Price $333,000
Property Type Single Family Home
Sub Type Detached
Listing Status Sold
Purchase Type For Sale
Square Footage 1,985 sqft
Price per Sqft $167
Subdivision Cambridge Knoll
MLS Listing ID NJGL2002054
Sold Date 09/10/21
Style Colonial
Bedrooms 3
Full Baths 2
Half Baths 1
HOA Fees $13/ann
HOA Y/N Y
Abv Grd Liv Area 1,985
Originating Board BRIGHT
Year Built 1994
Annual Tax Amount $5,622
Tax Year 2020
Lot Size 6,098 Sqft
Acres 0.14
Lot Dimensions 0.00 x 0.00
Property Description
Welcome Home to Logan Township! Enjoy the LOWEST Property Taxes in the area! This 3BR, 2.5BA One-Owner Colonial Home is available immediately! Enter through the 2-Story Foyer with durable ceramic tile floors, and check out the Open Concept Floor Plan that this Kimberton Model offers; the Formal Living Room has New carpet and is open to the Formal Dining, with Laminate Wood Flooring that carries though the Kitchen and Breakfast Room; the Kitchen offers Granite Counter w/ small Seating Peninsula, a Tile Backsplash, Stainless Appliances, and an attached Breakfast Nook w/ Sliding Glass Door access to the Back Yard; this area also cleverly houses the Laundry Closet for the convenience of 1st Floor laundry; the kitchen is open to the spacious step-down Family Room, with Vaulted Ceiling & a Wood-Burning Fireplace, plus access to the 2-Car Attached Garage. The 2nd Floor offers 3 generously sized bedrooms and 2 full bathrooms. The Primary Bedroom boasts a vaulted ceiling and ceiling fan, a Walk-In Closet, and an attached Ensuite Bathroom with Ceramic Tile Floors, Granite Vanity Top, Large Soaking Tub, and Vaulted Ceiling with Skylight. Don't Miss - New Carpet; Prime Location on a premium lot with no neighbors / wooded areas to the back and right side; Bike path around corner; walking distance to Acme / Beckett Shopping Center and Bus Stop; easy commute to anywhere - Route 295 & Pureland are 2 mins away, NJ Turnpike and area bridges are 10-15 mins away. Hurry up, Cambridge Knoll houses go fast!
Location
State NJ
County Gloucester
Area Logan Twp (20809)
Zoning RESIDENTIAL
Rooms
Other Rooms Living Room, Dining Room, Primary Bedroom, Bedroom 2, Bedroom 3, Kitchen, Family Room, Foyer, Breakfast Room, Laundry, Primary Bathroom, Full Bath, Half Bath
Interior
Hot Water Natural Gas
Heating Forced Air, Central
Cooling Central A/C
Flooring Carpet, Laminated, Ceramic Tile
Heat Source Natural Gas
Exterior
Parking Features Built In, Garage - Front Entry
Garage Spaces 4.0
Utilities Available Under Ground
Amenities Available Tot Lots/Playground
Water Access N
Roof Type Shingle
Accessibility None
Attached Garage 2
Total Parking Spaces 4
Garage Y
Building
Story 2
Foundation Block, Crawl Space
Sewer Public Sewer
Water Public
Architectural Style Colonial
Level or Stories 2
Additional Building Above Grade, Below Grade
Structure Type Dry Wall
New Construction N
Schools
Elementary Schools Logan E.S.
Middle Schools Logan Es
High Schools Kingsway Regional H.S.
School District Logan Township Public Schools
Others
Pets Allowed N
HOA Fee Include Common Area Maintenance
Senior Community No
Tax ID 09-01702 01-00002
Ownership Fee Simple
SqFt Source Assessor
Acceptable Financing Cash, Conventional, FHA, Private, USDA, VA
Listing Terms Cash, Conventional, FHA, Private, USDA, VA
Financing Cash,Conventional,FHA,Private,USDA,VA
Special Listing Condition Standard
Read Less
Want to know what your home might be worth? Contact us for a FREE valuation!

Our team is ready to help you sell your home for the highest possible price ASAP

Bought with David Marcantuno • Keller Williams Hometown

GET MORE INFORMATION





