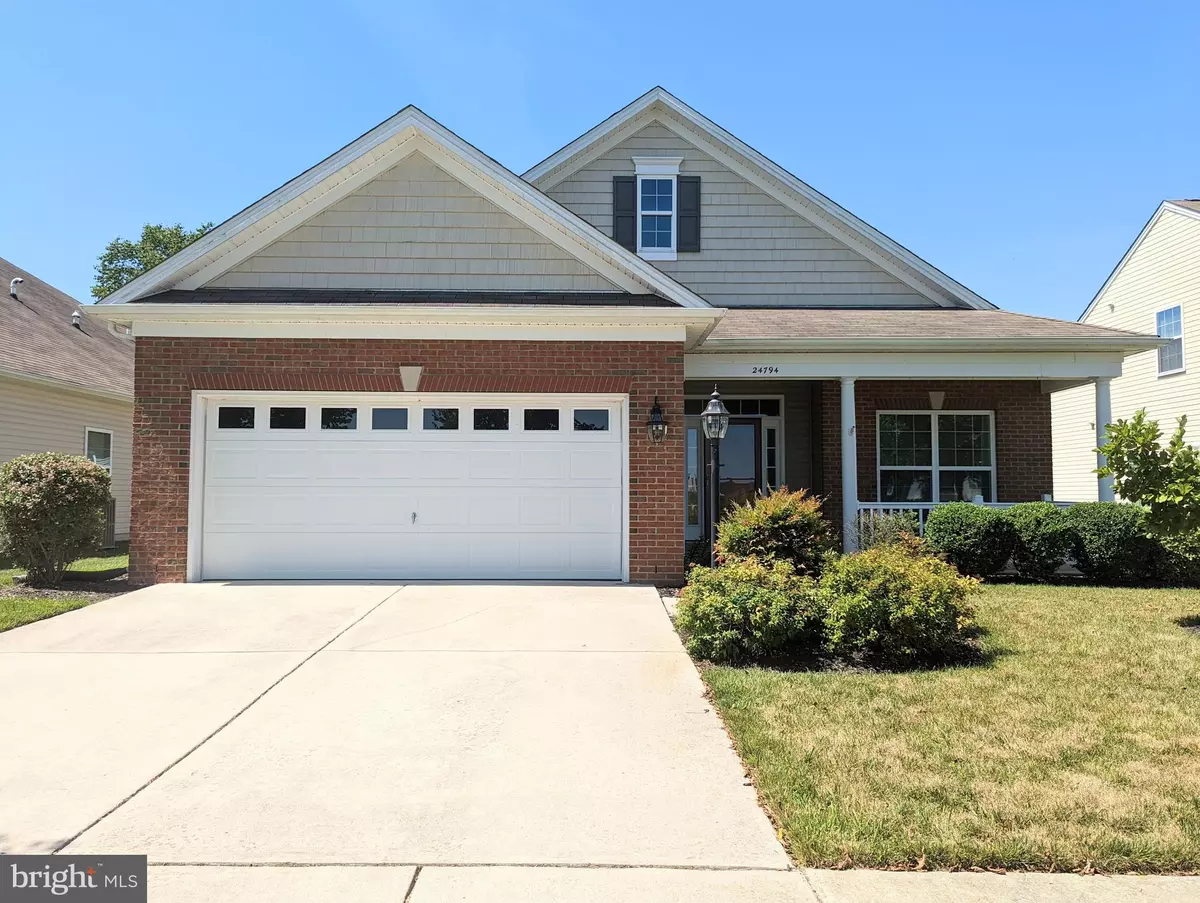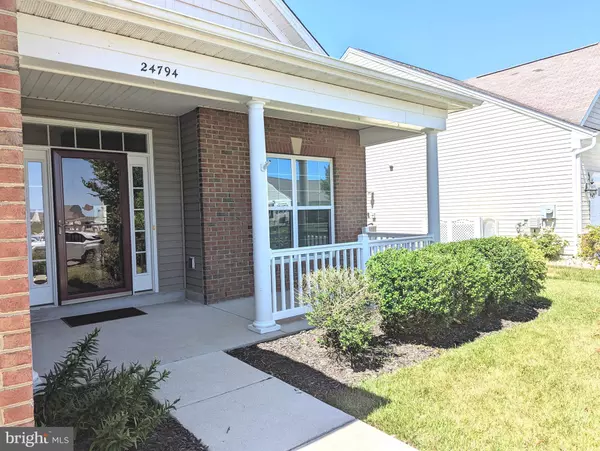$395,000
$399,900
1.2%For more information regarding the value of a property, please contact us for a free consultation.
24794 MAGNOLIA CIR Millsboro, DE 19966
3 Beds
2 Baths
2,054 SqFt
Key Details
Sold Price $395,000
Property Type Single Family Home
Sub Type Detached
Listing Status Sold
Purchase Type For Sale
Square Footage 2,054 sqft
Price per Sqft $192
Subdivision Plantation Lakes
MLS Listing ID DESU2025392
Sold Date 11/18/22
Style Ranch/Rambler
Bedrooms 3
Full Baths 2
HOA Fees $131/mo
HOA Y/N Y
Abv Grd Liv Area 2,054
Originating Board BRIGHT
Year Built 2012
Annual Tax Amount $1,183
Tax Year 2022
Lot Size 6,534 Sqft
Acres 0.15
Lot Dimensions 60.00 x 110.00
Property Description
Location, Location. PRICE REDUCTION. Don't miss an opportunity to live less than 1/2 hour from the beach. This sought after Plantation Lakes community offers a golf course, fitness center, community center, tennis, pool and more.
The open floor plan is ideal for entertaining guests. Cozy gas fireplace in the family Room. Kitchen has granite countertops, backsplash and SS appliances with lots of counter space and island with seating. Extra room as you enter the home could be used as a den/office. Double sinks in the owners bathroom with soaking tub and separate shower. Walk-in owners closet. Just across the hall from 2 bedrooms is the 2nd full bathroom. Family room with fireplace leads to rear covered patio. Great front porch with views of the golf course. Don't miss this one!
Location
State DE
County Sussex
Area Dagsboro Hundred (31005)
Zoning TN
Rooms
Main Level Bedrooms 3
Interior
Interior Features Carpet, Ceiling Fan(s), Combination Kitchen/Dining, Family Room Off Kitchen, Floor Plan - Open, Kitchen - Gourmet, Kitchen - Island, Recessed Lighting, Soaking Tub, Stall Shower, Tub Shower, Walk-in Closet(s), Wood Floors
Hot Water Natural Gas
Heating Central
Cooling Central A/C
Fireplaces Number 1
Fireplaces Type Gas/Propane
Equipment Built-In Microwave, Dishwasher, Disposal, Dryer, Oven - Single, Refrigerator, Stainless Steel Appliances, Stove, Washer
Furnishings No
Fireplace Y
Appliance Built-In Microwave, Dishwasher, Disposal, Dryer, Oven - Single, Refrigerator, Stainless Steel Appliances, Stove, Washer
Heat Source Central
Laundry Main Floor
Exterior
Parking Features Garage - Front Entry
Garage Spaces 2.0
Amenities Available Club House, Common Grounds, Community Center, Fitness Center, Golf Course Membership Available, Meeting Room, Party Room, Pool - Outdoor, Recreational Center, Swimming Pool, Tennis Courts, Tot Lots/Playground
Water Access N
View Golf Course, Trees/Woods, Street
Accessibility Level Entry - Main
Attached Garage 2
Total Parking Spaces 2
Garage Y
Building
Lot Description Backs to Trees, Front Yard
Story 1
Foundation Other
Sewer Public Sewer
Water Public
Architectural Style Ranch/Rambler
Level or Stories 1
Additional Building Above Grade, Below Grade
New Construction N
Schools
School District Indian River
Others
HOA Fee Include Trash,Pool(s)
Senior Community No
Tax ID 133-16.00-617.00
Ownership Fee Simple
SqFt Source Assessor
Special Listing Condition Standard
Read Less
Want to know what your home might be worth? Contact us for a FREE valuation!

Our team is ready to help you sell your home for the highest possible price ASAP

Bought with Brian Donahue • Long & Foster Real Estate, Inc.

GET MORE INFORMATION





