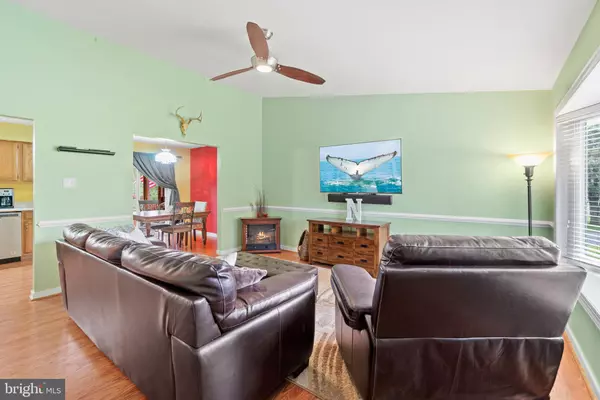$336,000
$315,000
6.7%For more information regarding the value of a property, please contact us for a free consultation.
7014 SHARON RD Fredericksburg, VA 22407
3 Beds
2 Baths
1,236 SqFt
Key Details
Sold Price $336,000
Property Type Single Family Home
Sub Type Detached
Listing Status Sold
Purchase Type For Sale
Square Footage 1,236 sqft
Price per Sqft $271
Subdivision Grantwood Acres
MLS Listing ID VASP2002772
Sold Date 10/13/21
Style Ranch/Rambler
Bedrooms 3
Full Baths 2
HOA Y/N N
Abv Grd Liv Area 1,236
Originating Board BRIGHT
Year Built 1988
Annual Tax Amount $1,626
Tax Year 2021
Lot Size 0.342 Acres
Acres 0.34
Property Description
Your sweet oasis awaits you! This adorable home is ready for it’s new owners. Spacious one- level living meticulously maintained with recently updated bathrooms and an oversized two car garage that is sure to please. The kitchen was updated with a new fridge and dishwasher in 2020. HVAC and water heater were replaced in 2015. The Sellers’ absolute favorite space is the inviting screened in porch overlooking a four seasons garden and view of the pond. All of this, located within minutes of shopping, dining, and leisure activities. No HOA! **Please note that the kitchen has recently been painted a uniform neutral color, which is not reflected in the pictures**
Location
State VA
County Spotsylvania
Zoning R1
Rooms
Other Rooms Living Room, Primary Bedroom, Bedroom 2, Bedroom 3, Kitchen, Bathroom 1, Primary Bathroom
Main Level Bedrooms 3
Interior
Interior Features Ceiling Fan(s), Combination Kitchen/Dining, Entry Level Bedroom, Pantry, Primary Bath(s), Skylight(s), Walk-in Closet(s), Window Treatments
Hot Water Electric
Heating Heat Pump(s)
Cooling Ceiling Fan(s), Central A/C, Heat Pump(s)
Equipment Built-In Microwave, Dishwasher, Disposal, Dryer, Extra Refrigerator/Freezer, Exhaust Fan, Icemaker, Oven/Range - Electric, Refrigerator, Washer, Water Heater
Fireplace N
Window Features Bay/Bow
Appliance Built-In Microwave, Dishwasher, Disposal, Dryer, Extra Refrigerator/Freezer, Exhaust Fan, Icemaker, Oven/Range - Electric, Refrigerator, Washer, Water Heater
Heat Source Electric
Exterior
Exterior Feature Screened, Porch(es)
Parking Features Garage - Front Entry, Garage Door Opener
Garage Spaces 2.0
Water Access N
View Pond
Street Surface Paved
Accessibility None
Porch Screened, Porch(es)
Attached Garage 2
Total Parking Spaces 2
Garage Y
Building
Lot Description Landscaping, Cul-de-sac
Story 1
Foundation Crawl Space
Sewer Public Sewer
Water Public
Architectural Style Ranch/Rambler
Level or Stories 1
Additional Building Above Grade, Below Grade
Structure Type Vaulted Ceilings
New Construction N
Schools
School District Spotsylvania County Public Schools
Others
Senior Community No
Tax ID 21C4-80-
Ownership Fee Simple
SqFt Source Estimated
Horse Property N
Special Listing Condition Standard
Read Less
Want to know what your home might be worth? Contact us for a FREE valuation!

Our team is ready to help you sell your home for the highest possible price ASAP

Bought with Melissa K Longton • Coldwell Banker Elite

GET MORE INFORMATION





