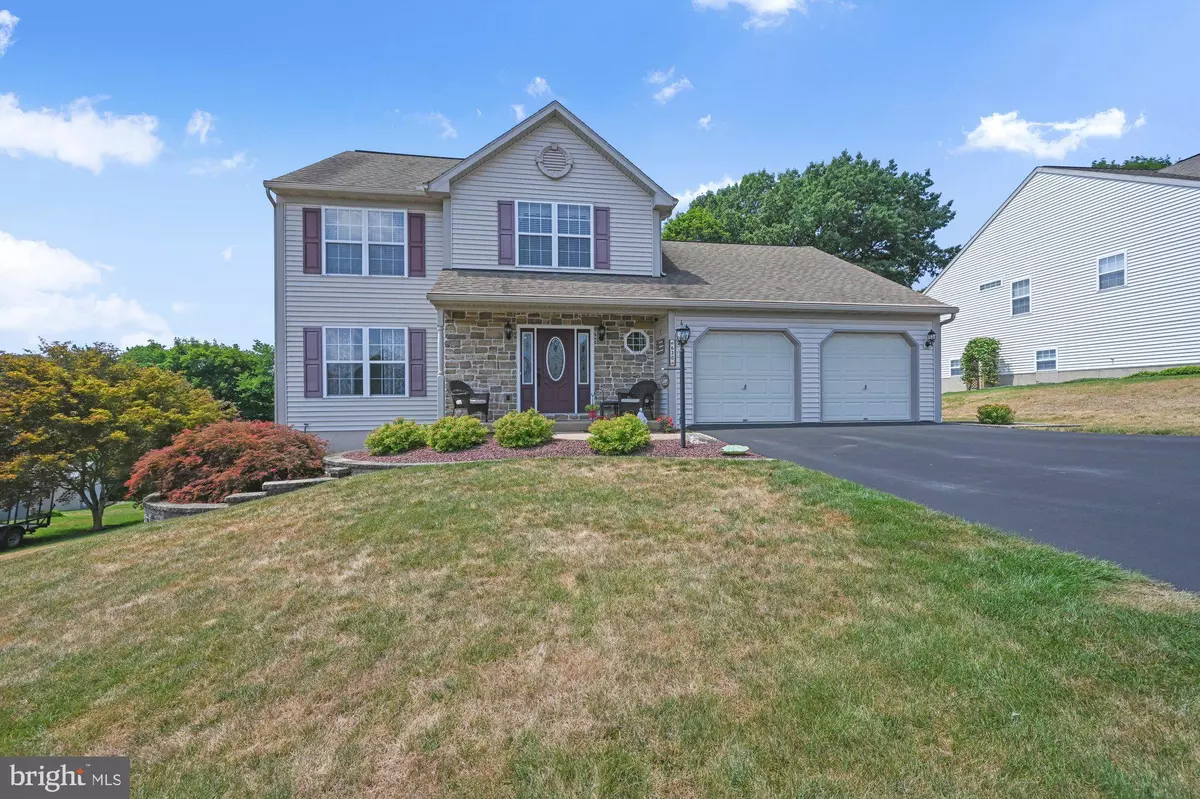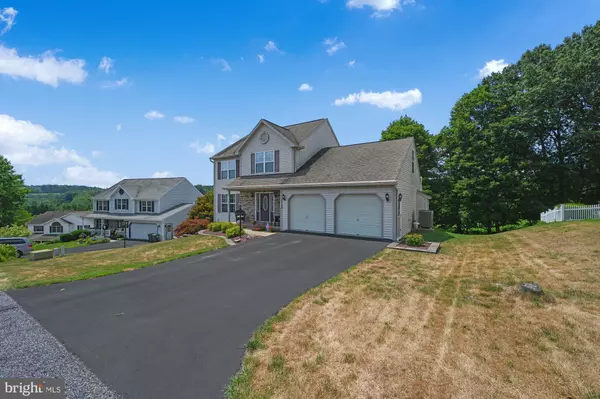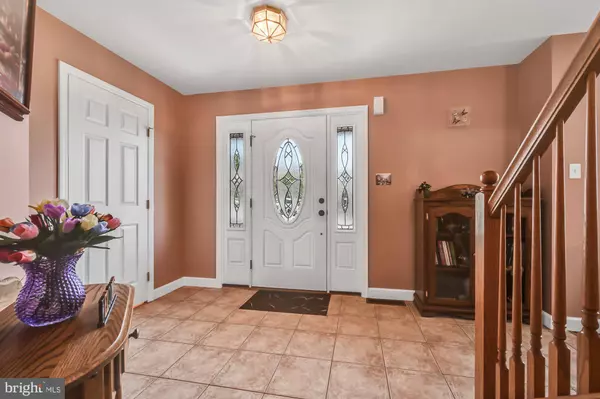$335,000
$346,900
3.4%For more information regarding the value of a property, please contact us for a free consultation.
630 STONEY RUN RD Pottsville, PA 17901
4 Beds
3 Baths
2,081 SqFt
Key Details
Sold Price $335,000
Property Type Single Family Home
Sub Type Detached
Listing Status Sold
Purchase Type For Sale
Square Footage 2,081 sqft
Price per Sqft $160
Subdivision Chestnut Hill
MLS Listing ID PASK2006584
Sold Date 10/05/22
Style Contemporary
Bedrooms 4
Full Baths 2
Half Baths 1
HOA Y/N N
Abv Grd Liv Area 2,081
Originating Board BRIGHT
Year Built 2005
Annual Tax Amount $5,778
Tax Year 2021
Lot Size 0.330 Acres
Acres 0.33
Property Description
Pride of ownership is evident throughout this spacious contemporary in Blue Mountain School District. Natural light cascades throughout enhancing the ambiance of this fabulous floor plan! The entry dressed with tile underfoot gently introduces the formal & casual living areas. A tray ceiling, cove molding and chair rail enhances the formality of the formal dining room. Quartz counters elevate the 20 handle kitchen with pantry, & a center island maximizes workspace. The appliances remain, The casual dining area effortlessly unites the kitchen & family room. The propane fireplace (propane tank has been removed) and the tv above are the focal point of the family room. (The tv remains) Main level laundry room and half bath add convenience. The upper level boasts a generous master suite complete with double sink vanity on suite bath and an 11 x 5 walk-in closet. A skylight brightens the family bath. Three additional bedrooms (1 currently utilized as an office) complete the second floor. Ceramic tile & lovely industrial quality laminate add beauty & unity to the rooms. The large basement with double door daylight entry offers opportunity & options to finish to meet your wants & needs. Enjoy al Fresco dining on the oversized trex deck complete with awning for sunny day comfort. Sip your favorite beverage & enjoy the tree & hillside view! An invisible dog fence frames the front & rear yard. The heat pump & air conditioning unit were replaced in 2020. Clean, Spacious & Ready for your move! Don't miss this one!!
Location
State PA
County Schuylkill
Area North Manheim Twp (13318)
Zoning R
Rooms
Other Rooms Living Room, Dining Room, Primary Bedroom, Bedroom 2, Bedroom 3, Bedroom 4, Kitchen, Family Room, Foyer, Laundry, Bathroom 2, Primary Bathroom
Basement Daylight, Full
Interior
Interior Features Combination Kitchen/Dining, Formal/Separate Dining Room, Kitchen - Island, Primary Bath(s), Skylight(s), Walk-in Closet(s)
Hot Water Electric
Heating Heat Pump(s)
Cooling Central A/C
Fireplaces Number 1
Fireplaces Type Gas/Propane
Equipment Built-In Microwave, Dishwasher, Disposal, Oven/Range - Electric, Refrigerator, Water Heater, Trash Compactor
Fireplace Y
Appliance Built-In Microwave, Dishwasher, Disposal, Oven/Range - Electric, Refrigerator, Water Heater, Trash Compactor
Heat Source Electric
Laundry Main Floor
Exterior
Exterior Feature Deck(s)
Parking Features Garage - Front Entry, Garage Door Opener, Inside Access
Garage Spaces 2.0
Fence Invisible
Water Access N
Accessibility None
Porch Deck(s)
Attached Garage 2
Total Parking Spaces 2
Garage Y
Building
Story 2
Foundation Concrete Perimeter
Sewer Public Sewer
Water Public
Architectural Style Contemporary
Level or Stories 2
Additional Building Above Grade, Below Grade
New Construction N
Schools
School District Blue Mountain
Others
Senior Community No
Tax ID 18-08-0012.086
Ownership Fee Simple
SqFt Source Assessor
Special Listing Condition Standard
Read Less
Want to know what your home might be worth? Contact us for a FREE valuation!

Our team is ready to help you sell your home for the highest possible price ASAP

Bought with Abby Nelson • BHHS Homesale Realty - Schuylkill Haven

GET MORE INFORMATION





