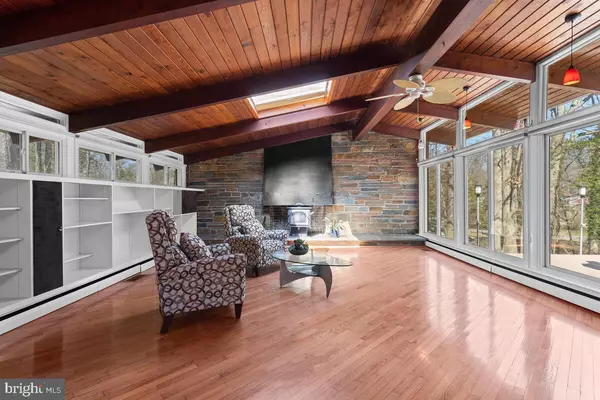$750,000
$625,000
20.0%For more information regarding the value of a property, please contact us for a free consultation.
1006 SOMERSET LN Silver Spring, MD 20904
4 Beds
3 Baths
2,736 SqFt
Key Details
Sold Price $750,000
Property Type Single Family Home
Sub Type Detached
Listing Status Sold
Purchase Type For Sale
Square Footage 2,736 sqft
Price per Sqft $274
Subdivision Colesville Farm Estates
MLS Listing ID MDMC2000084
Sold Date 04/16/21
Style Ranch/Rambler
Bedrooms 4
Full Baths 3
HOA Y/N N
Abv Grd Liv Area 2,176
Originating Board BRIGHT
Year Built 1956
Annual Tax Amount $7,032
Tax Year 2021
Lot Size 1.050 Acres
Acres 1.05
Property Description
Welcome Home! This custom-built contemporary rambler is definitely one-of-a-kind! If you are looking for privacy in a wooded setting that is still close to everything, this is the one for you! Features include cathedral ceilings with natural wood beams, exposed brick walls, hardwood floors, updated kitchen, large bedrooms with ample closet space, and an amazing patio. The main level offers a primary suite with full bath, 3 additional bedrooms, a second full bath with dual vanities, gorgeous kitchen with granite counters and stainless steel appliances, and a generous sized family room with wood burning stove. The lower level will wow you with a substantial recreation room, bonus room, full bath, and multiple storage rooms. This property offers dual driveways, perfect for storing that RV or boat and is wired for a generator. Updates include new roof (2019), 6 skylights replaced (2019), new water heater (2016), new doors (2013), new Anderson windows (2010), and a new geothermal furnace (2016). Fabulous location close to major routes. Come see it before its gone!
Location
State MD
County Montgomery
Zoning RE1
Rooms
Other Rooms Dining Room, Primary Bedroom, Bedroom 2, Bedroom 3, Bedroom 4, Kitchen, Family Room, Laundry, Recreation Room, Storage Room, Utility Room, Bathroom 1, Bonus Room, Primary Bathroom, Full Bath
Basement Connecting Stairway, Daylight, Partial, Outside Entrance, Partially Finished, Side Entrance, Walkout Level
Main Level Bedrooms 4
Interior
Interior Features Breakfast Area, Combination Kitchen/Dining, Entry Level Bedroom, Kitchen - Island, Primary Bath(s), Upgraded Countertops, Wet/Dry Bar, Wood Floors, Wood Stove, Other
Hot Water Electric
Heating Wood Burn Stove, Heat Pump(s)
Cooling Central A/C, Heat Pump(s)
Flooring Vinyl, Hardwood, Ceramic Tile, Bamboo
Fireplaces Number 1
Fireplaces Type Other
Furnishings No
Fireplace Y
Window Features Skylights
Heat Source Wood, Geo-thermal
Exterior
Exterior Feature Patio(s)
Garage Spaces 10.0
Water Access N
View Trees/Woods
Roof Type Shingle
Accessibility None
Porch Patio(s)
Total Parking Spaces 10
Garage N
Building
Lot Description Backs to Trees, Front Yard, Private, Rear Yard, SideYard(s), Trees/Wooded
Story 2
Sewer Public Sewer
Water Public
Architectural Style Ranch/Rambler
Level or Stories 2
Additional Building Above Grade, Below Grade
Structure Type Beamed Ceilings,Cathedral Ceilings,Dry Wall
New Construction N
Schools
School District Montgomery County Public Schools
Others
Senior Community No
Tax ID 160500310888
Ownership Fee Simple
SqFt Source Assessor
Acceptable Financing Conventional, Cash, FHA, VA
Listing Terms Conventional, Cash, FHA, VA
Financing Conventional,Cash,FHA,VA
Special Listing Condition Standard
Read Less
Want to know what your home might be worth? Contact us for a FREE valuation!

Our team is ready to help you sell your home for the highest possible price ASAP

Bought with Michael E Shapiro • Compass

GET MORE INFORMATION





