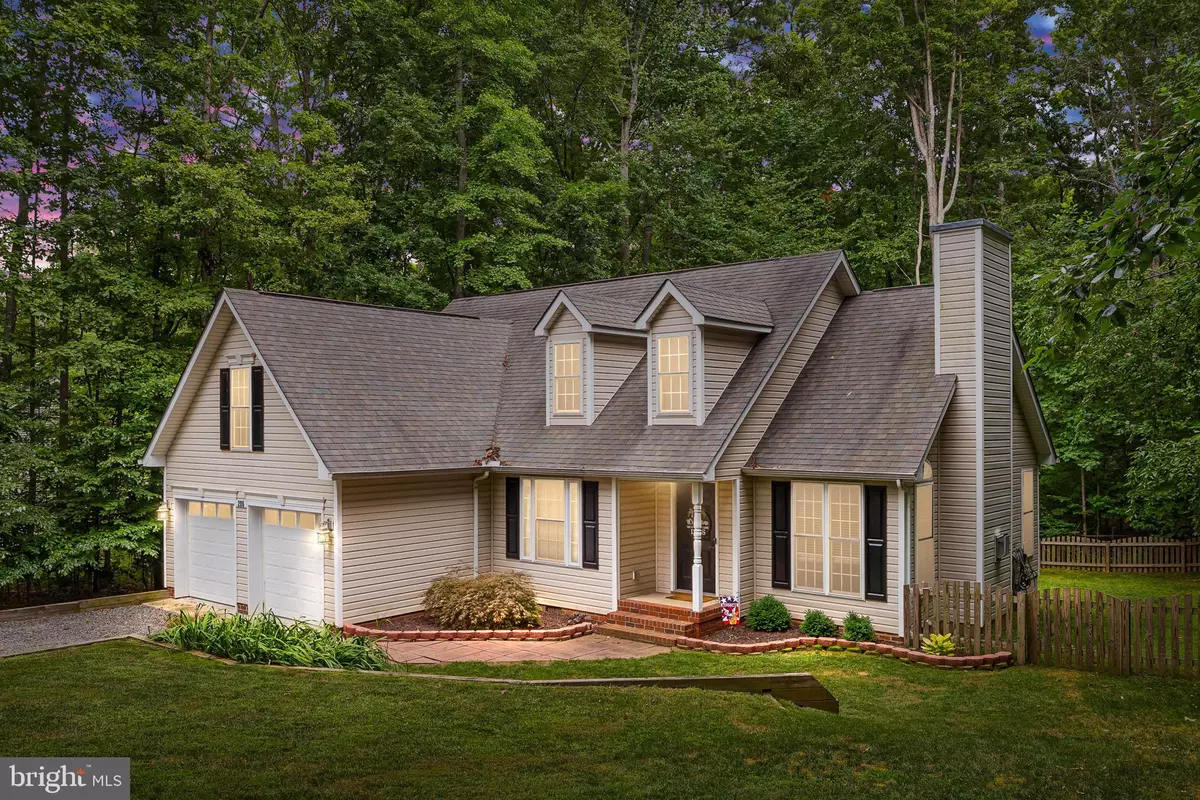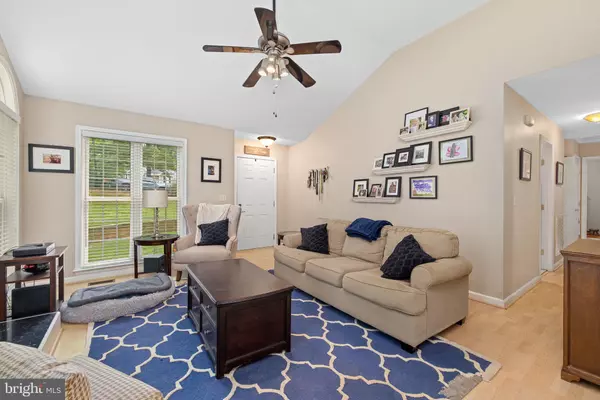$295,000
$280,000
5.4%For more information regarding the value of a property, please contact us for a free consultation.
206 ESTATE DR Ruther Glen, VA 22546
3 Beds
2 Baths
1,202 SqFt
Key Details
Sold Price $295,000
Property Type Single Family Home
Sub Type Detached
Listing Status Sold
Purchase Type For Sale
Square Footage 1,202 sqft
Price per Sqft $245
Subdivision Lake Land Or
MLS Listing ID VACV2002430
Sold Date 09/19/22
Style Ranch/Rambler
Bedrooms 3
Full Baths 2
HOA Fees $47
HOA Y/N Y
Abv Grd Liv Area 1,202
Originating Board BRIGHT
Year Built 2004
Annual Tax Amount $1,590
Tax Year 2022
Lot Size 0.460 Acres
Acres 0.46
Property Description
Why pay for big when you can own the ultimate in luxury at a size that suits your lifestyle? A well appointed Rambler with soaring cathedral ceiling Living Room with cozy Fireplace. Cheerful open Kitchen with 42" cabinets, granite counters and a Pantry too! Easy care laminate flooring throughout! Owner's Retreat with tray ceiling and luxury Owner's Bath with walk in closet! Two car Garage with Auto Opener! Almost 1/2 acre lot with fenced backyard and HUGE Deck that overlooks large open lot skirted by treeline privacy. Paddle your canoe across tranquil waters, sunbath at the beach, take a dip in the sparkling pool or get your fitness on playing some basketball or tennis. You will rejoice in all that nature has to offer in beautiful Lake Land 'Or! Welcome home!
Location
State VA
County Caroline
Zoning R1
Rooms
Other Rooms Living Room, Primary Bedroom, Bedroom 2, Bedroom 3, Kitchen, Bathroom 2, Primary Bathroom
Main Level Bedrooms 3
Interior
Interior Features Kitchen - Country, Crown Moldings, Primary Bath(s), Window Treatments, Wood Floors, Attic, Ceiling Fan(s), Combination Kitchen/Dining, Entry Level Bedroom, Floor Plan - Open, Pantry, Soaking Tub, Stall Shower, Tub Shower, Upgraded Countertops, Walk-in Closet(s)
Hot Water Electric
Heating Heat Pump(s)
Cooling Ceiling Fan(s), Central A/C
Flooring Ceramic Tile, Laminate Plank
Fireplaces Number 1
Fireplaces Type Fireplace - Glass Doors, Mantel(s), Gas/Propane
Equipment Dishwasher, Oven/Range - Electric, Refrigerator, Built-In Microwave, Dryer, Exhaust Fan, Icemaker, Washer, Water Heater
Fireplace Y
Window Features Insulated,Double Pane
Appliance Dishwasher, Oven/Range - Electric, Refrigerator, Built-In Microwave, Dryer, Exhaust Fan, Icemaker, Washer, Water Heater
Heat Source Electric, Propane - Leased
Exterior
Exterior Feature Deck(s)
Parking Features Garage Door Opener
Garage Spaces 2.0
Utilities Available Cable TV, Propane
Amenities Available Basketball Courts, Beach, Common Grounds, Gated Community, Pool - Outdoor, Security, Tennis Courts, Tot Lots/Playground, Water/Lake Privileges
Water Access Y
Roof Type Asphalt
Accessibility None
Porch Deck(s)
Attached Garage 2
Total Parking Spaces 2
Garage Y
Building
Lot Description Backs to Trees, Landscaping, Front Yard, Rear Yard, SideYard(s)
Story 1
Foundation Crawl Space
Sewer Septic Exists
Water Community
Architectural Style Ranch/Rambler
Level or Stories 1
Additional Building Above Grade, Below Grade
Structure Type Cathedral Ceilings,Dry Wall
New Construction N
Schools
Elementary Schools Lewis And Clark
Middle Schools Caroline
High Schools Caroline
School District Caroline County Public Schools
Others
HOA Fee Include Common Area Maintenance,Management,Pool(s),Security Gate
Senior Community No
Tax ID 51A8-4-689
Ownership Fee Simple
SqFt Source Estimated
Security Features Smoke Detector,Security Gate
Special Listing Condition Standard
Read Less
Want to know what your home might be worth? Contact us for a FREE valuation!

Our team is ready to help you sell your home for the highest possible price ASAP

Bought with Holly Perkins • Pitts and Manns Realty, Inc.

GET MORE INFORMATION





