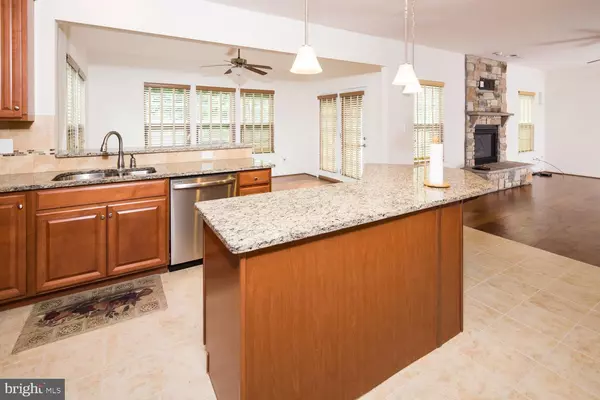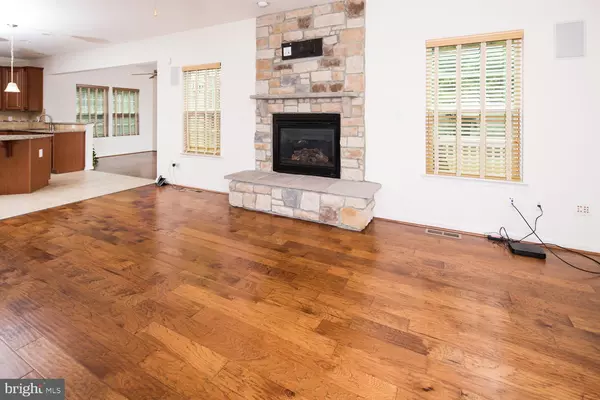$435,000
$405,000
7.4%For more information regarding the value of a property, please contact us for a free consultation.
818 N AIKENS TAVERN CT Newark, DE 19702
4 Beds
4 Baths
3,075 SqFt
Key Details
Sold Price $435,000
Property Type Single Family Home
Sub Type Twin/Semi-Detached
Listing Status Sold
Purchase Type For Sale
Square Footage 3,075 sqft
Price per Sqft $141
Subdivision La Grange
MLS Listing ID DENC2003196
Sold Date 08/26/21
Style Contemporary
Bedrooms 4
Full Baths 3
Half Baths 1
HOA Fees $29/ann
HOA Y/N Y
Abv Grd Liv Area 3,075
Originating Board BRIGHT
Year Built 2015
Annual Tax Amount $3,841
Tax Year 2020
Lot Size 6,098 Sqft
Acres 0.14
Lot Dimensions 0.00 x 0.00
Property Description
Gorgeous and Spacious just 6 years old , over 3,000 square feet of living space loaded with upgrades! Lovingly cared for by the original owners, and ready for a new owner. Upon entry, youll notice the beautiful hardwood flooring and natural light in the versatile formal room. The Gourmet Kitchen features granite counters, kitchen island with breakfast bar, stainless steel appliances (included), double oven, double sink, tiled floor, recessed lighting and more! Enjoy a quiet meal just off the kitchen in the Morning Room addition, overlooking the private yard and providing access to the rear Low Maintenance Deck. Also off the kitchen you will find the spacious Great Room featuring a beautiful gas fireplace with stone surround. From the kitchen you can access the pantry / mud room area with inside access to the oversized 2-car garage. Upstairs you will find the master suite featuring a jetted tub and shower stall (with bench), and double sinks, along with an enormous walk-in closet. The other three bedrooms are generously sized and offer plenty of storage. For your convenience, the laundry room is upstairs featuring a utility sink and washer/dryer are included! The finished basement offers a multipurpose Family/Recreation Room offering with lighting, egress window and a complete 3rd full bathroom! The unfinished portion is accessible for storage, exercise or other hobbies. Many upgrades including walk-around sidewalk to the rear yard, nice window treatments, irrigation system and surround sound in family room on main floor and in the finished basement. Schedule your tour today and be delighted to see all this lovely home offers!
This beautiful home is situated towards to rear of La Grange community on a quiet cul de sac street. Conveniently located close to shopping, dining and entertainment options, including nearby Lums Pond State Park and Glasgow Park. Easy access to Rt 40/Rt 1 where you can connect to I-95 for commuting to areas north and south.
Location
State DE
County New Castle
Area Newark/Glasgow (30905)
Zoning R
Rooms
Other Rooms Living Room, Dining Room, Primary Bedroom, Bedroom 2, Bedroom 3, Kitchen, Family Room, Bedroom 1, Laundry
Basement Full, Partially Finished
Interior
Interior Features Kitchen - Eat-In, Breakfast Area, Carpet, Ceiling Fan(s), Dining Area, Family Room Off Kitchen, Floor Plan - Open, Kitchen - Island, Recessed Lighting, Sprinkler System, Stall Shower, Upgraded Countertops, Walk-in Closet(s), WhirlPool/HotTub, Wood Floors
Hot Water Natural Gas
Heating Other
Cooling Central A/C
Flooring Carpet
Fireplaces Number 1
Fireplaces Type Gas/Propane, Stone
Equipment Dryer, Oven - Double, Oven/Range - Electric, Refrigerator, Stainless Steel Appliances, Washer
Fireplace Y
Appliance Dryer, Oven - Double, Oven/Range - Electric, Refrigerator, Stainless Steel Appliances, Washer
Heat Source Natural Gas
Laundry Upper Floor
Exterior
Exterior Feature Deck(s)
Parking Features Garage - Front Entry
Garage Spaces 4.0
Water Access N
View Trees/Woods
Accessibility None
Porch Deck(s)
Attached Garage 2
Total Parking Spaces 4
Garage Y
Building
Lot Description Backs to Trees, Cul-de-sac
Story 2
Sewer Public Sewer
Water Public
Architectural Style Contemporary
Level or Stories 2
Additional Building Above Grade, Below Grade
New Construction N
Schools
School District Christina
Others
HOA Fee Include Common Area Maintenance
Senior Community No
Tax ID 11-021.30-016
Ownership Fee Simple
SqFt Source Assessor
Acceptable Financing Conventional, VA, Cash, FHA
Listing Terms Conventional, VA, Cash, FHA
Financing Conventional,VA,Cash,FHA
Special Listing Condition Standard
Read Less
Want to know what your home might be worth? Contact us for a FREE valuation!

Our team is ready to help you sell your home for the highest possible price ASAP

Bought with Derek Donatelli • EXP Realty, LLC
GET MORE INFORMATION





