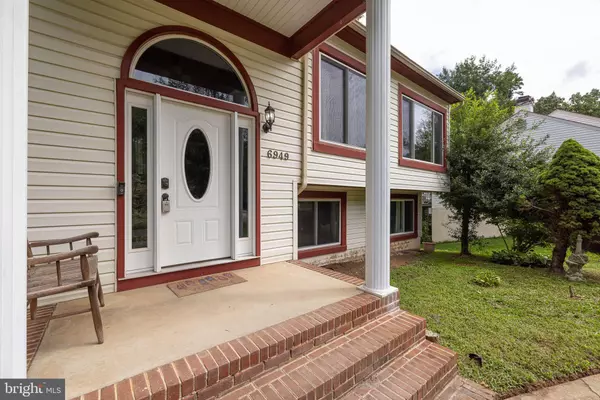$300,000
$325,000
7.7%For more information regarding the value of a property, please contact us for a free consultation.
6949 RUNNYMEDE TRL Fredericksburg, VA 22407
3 Beds
2 Baths
1,240 SqFt
Key Details
Sold Price $300,000
Property Type Single Family Home
Sub Type Detached
Listing Status Sold
Purchase Type For Sale
Square Footage 1,240 sqft
Price per Sqft $241
Subdivision Chancellor Hills
MLS Listing ID VASP2011718
Sold Date 09/22/22
Style Split Foyer
Bedrooms 3
Full Baths 2
HOA Y/N N
Abv Grd Liv Area 1,240
Originating Board BRIGHT
Year Built 1990
Annual Tax Amount $1,715
Tax Year 2022
Lot Size 1.291 Acres
Acres 1.29
Property Description
Stately Split Foyer on almost 1.3 close-in acres, looking for new Owners to love! Cathedral ceiling Living Room! Spacious Kitchen with huge Breakfast Bar and Pantry too! Owner's Retreat with walk-in closet and Owner's Bath. Two additional Bedrooms and a full Bath complete the main level. The 1,144 square feet of the lower level is the perfect place to finish to suit your needs. Huge two-level deck. Fenced backyard backs to the treed area. The home is being sold completely as is. It does need work. However, the big things have been done: est. Roof 2020, Solar Panels 2021, Generator 2021, HVAC 2011, Windows and Exterior Doors 2013. Backup generator stores electricity from solar panels. Get your sweat equity on and have a new place to call home!
Location
State VA
County Spotsylvania
Zoning R1
Rooms
Other Rooms Living Room, Dining Room, Primary Bedroom, Bedroom 2, Bedroom 3, Bedroom 4, Kitchen, Foyer, Laundry, Recreation Room, Storage Room, Bathroom 2, Primary Bathroom
Basement Connecting Stairway, Daylight, Full, Interior Access, Outside Entrance, Rear Entrance, Unfinished, Walkout Level, Windows
Main Level Bedrooms 3
Interior
Interior Features Breakfast Area, Dining Area, Primary Bath(s), Attic, Bar, Ceiling Fan(s), Combination Kitchen/Dining, Family Room Off Kitchen, Pantry, Tub Shower, Wood Floors
Hot Water Electric
Heating Heat Pump(s)
Cooling Heat Pump(s)
Flooring Laminated, Vinyl
Equipment Dishwasher, Disposal, Exhaust Fan, Oven/Range - Electric, Range Hood, Refrigerator, Built-In Microwave, Icemaker, Washer, Dryer
Fireplace N
Window Features Palladian
Appliance Dishwasher, Disposal, Exhaust Fan, Oven/Range - Electric, Range Hood, Refrigerator, Built-In Microwave, Icemaker, Washer, Dryer
Heat Source Electric
Laundry Lower Floor
Exterior
Exterior Feature Deck(s)
Fence Rear
Utilities Available Cable TV Available, Multiple Phone Lines, Under Ground
Water Access N
Accessibility None
Porch Deck(s)
Garage N
Building
Lot Description Backs to Trees, Trees/Wooded, Front Yard, Landscaping, Rear Yard, SideYard(s)
Story 2
Foundation Other
Sewer Public Sewer
Water Public
Architectural Style Split Foyer
Level or Stories 2
Additional Building Above Grade
Structure Type Cathedral Ceilings
New Construction N
Schools
Elementary Schools Smith Station
Middle Schools Freedom
High Schools Riverbend
School District Spotsylvania County Public Schools
Others
Senior Community No
Tax ID 22G11-84-
Ownership Fee Simple
SqFt Source Estimated
Security Features Security System,Smoke Detector
Acceptable Financing Cash, Conventional
Listing Terms Cash, Conventional
Financing Cash,Conventional
Special Listing Condition Standard
Read Less
Want to know what your home might be worth? Contact us for a FREE valuation!

Our team is ready to help you sell your home for the highest possible price ASAP

Bought with Randi Lynn Gladstone • Pearson Smith Realty, LLC

GET MORE INFORMATION





