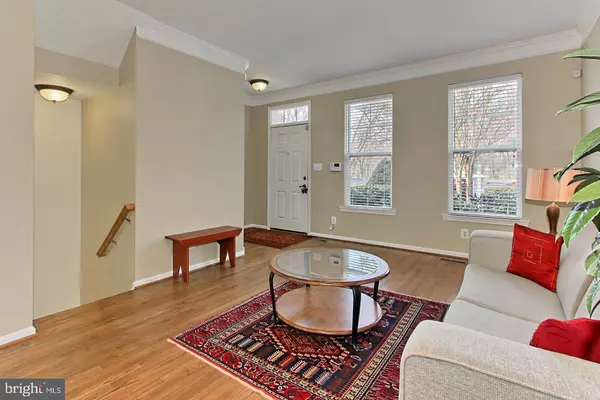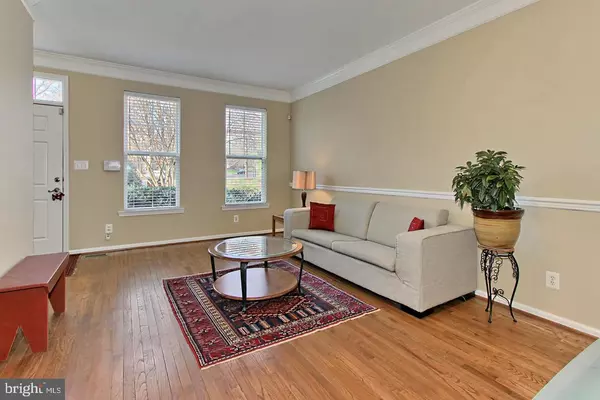$480,000
$495,000
3.0%For more information regarding the value of a property, please contact us for a free consultation.
21562 HARVEST GREEN TER Broadlands, VA 20148
2 Beds
4 Baths
1,992 SqFt
Key Details
Sold Price $480,000
Property Type Townhouse
Sub Type Interior Row/Townhouse
Listing Status Sold
Purchase Type For Sale
Square Footage 1,992 sqft
Price per Sqft $240
Subdivision Broadlands
MLS Listing ID VALO2029512
Sold Date 08/22/22
Style Colonial
Bedrooms 2
Full Baths 3
Half Baths 1
HOA Fees $108/mo
HOA Y/N Y
Abv Grd Liv Area 1,368
Originating Board BRIGHT
Year Built 2000
Annual Tax Amount $4,219
Tax Year 2022
Lot Size 1,742 Sqft
Acres 0.04
Property Description
** HUGE PRICE DROP - PRICED TO SELL ** Brick Front Townhome in sought-after prime location in Broadlands neighborhood! This beautiful home boasts TWO OWNER SUITES with private baths and lots of upgrades, including Hardwood Floors; gourmet kitchen with stainless steel appliances; granite counters with a large center island; Spacious Bedrooms on upper level; Closets W/ Organizers and Solar Tubes for extra daylight. Lower level has a large rec room with a fireplace and walk out basement to a spacious fenced back yard that backs to the woods! Short walk to the Metro Rail Silver Line. Plenty of parking in the multiple lots with unassigned first come first serve unlimited spaces.
**Lower level has a bonus room approximately 12'x14' that can be used as a 3rd bedroom, along with a full bathroom!
** LOW HOA monthly dues
** New roof 2020
** All new carpet lower level and both staircases
** New paint all lower level
** Home backs to woods
Don't miss out on this one!
Location
State VA
County Loudoun
Zoning PDH3
Rooms
Basement Fully Finished, Walkout Level, Connecting Stairway, Full, Heated, Outside Entrance, Rear Entrance, Windows
Interior
Interior Features Attic, Breakfast Area, Built-Ins, Crown Moldings, Floor Plan - Traditional, Kitchen - Eat-In, Kitchen - Gourmet, Kitchen - Island, Kitchen - Table Space, Recessed Lighting, Solar Tube(s), Upgraded Countertops, Window Treatments, Wood Floors
Hot Water Natural Gas
Heating Forced Air
Cooling Central A/C
Flooring Carpet, Hardwood
Fireplaces Number 1
Fireplaces Type Gas/Propane, Fireplace - Glass Doors
Equipment Dishwasher, Disposal, Dryer, Icemaker, Microwave, Oven/Range - Gas, Refrigerator, Washer
Fireplace Y
Appliance Dishwasher, Disposal, Dryer, Icemaker, Microwave, Oven/Range - Gas, Refrigerator, Washer
Heat Source Natural Gas
Laundry Basement
Exterior
Exterior Feature Deck(s), Patio(s)
Garage Spaces 2.0
Fence Wood, Fully
Utilities Available Under Ground
Amenities Available Baseball Field, Basketball Courts, Bike Trail, Common Grounds, Community Center, Jog/Walk Path, Pool - Outdoor, Tennis Courts, Tot Lots/Playground
Water Access N
View Scenic Vista, Trees/Woods
Roof Type Asphalt
Accessibility None
Porch Deck(s), Patio(s)
Total Parking Spaces 2
Garage N
Building
Lot Description Backs to Trees, No Thru Street, Premium, Private, Secluded, Trees/Wooded
Story 3
Foundation Concrete Perimeter
Sewer Public Sewer
Water Public
Architectural Style Colonial
Level or Stories 3
Additional Building Above Grade, Below Grade
New Construction N
Schools
School District Loudoun County Public Schools
Others
HOA Fee Include Management,Common Area Maintenance,Insurance,Pool(s),Recreation Facility,Reserve Funds,Snow Removal,Trash
Senior Community No
Tax ID 118159344000
Ownership Fee Simple
SqFt Source Assessor
Acceptable Financing Cash, Conventional, FHA, VA, Other
Listing Terms Cash, Conventional, FHA, VA, Other
Financing Cash,Conventional,FHA,VA,Other
Special Listing Condition Standard
Read Less
Want to know what your home might be worth? Contact us for a FREE valuation!

Our team is ready to help you sell your home for the highest possible price ASAP

Bought with Maryyam Liaqat • Pearson Smith Realty, LLC
GET MORE INFORMATION





