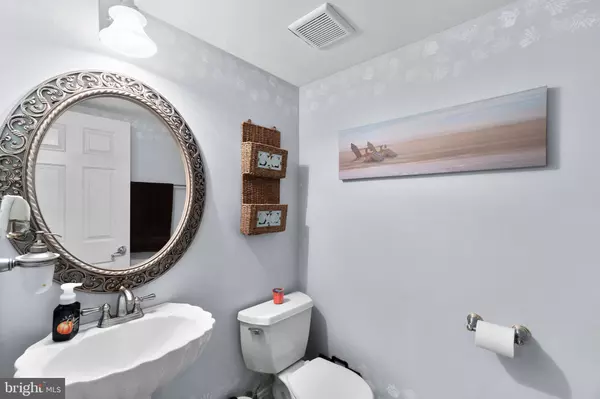$502,000
$475,000
5.7%For more information regarding the value of a property, please contact us for a free consultation.
1853 MARLOW PL Crofton, MD 21114
3 Beds
3 Baths
2,744 SqFt
Key Details
Sold Price $502,000
Property Type Single Family Home
Sub Type Detached
Listing Status Sold
Purchase Type For Sale
Square Footage 2,744 sqft
Price per Sqft $182
Subdivision Crofton Park
MLS Listing ID MDAA472064
Sold Date 08/02/21
Style Ranch/Rambler
Bedrooms 3
Full Baths 2
Half Baths 1
HOA Y/N N
Abv Grd Liv Area 2,744
Originating Board BRIGHT
Year Built 1972
Annual Tax Amount $4,940
Tax Year 2020
Lot Size 10,455 Sqft
Acres 0.24
Property Description
A .24 acre level homesite provides the ideal setting for this Crofton Park rancher boasting 2 Primary bedroom and a spacious 3rd bedroom, 2 full baths, 1half bath, and a 2-car garage. Elegance begins in the foyer guiding you into this home featuring a stylish crown molding, a living room with easy to maintain wood laminate flooring, a dining room adorned by an architectural ceiling, and a walkout to the 14x11 screened porch, open deck, and brick patio all found in the fenced backyard. Spacious chefs kitchen boasts 42 white Shaker cabinetry, upgraded counters, energy efficient stainless steel appliances including a gas range with a professional range hood, and a breakfast bar backing to a family room highlighted by hardwood floors and centered by a floor-to-ceiling brick fireplace. Owners suite presents a walk-in closet with a vaulted ceiling, a lighted ceiling fan, wood louvre shutters, and a private bath. This home is located in the New Crofton High school school district. Conveniently located close to the country club, parks, tennis courts, Waugh Chapel Shopping, dining, commuter routes, NSA, Fort Mede, BWI airport, and more.
Seller offering $3500 Credit towards new carpeting/flooring . Seller needs rent back until 8/1/2021
Location
State MD
County Anne Arundel
Zoning R5
Rooms
Other Rooms Living Room, Dining Room, Primary Bedroom, Bedroom 2, Bedroom 3, Kitchen, Family Room, Foyer, Mud Room, Primary Bathroom, Full Bath, Half Bath, Screened Porch
Main Level Bedrooms 3
Interior
Interior Features Attic, Breakfast Area, Carpet, Ceiling Fan(s), Crown Moldings, Dining Area, Family Room Off Kitchen, Floor Plan - Open, Formal/Separate Dining Room, Kitchen - Eat-In, Kitchen - Table Space, Primary Bath(s), Recessed Lighting, Skylight(s), Upgraded Countertops, Walk-in Closet(s), Window Treatments, Wood Floors
Hot Water Natural Gas
Heating Forced Air
Cooling Ceiling Fan(s), Central A/C
Flooring Carpet, Ceramic Tile, Hardwood, Laminated
Fireplaces Number 1
Fireplaces Type Brick, Wood
Equipment Dishwasher, Disposal, Energy Efficient Appliances, Icemaker, Oven - Self Cleaning, Oven/Range - Gas, Range Hood, Refrigerator, Stainless Steel Appliances, Washer/Dryer Hookups Only, Water Heater
Fireplace Y
Window Features Double Pane,Energy Efficient,Replacement,Screens,Skylights,Vinyl Clad
Appliance Dishwasher, Disposal, Energy Efficient Appliances, Icemaker, Oven - Self Cleaning, Oven/Range - Gas, Range Hood, Refrigerator, Stainless Steel Appliances, Washer/Dryer Hookups Only, Water Heater
Heat Source Natural Gas
Laundry Main Floor
Exterior
Exterior Feature Enclosed, Patio(s), Porch(es), Screened
Parking Features Garage - Front Entry, Garage Door Opener, Inside Access
Garage Spaces 4.0
Fence Rear, Wood
Water Access N
View Garden/Lawn
Roof Type Asphalt,Shingle
Accessibility None
Porch Enclosed, Patio(s), Porch(es), Screened
Attached Garage 2
Total Parking Spaces 4
Garage Y
Building
Lot Description Cul-de-sac, Front Yard, Landscaping, Rear Yard, SideYard(s)
Story 1
Sewer Public Sewer
Water Public
Architectural Style Ranch/Rambler
Level or Stories 1
Additional Building Above Grade, Below Grade
Structure Type Cathedral Ceilings,Dry Wall
New Construction N
Schools
School District Anne Arundel County Public Schools
Others
Senior Community No
Tax ID 020220510866810
Ownership Fee Simple
SqFt Source Assessor
Security Features Main Entrance Lock,Security System,Smoke Detector
Special Listing Condition Standard
Read Less
Want to know what your home might be worth? Contact us for a FREE valuation!

Our team is ready to help you sell your home for the highest possible price ASAP

Bought with Della M Edwards • Curtis Real Estate Company

GET MORE INFORMATION





