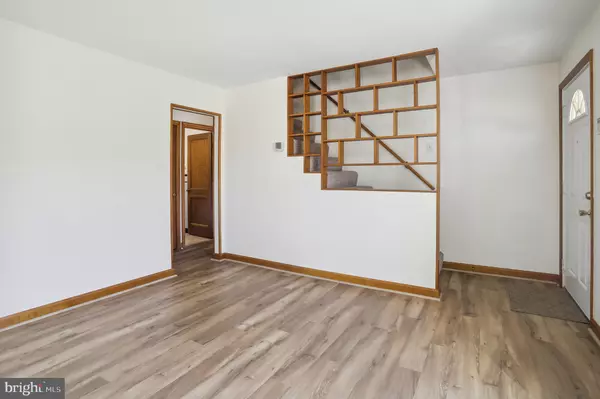$315,000
$305,000
3.3%For more information regarding the value of a property, please contact us for a free consultation.
6 CHESTER CIR Glen Burnie, MD 21060
4 Beds
1 Bath
1,170 SqFt
Key Details
Sold Price $315,000
Property Type Single Family Home
Sub Type Detached
Listing Status Sold
Purchase Type For Sale
Square Footage 1,170 sqft
Price per Sqft $269
Subdivision Glenchester
MLS Listing ID MDAA2042326
Sold Date 10/21/22
Style Cape Cod
Bedrooms 4
Full Baths 1
HOA Y/N N
Abv Grd Liv Area 1,170
Originating Board BRIGHT
Year Built 1952
Annual Tax Amount $2,443
Tax Year 2022
Lot Size 5,947 Sqft
Acres 0.14
Property Description
Welcome home to this Cozy 4 bedroom, 1 bath Cape Cod in Glen Burnie. The home was recently painted throughout and new LVP flooring was installed on the main and upper levels with carpet installed on the stairs. Relax inside with the refreshed interior or step outside onto the large deck overlooking a spacious, fenced rear yard. There is also a large storage shed for all your yard tools. The HVAC was replaced in 2020. The home is conveniently located close to Route 10, Route 100 and BWI. **The unfinished basement was professionally waterproofed in 2022 as moisture had been noted. Now this blank canvas is ready to be finished to your desires. See disclosure for limited transferable warranty.* *
Location
State MD
County Anne Arundel
Zoning R5
Rooms
Other Rooms Living Room, Kitchen
Basement Unfinished, Walkout Stairs
Main Level Bedrooms 2
Interior
Interior Features Entry Level Bedroom, Floor Plan - Traditional, Kitchen - Eat-In
Hot Water Natural Gas
Heating Forced Air
Cooling Central A/C
Flooring Luxury Vinyl Plank, Carpet
Heat Source Natural Gas
Exterior
Fence Chain Link, Privacy
Water Access N
Accessibility None
Garage N
Building
Story 2
Foundation Block
Sewer Public Sewer
Water Public
Architectural Style Cape Cod
Level or Stories 2
Additional Building Above Grade, Below Grade
New Construction N
Schools
Elementary Schools Glendale
Middle Schools Marley
High Schools Glen Burnie
School District Anne Arundel County Public Schools
Others
Senior Community No
Tax ID 020336523673700
Ownership Fee Simple
SqFt Source Assessor
Special Listing Condition Standard
Read Less
Want to know what your home might be worth? Contact us for a FREE valuation!

Our team is ready to help you sell your home for the highest possible price ASAP

Bought with Shana Tinsley • EXP Realty, LLC

GET MORE INFORMATION





