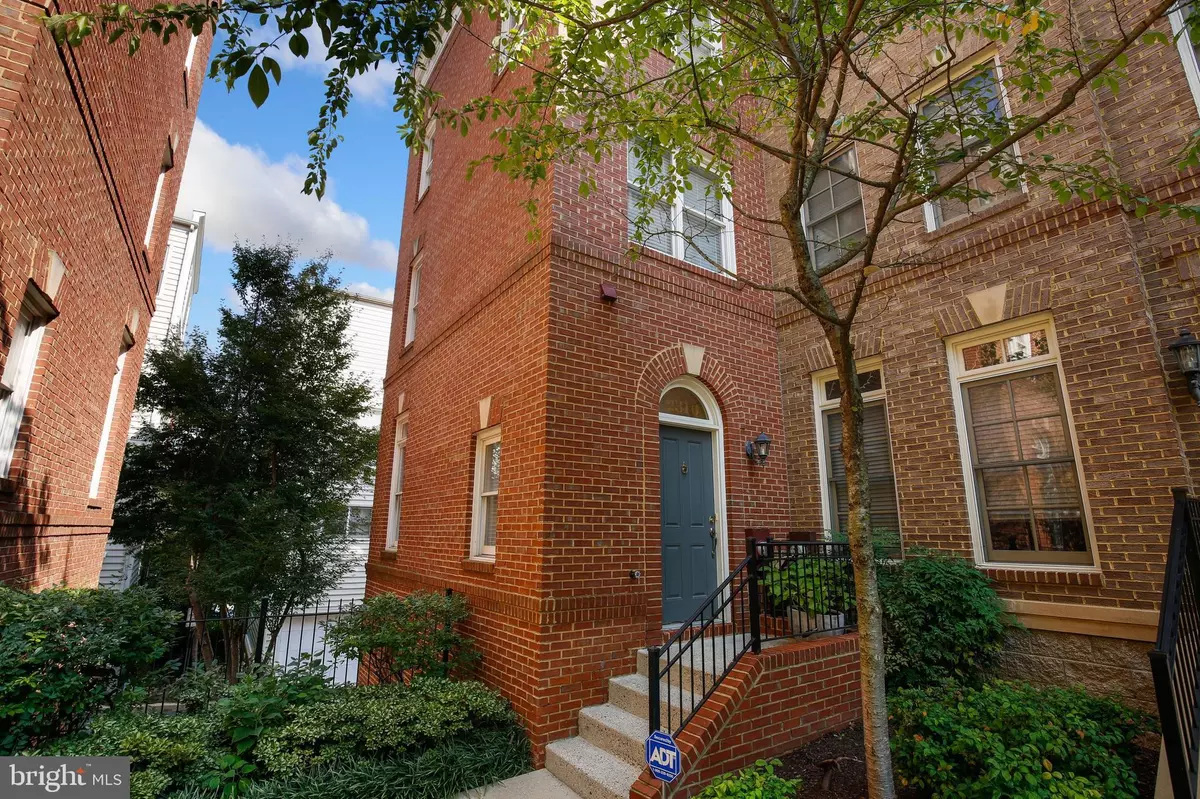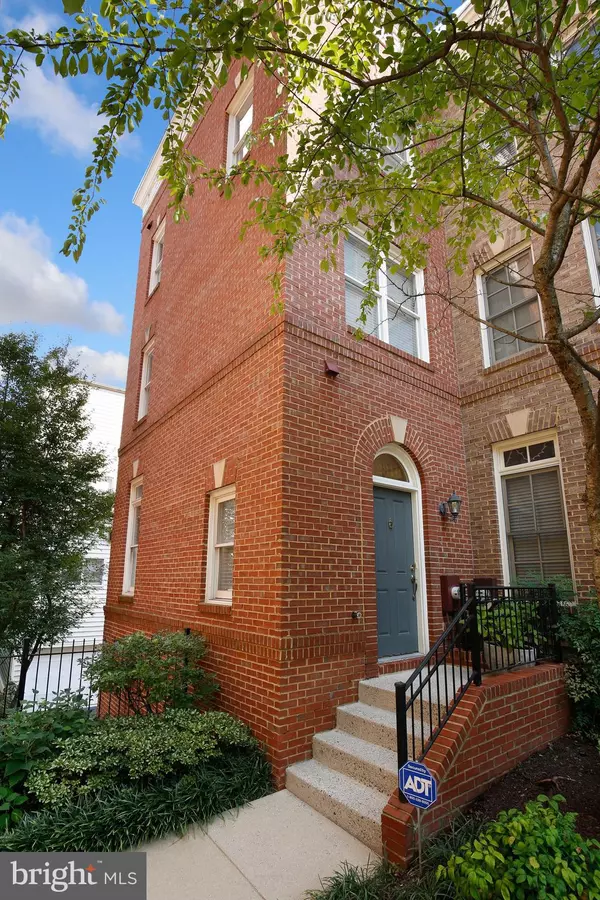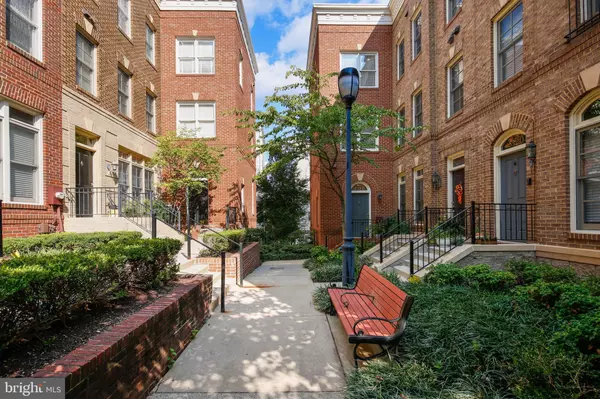$645,000
$615,000
4.9%For more information regarding the value of a property, please contact us for a free consultation.
2316 COBBLE HILL TER Wheaton, MD 20902
3 Beds
5 Baths
2,500 SqFt
Key Details
Sold Price $645,000
Property Type Townhouse
Sub Type End of Row/Townhouse
Listing Status Sold
Purchase Type For Sale
Square Footage 2,500 sqft
Price per Sqft $258
Subdivision Wheaton Forest
MLS Listing ID MDMC2015556
Sold Date 10/08/21
Style Contemporary
Bedrooms 3
Full Baths 4
Half Baths 1
HOA Fees $140/qua
HOA Y/N Y
Abv Grd Liv Area 2,260
Originating Board BRIGHT
Year Built 2004
Annual Tax Amount $6,263
Tax Year 2021
Lot Size 1,283 Sqft
Acres 0.03
Property Description
Largest unit in the community! Gorgeous end-unit brick townhome in the desirable Brownstones at Wheaton community! Prime location within walking distance to Wheaton Metro, shopping, and restaurants. This property features over 3,100 square feet of living space with 3 bedrooms and 4.5 bathrooms including a 2 car garage. Well-maintained and updated home with new roof, new gutters, new recessed lighting, and fresh paint throughout. The main level features an open concept living and dining room with tons of natural light. The gourmet eat-in kitchen features stainless steel appliances, granite counters, and a huge island with breakfast bar seating. The upper level features convenient bedroom-level laundry. The Owner's suite is spacious with a walk-in closet and ensuite bath with shower, a soaking tub, and double sink vanity. The secondary bedroom also features an ensuite bath. The top-level is complete with a secondary living room/rec space and access to your large outdoor rooftop patio, third bedroom, and full bath. The lower level is fully finished with garage access, a full bath, and another family room. Don't forget to view the virtual tour of this home!
Location
State MD
County Montgomery
Zoning CRN1.
Interior
Interior Features Recessed Lighting, Crown Moldings, Wood Floors, Kitchen - Island, Upgraded Countertops, Pantry, Carpet, Walk-in Closet(s), Primary Bath(s), Soaking Tub, Dining Area, Family Room Off Kitchen
Hot Water Electric
Heating Forced Air, Heat Pump(s)
Cooling Central A/C
Fireplaces Number 1
Equipment Built-In Microwave, Stove, Refrigerator, Icemaker, Dishwasher, Stainless Steel Appliances, Disposal, Washer, Dryer
Appliance Built-In Microwave, Stove, Refrigerator, Icemaker, Dishwasher, Stainless Steel Appliances, Disposal, Washer, Dryer
Heat Source Electric, Natural Gas
Exterior
Parking Features Garage - Rear Entry, Garage Door Opener
Garage Spaces 2.0
Water Access N
Accessibility None
Attached Garage 2
Total Parking Spaces 2
Garage Y
Building
Story 4
Foundation Other
Sewer Public Sewer
Water Public
Architectural Style Contemporary
Level or Stories 4
Additional Building Above Grade, Below Grade
New Construction N
Schools
School District Montgomery County Public Schools
Others
Senior Community No
Tax ID 161303419518
Ownership Fee Simple
SqFt Source Assessor
Security Features Electric Alarm
Special Listing Condition Standard
Read Less
Want to know what your home might be worth? Contact us for a FREE valuation!

Our team is ready to help you sell your home for the highest possible price ASAP

Bought with Leslie B White • Redfin Corp

GET MORE INFORMATION





