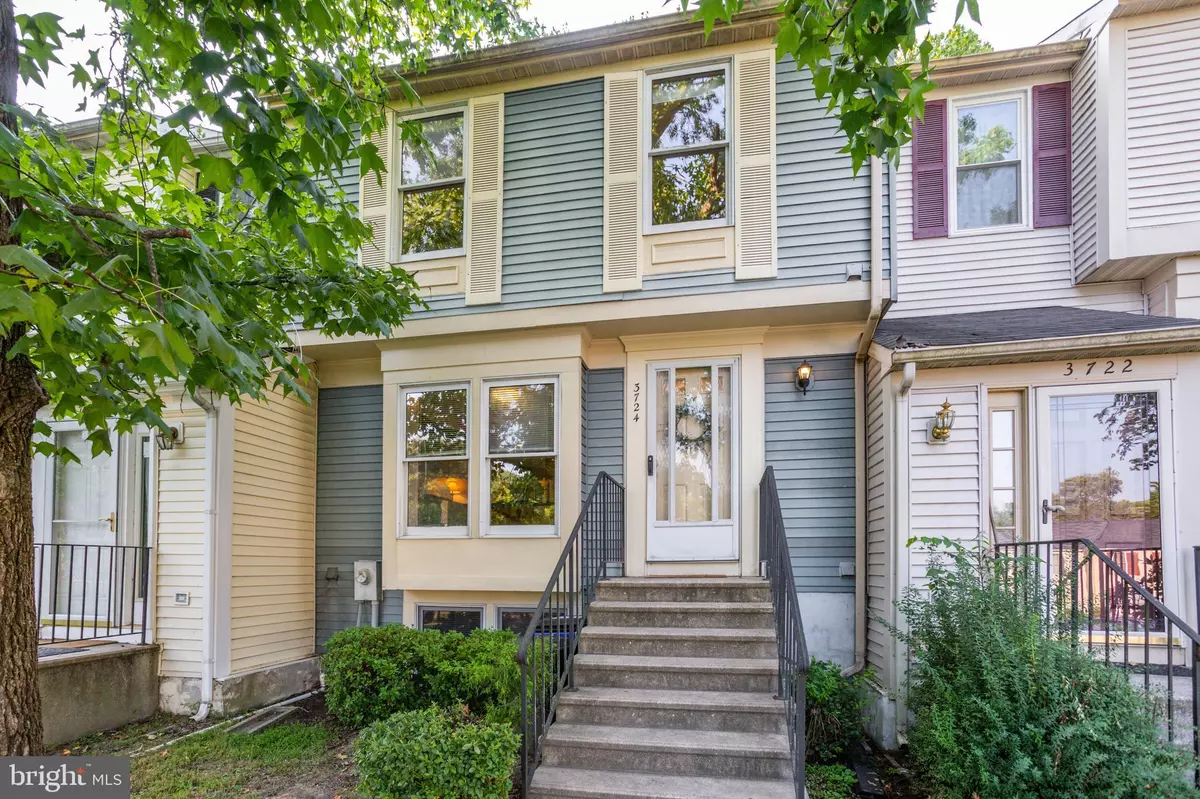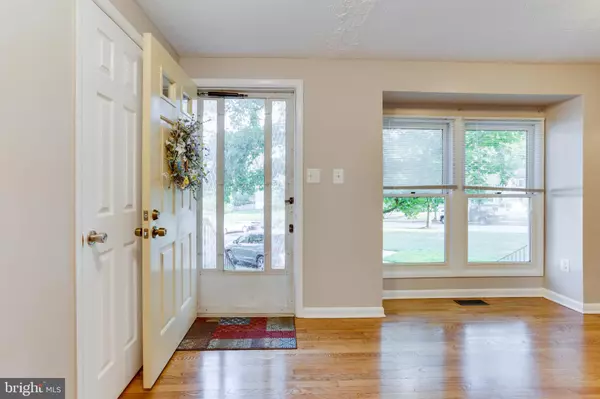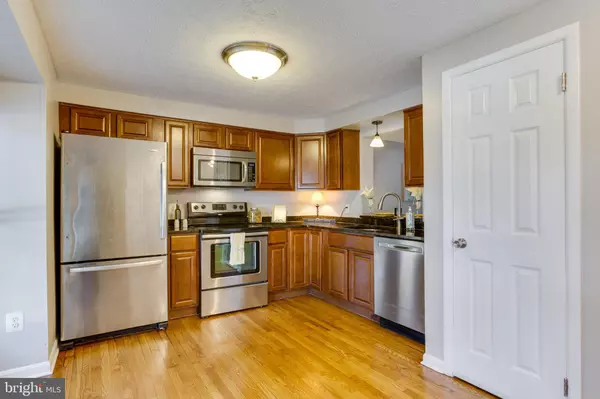$357,200
$339,900
5.1%For more information regarding the value of a property, please contact us for a free consultation.
3724 BONNYBRIDGE PL Ellicott City, MD 21043
3 Beds
4 Baths
1,640 SqFt
Key Details
Sold Price $357,200
Property Type Townhouse
Sub Type Interior Row/Townhouse
Listing Status Sold
Purchase Type For Sale
Square Footage 1,640 sqft
Price per Sqft $217
Subdivision Braebrooke
MLS Listing ID MDHW2002842
Sold Date 08/30/21
Style Colonial
Bedrooms 3
Full Baths 3
Half Baths 1
HOA Fees $21
HOA Y/N Y
Abv Grd Liv Area 1,320
Originating Board BRIGHT
Year Built 1985
Annual Tax Amount $4,501
Tax Year 2021
Lot Size 1,600 Sqft
Acres 0.04
Property Description
Lovely home with over 1,570 sq.ft. of finished space! 3 bedrooms, 3 1/2 bathrooms, Beautiful hardwood floors. Eat-In Kitchen includes updated cabinets, granite countertop, hardwood flooring, stainless steel appliances (including a new Frigidaire dishwasher, 7/2021), deep stainless-steel sink with a new high
neck brushed nickel faucet/sprayer (7/2021), Insinkerator garbage disposal, pantry closet with 5 shelves and room for your table and chairs in front of the box bay window. Main floor Powder Room with wood flooring, pedestal sink and a wall mirror. Large open Great Room (19 x 162) features hardwood flooring, decorator shelving and a new sliding glass door (2021) leading to the deck (13' x 8') and fenced back yard with a gate. 2nd Floor: New carpet (2021) on the stairs. Updated wide plank laminate flooring in the hallway and in all 3 bedrooms. Primary Bedroom (148 x 910) features a vaulted ceiling and a large walk-in closet. Primary Full Bathroom includes ceramic tile flooring, vanity with granite countertop, medicine cabinet, wall mirror and a shower/tub combination with ceramic tile surround. Basement: New carpet (2021) on the stairs. Large finished Rec Room (18'10" x 14'7") with ceramic tile flooring, 3rd Full Bathroom, areaway walkout and a Utility/Storage Room. Trane heat pump (2010), AO Smith HWH (2014). As-Is sale.
Location
State MD
County Howard
Zoning RSC
Direction East
Rooms
Other Rooms Primary Bedroom, Bedroom 2, Bedroom 3, Kitchen, Great Room, Recreation Room, Utility Room, Primary Bathroom, Full Bath, Half Bath
Basement Full, Partially Finished, Sump Pump, Walkout Stairs
Interior
Interior Features Attic, Kitchen - Eat-In, Kitchen - Table Space, Pantry, Primary Bath(s), Recessed Lighting, Stall Shower, Tub Shower, Upgraded Countertops, Walk-in Closet(s), Wood Floors
Hot Water Electric
Heating Heat Pump(s)
Cooling Central A/C
Flooring Hardwood, Carpet, Ceramic Tile, Laminated
Equipment Stainless Steel Appliances, Built-In Microwave, Dishwasher, Disposal, Dryer - Electric, Exhaust Fan, Oven - Self Cleaning, Oven/Range - Electric, Refrigerator, Washer, Water Heater
Fireplace N
Window Features Double Pane
Appliance Stainless Steel Appliances, Built-In Microwave, Dishwasher, Disposal, Dryer - Electric, Exhaust Fan, Oven - Self Cleaning, Oven/Range - Electric, Refrigerator, Washer, Water Heater
Heat Source Electric
Laundry Basement
Exterior
Exterior Feature Deck(s)
Fence Rear, Wood
Utilities Available Cable TV Available, Under Ground
Water Access N
View Garden/Lawn, Trees/Woods
Roof Type Asphalt
Street Surface Black Top
Accessibility None
Porch Deck(s)
Road Frontage City/County
Garage N
Building
Lot Description Front Yard, Rear Yard
Story 3
Sewer Public Sewer
Water Public
Architectural Style Colonial
Level or Stories 3
Additional Building Above Grade, Below Grade
Structure Type Vaulted Ceilings
New Construction N
Schools
Elementary Schools Northfield
Middle Schools Dunloggin
High Schools Centennial
School District Howard County Public School System
Others
HOA Fee Include Common Area Maintenance
Senior Community No
Tax ID 1402288427
Ownership Fee Simple
SqFt Source Assessor
Acceptable Financing Cash, Conventional, FHA, VA
Listing Terms Cash, Conventional, FHA, VA
Financing Cash,Conventional,FHA,VA
Special Listing Condition Standard
Read Less
Want to know what your home might be worth? Contact us for a FREE valuation!

Our team is ready to help you sell your home for the highest possible price ASAP

Bought with Laleh M Alemzadeh • Long & Foster Real Estate, Inc.

GET MORE INFORMATION





