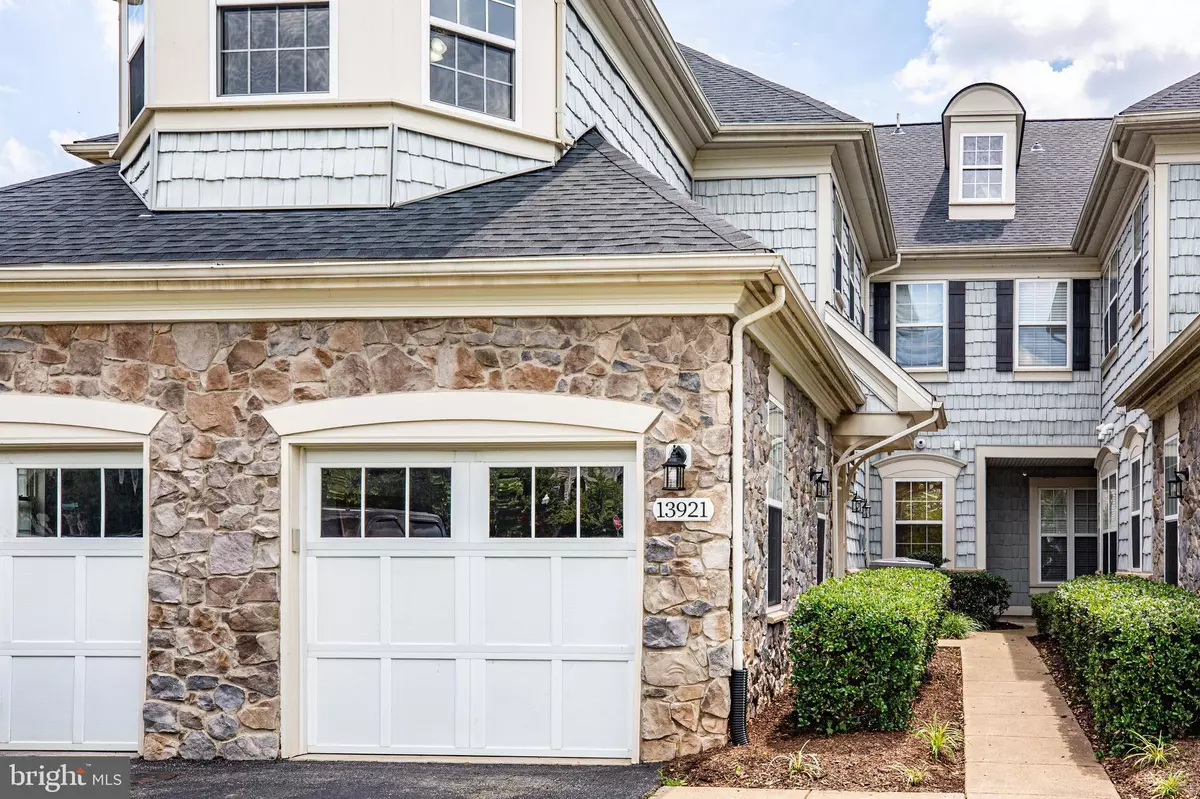$499,000
$499,000
For more information regarding the value of a property, please contact us for a free consultation.
13921 GULLANE DR Woodbridge, VA 22191
4 Beds
3 Baths
2,483 SqFt
Key Details
Sold Price $499,000
Property Type Condo
Sub Type Condo/Co-op
Listing Status Sold
Purchase Type For Sale
Square Footage 2,483 sqft
Price per Sqft $200
Subdivision Belmont Bay
MLS Listing ID VAPW2029602
Sold Date 09/21/22
Style Villa
Bedrooms 4
Full Baths 3
Condo Fees $395/mo
HOA Fees $70/mo
HOA Y/N Y
Abv Grd Liv Area 2,483
Originating Board BRIGHT
Year Built 2005
Annual Tax Amount $4,994
Tax Year 2022
Property Description
Absolutely STUNNING loft unit with new flooring throughout; updated kitchen appliances; fresh paint; upgraded lighting. Located in highly desired Belmont Bay with community pool, walking trails, marina, planned events and more!
The list of upgrades total over $60,000+. Home looks brand New!
New paint -one perfect color throughout condo in light (repose) gray. New roofing just replaced earlier this year! 1 car garage. New marble porcelain surrounding fireplace. Beautiful porcelain tile and wood laminate floors throughout home. Exquisite White Marble porcelain in foyer entrance, kitchen, and laundry room.
New lighting throughout including recessed lighting, auto-shutoff lighting in closets. New ceiling fans with lights in all bedrooms. Upgraded air conditioning unit and Heater unit recently replaced. New appliances in kitchen. 1 primary bedroom with spacious walk in closet and large bathroom with 2 vanities, shower and jacuzzi tub. 2nd primary bedroom or very large bedroom with a hall bathroom. Lots of closet space.
Very spacious condo with very *High ceilings (upgraded at purchase) and bright and sunny views with lots of windows and of the sunshine coming Inside daily throughout home. Views of the moon and stars from the master bedroom and deck at night. Backyard has beautiful views of nature and is protected against any future building lots...walking and biking trails. Amazing views of the forest preserve and pond off the 2nd floor deck. See deer, fox, various birds. Condo association maintains yard with nice shrubbery and grass cutting snow removal. Nightly patrol around neighborhoods. Free Concerts and events at the marina, shops.
Close to highway, HOV lanes, VRE train, Marina, and shops
Location
State VA
County Prince William
Zoning PMD
Rooms
Other Rooms Living Room, Dining Room, Primary Bedroom, Bedroom 2, Bedroom 3, Bedroom 4, Kitchen, Foyer, Breakfast Room, Laundry, Loft, Bathroom 2, Bathroom 3, Primary Bathroom
Main Level Bedrooms 3
Interior
Interior Features Breakfast Area, Dining Area, Ceiling Fan(s), Floor Plan - Open, Kitchen - Island, Kitchen - Table Space, Recessed Lighting, Sprinkler System, Walk-in Closet(s), Window Treatments, Wood Floors
Hot Water Natural Gas
Heating Central
Cooling Central A/C, Ceiling Fan(s)
Fireplaces Number 1
Fireplaces Type Electric
Equipment Built-In Microwave, Built-In Range, Dishwasher, Disposal, Oven/Range - Electric, Range Hood, Refrigerator, Stainless Steel Appliances, Washer/Dryer Hookups Only
Fireplace Y
Appliance Built-In Microwave, Built-In Range, Dishwasher, Disposal, Oven/Range - Electric, Range Hood, Refrigerator, Stainless Steel Appliances, Washer/Dryer Hookups Only
Heat Source Natural Gas
Exterior
Exterior Feature Balcony
Parking Features Garage - Front Entry
Garage Spaces 1.0
Amenities Available Tennis Courts, Swimming Pool, Reserved/Assigned Parking, Jog/Walk Path
Water Access N
Accessibility None
Porch Balcony
Attached Garage 1
Total Parking Spaces 1
Garage Y
Building
Story 3
Unit Features Garden 1 - 4 Floors
Foundation Concrete Perimeter
Sewer Public Sewer
Water Public
Architectural Style Villa
Level or Stories 3
Additional Building Above Grade, Below Grade
New Construction N
Schools
Elementary Schools Belmont
Middle Schools Fred M. Lynn
High Schools Freedom
School District Prince William County Public Schools
Others
Pets Allowed Y
HOA Fee Include Common Area Maintenance,Pool(s),Water
Senior Community No
Tax ID 8492-12-9257.02
Ownership Condominium
Special Listing Condition Standard
Pets Allowed No Pet Restrictions
Read Less
Want to know what your home might be worth? Contact us for a FREE valuation!

Our team is ready to help you sell your home for the highest possible price ASAP

Bought with Joan M Reimann • McEnearney Associates, Inc.

GET MORE INFORMATION





