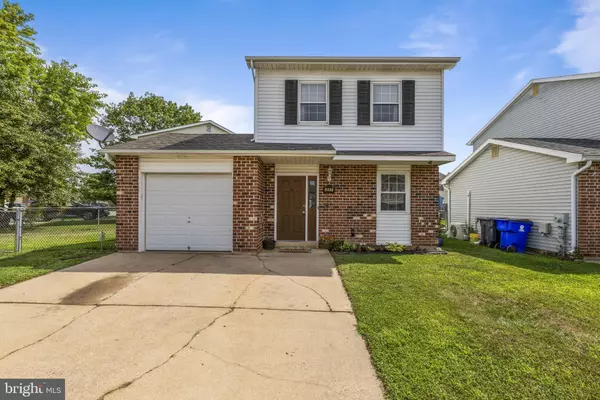$225,000
$225,000
For more information regarding the value of a property, please contact us for a free consultation.
227 CHANNING DR Bear, DE 19701
3 Beds
2 Baths
1,750 SqFt
Key Details
Sold Price $225,000
Property Type Single Family Home
Sub Type Detached
Listing Status Sold
Purchase Type For Sale
Square Footage 1,750 sqft
Price per Sqft $128
Subdivision Buckley
MLS Listing ID DENC2003262
Sold Date 08/31/21
Style Colonial
Bedrooms 3
Full Baths 1
Half Baths 1
HOA Y/N N
Abv Grd Liv Area 1,400
Originating Board BRIGHT
Year Built 1986
Annual Tax Amount $1,641
Tax Year 2020
Lot Size 3,920 Sqft
Acres 0.09
Lot Dimensions 79.40 x 106.20
Property Description
This home has it all. One of the few in this neighborhood that is a single family home and has a corner lot! One of the bigger lots in the neighborhood, it provides the perfect yard to play, grill, and entertain, while allowing enough parking spaces for guests and family members. When you enter the home, you are met with a bright, open entryway, that leads you right to the family room, filled with natural light. The kitchen has been upgraded and has a separate eating area. Upstairs, you will find three generously sized bedrooms and a large hall bathroom. The basement has been finished to provide additional space for a home office, gym, play area, and beyond. The location of this home allows easy access to route 40 and local businesses and restaurants, as well as quick access to I-95 and Route 1. Check this one out today!
Location
State DE
County New Castle
Area Newark/Glasgow (30905)
Zoning NCSD
Rooms
Other Rooms Living Room, Dining Room, Primary Bedroom, Bedroom 2, Kitchen, Family Room, Bedroom 1
Basement Full, Fully Finished
Interior
Hot Water Electric
Heating Heat Pump(s)
Cooling Central A/C
Flooring Hardwood, Carpet
Furnishings No
Fireplace N
Heat Source Electric
Laundry Basement
Exterior
Parking Features Garage - Front Entry, Oversized
Garage Spaces 1.0
Water Access N
Roof Type Pitched,Shingle
Accessibility None
Attached Garage 1
Total Parking Spaces 1
Garage Y
Building
Lot Description Corner
Story 2
Sewer Public Sewer
Water Public
Architectural Style Colonial
Level or Stories 2
Additional Building Above Grade, Below Grade
New Construction N
Schools
Middle Schools Gunning Bedford
High Schools William Penn
School District Colonial
Others
Pets Allowed Y
Senior Community No
Tax ID 10-039.20-206
Ownership Fee Simple
SqFt Source Assessor
Acceptable Financing Cash, FHA, VA, Conventional
Horse Property N
Listing Terms Cash, FHA, VA, Conventional
Financing Cash,FHA,VA,Conventional
Special Listing Condition Standard
Pets Allowed No Pet Restrictions
Read Less
Want to know what your home might be worth? Contact us for a FREE valuation!

Our team is ready to help you sell your home for the highest possible price ASAP

Bought with Andrea L Harrington • Compass

GET MORE INFORMATION





