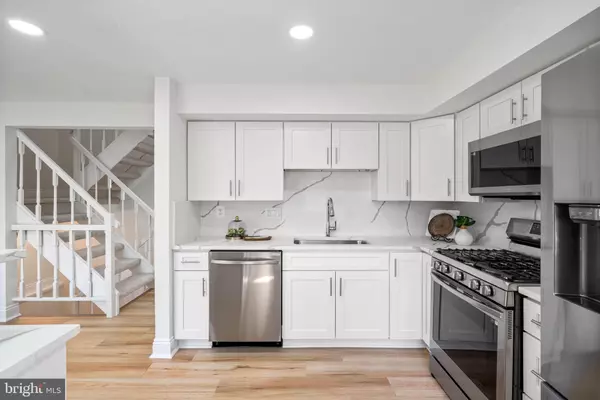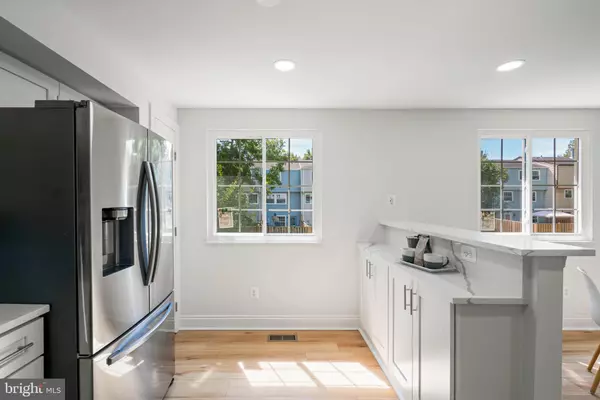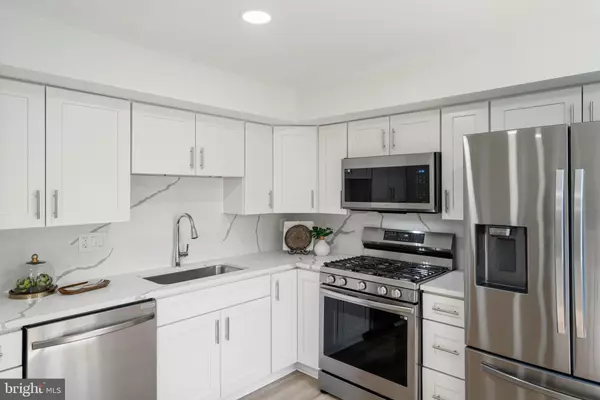$625,000
$629,000
0.6%For more information regarding the value of a property, please contact us for a free consultation.
5227 PLEASURE COVE CT Alexandria, VA 22315
3 Beds
4 Baths
1,860 SqFt
Key Details
Sold Price $625,000
Property Type Townhouse
Sub Type Interior Row/Townhouse
Listing Status Sold
Purchase Type For Sale
Square Footage 1,860 sqft
Price per Sqft $336
Subdivision D Evereux West
MLS Listing ID VAFX2090910
Sold Date 10/24/22
Style Colonial
Bedrooms 3
Full Baths 3
Half Baths 1
HOA Fees $112/qua
HOA Y/N Y
Abv Grd Liv Area 1,240
Originating Board BRIGHT
Year Built 1982
Annual Tax Amount $4,945
Tax Year 2022
Lot Size 1,500 Sqft
Acres 0.03
Property Description
GREAT VALUE! OVER $150,000 in Updates! Motivated Seller. Offers Welcomed. Beautiful move in ready fully updated home. Whole house renovation. Kitchen features all new Samsung stainless steel appliances. Appliances include a French door refrigerator, top of the line gas stove with built in air fryer and convection oven, 3 rack stainless steel tub dishwasher and is very quiet, and a seamless over the range microwave. Kitchen also features luxury calacatta quartz countertops extended to full backsplash, luxury white shaker soft door close cabinets with stainless steel pulls, quiet Moen under sink disposer, large single stainless steel undermount sink tub, and a separate kitchen island bar. The home features a primary bedroom bathroom with a walk-in closet. Luxury bathrooms throughout featuring top of line luxury vanities with marble tops. All new bathroom tile, toilets, faucets, exhaust fans and hardware. Chrome hardware accents throughout the home including chrome bathroom faucets and chrome door handles. All new luxury 5.625 inch tall baseboards. All new waterproof and scratch resistant luxury vinyl floors on main level, lower level stairs, and basement. New carpet upstairs. Fresh paint throughout the home. All essentials have been replaced; new windows, roof, gutters, soffits, HVAC, water heater with expansion tank. Air vents have also been thoroughly and professionally cleaned. Basement is fully finished with a walk out featuring a wood burning brick fireplace, luxury full bathroom, laundry appliances and a large laundry/utility sink. Basement also features a beautiful luxury bar complete with calacatta white quartz countertops and a 14in single tub sink with soft door close base cabinets. There is plenty of room for storage in three closet areas in the basement; one is under the stair, in the utility room where the HVAC and water heater are, and a close behind the bathroom where the sump pump is. Sump pump is new. Fully fenced back yard with plenty of space for entertaining and new deck board. Fresh new landscaping with new sod and mulch front and rear. New roof is a 50 year architectural shingle. Windows are Provia double hung vinyl windows. HVAC, furnace, and outdoor condenser are Carrier.
Location
State VA
County Fairfax
Zoning 150
Rooms
Basement Daylight, Full, Fully Finished, Interior Access, Outside Entrance, Rear Entrance, Sump Pump, Walkout Level, Windows
Interior
Interior Features Attic, Bar, Breakfast Area, Carpet, Ceiling Fan(s), Combination Dining/Living, Combination Kitchen/Dining, Dining Area, Floor Plan - Open, Kitchen - Gourmet, Kitchen - Island, Pantry, Primary Bath(s), Recessed Lighting, Walk-in Closet(s), Upgraded Countertops
Hot Water Natural Gas
Heating Central, Forced Air
Cooling Central A/C, Ceiling Fan(s)
Flooring Ceramic Tile, Carpet, Luxury Vinyl Plank, Laminate Plank
Fireplaces Number 1
Fireplaces Type Brick, Corner, Mantel(s), Wood
Equipment Built-In Microwave, Dishwasher, Disposal, Dryer - Front Loading, Water Heater, Washer - Front Loading, Refrigerator, Stainless Steel Appliances, Oven/Range - Gas, Oven - Single, Icemaker, ENERGY STAR Dishwasher, ENERGY STAR Clothes Washer, ENERGY STAR Refrigerator, Energy Efficient Appliances, Water Dispenser
Fireplace Y
Window Features Double Hung,Low-E,Screens,ENERGY STAR Qualified,Double Pane,Vinyl Clad
Appliance Built-In Microwave, Dishwasher, Disposal, Dryer - Front Loading, Water Heater, Washer - Front Loading, Refrigerator, Stainless Steel Appliances, Oven/Range - Gas, Oven - Single, Icemaker, ENERGY STAR Dishwasher, ENERGY STAR Clothes Washer, ENERGY STAR Refrigerator, Energy Efficient Appliances, Water Dispenser
Heat Source Natural Gas
Laundry Basement, Has Laundry, Washer In Unit, Dryer In Unit
Exterior
Exterior Feature Deck(s), Porch(es)
Parking On Site 2
Fence Fully, Rear, Wood
Amenities Available Reserved/Assigned Parking, Tot Lots/Playground, Common Grounds, Jog/Walk Path
Water Access N
Roof Type Architectural Shingle
Street Surface Black Top,Paved
Accessibility None
Porch Deck(s), Porch(es)
Road Frontage City/County
Garage N
Building
Lot Description Backs - Open Common Area, Cul-de-sac, Front Yard, Landscaping, Rear Yard
Story 3
Foundation Permanent
Sewer Public Sewer
Water Public
Architectural Style Colonial
Level or Stories 3
Additional Building Above Grade, Below Grade
New Construction N
Schools
Elementary Schools Hayfield
Middle Schools Hayfield Secondary School
High Schools Hayfield Secondary School
School District Fairfax County Public Schools
Others
HOA Fee Include Trash,Snow Removal,Road Maintenance
Senior Community No
Tax ID 0912 09 0009
Ownership Fee Simple
SqFt Source Assessor
Acceptable Financing Conventional, FHA, VA
Listing Terms Conventional, FHA, VA
Financing Conventional,FHA,VA
Special Listing Condition Standard
Read Less
Want to know what your home might be worth? Contact us for a FREE valuation!

Our team is ready to help you sell your home for the highest possible price ASAP

Bought with Jennifer Hernandez • CENTURY 21 New Millennium

GET MORE INFORMATION





