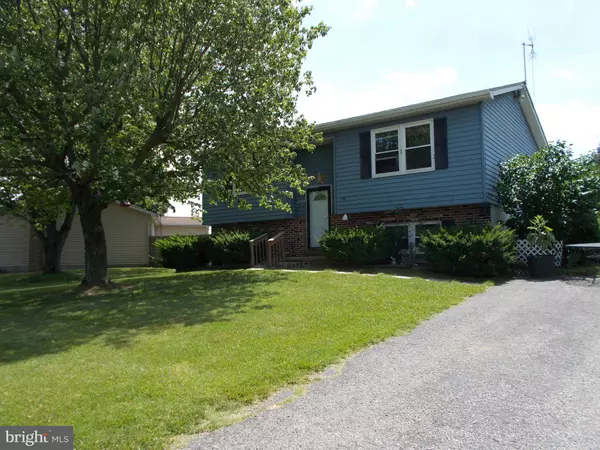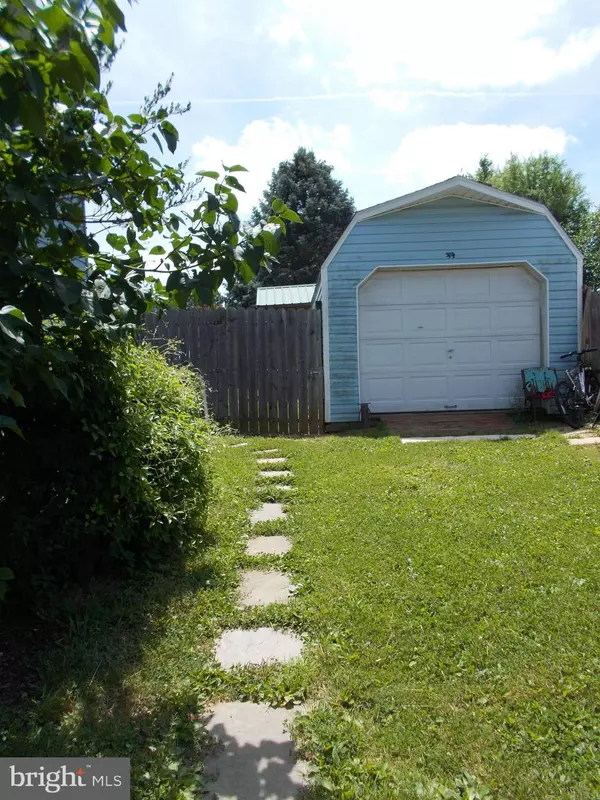$245,000
$234,900
4.3%For more information regarding the value of a property, please contact us for a free consultation.
2803 MICHELLE RD Manchester, MD 21102
3 Beds
2 Baths
1,272 SqFt
Key Details
Sold Price $245,000
Property Type Single Family Home
Sub Type Detached
Listing Status Sold
Purchase Type For Sale
Square Footage 1,272 sqft
Price per Sqft $192
Subdivision Whispering Valley
MLS Listing ID MDCR2000398
Sold Date 08/31/21
Style Split Level
Bedrooms 3
Full Baths 2
HOA Y/N N
Abv Grd Liv Area 872
Originating Board BRIGHT
Year Built 1983
Annual Tax Amount $2,677
Tax Year 2020
Lot Size 10,236 Sqft
Acres 0.23
Property Description
CONTRACT FELL THROUGH- BACK ON THE MARKET!!! IS SOMEONE AT THE DOOR? OH, THAT'S OPPORTUNITY KNOCKING... GREAT SWEAT EQUITY PROJECT FOR A NEW HOMEOWNER OR THE BUYER WHO WANTSA DO IT YOURSELF PROJECT MAYBE, THAT SPECIAL FAMILY THAT REALLY DOESN'T WANT TOWN HOME LIVING........ WELL, THIS ADORABLE SPLIT LEVEL, SINGLE FAMILY HOME, IN THE SMALL COMMUNITY OF WHISPERING VALLEY IN MANCHESTER IS JUST THE PERFECT FIND. HIS HOME BOASTS A GREAT LOT THATS TOTALLY LEVEL AND FULLY FENCED WITH 6'PRIVACY FENCE. THERE ARE 2 DETACHED GARAGES ON THE PROPERTY. 3 BEDROOMS, 2 FULL BATHS, A LARGE COUNTRY KITCHEN, AND THE BASEMENT IS PARTIALLY FINISHED WITH A NEWER FULL BATH THATS BEEN RECENTLY ADDED. THE LOWER LEVEL IS WAITING FOR YOUR FINISHING TOUCHS. THIS IS A SMALL PROJECT FOR THE RIGHT BUYER!!! DON'T WAIT...EASY TO SHOW!!!!
Location
State MD
County Carroll
Zoning R
Rooms
Basement Daylight, Partial, Improved, Interior Access, Outside Entrance, Side Entrance, Space For Rooms, Walkout Stairs
Interior
Interior Features Carpet, Ceiling Fan(s), Chair Railings, Stove - Wood, Combination Kitchen/Dining, Family Room Off Kitchen, Floor Plan - Traditional, Kitchen - Eat-In, Stall Shower
Hot Water Electric
Heating Heat Pump(s)
Cooling Ceiling Fan(s), Central A/C
Flooring Vinyl, Partially Carpeted
Equipment Built-In Microwave, Dishwasher, Oven/Range - Electric, Refrigerator
Appliance Built-In Microwave, Dishwasher, Oven/Range - Electric, Refrigerator
Heat Source Electric
Exterior
Parking Features Additional Storage Area, Garage - Front Entry, Other
Garage Spaces 5.0
Water Access N
Roof Type Shingle
Accessibility None
Total Parking Spaces 5
Garage Y
Building
Lot Description Cleared, Level
Story 2
Sewer Public Sewer
Water Public
Architectural Style Split Level
Level or Stories 2
Additional Building Above Grade, Below Grade
Structure Type 2 Story Ceilings
New Construction N
Schools
School District Carroll County Public Schools
Others
Pets Allowed Y
Senior Community No
Tax ID 0706042589
Ownership Fee Simple
SqFt Source Assessor
Acceptable Financing Conventional, Cash
Listing Terms Conventional, Cash
Financing Conventional,Cash
Special Listing Condition Standard
Pets Allowed No Pet Restrictions
Read Less
Want to know what your home might be worth? Contact us for a FREE valuation!

Our team is ready to help you sell your home for the highest possible price ASAP

Bought with Jodie L Hoffman • Coldwell Banker Realty
GET MORE INFORMATION





