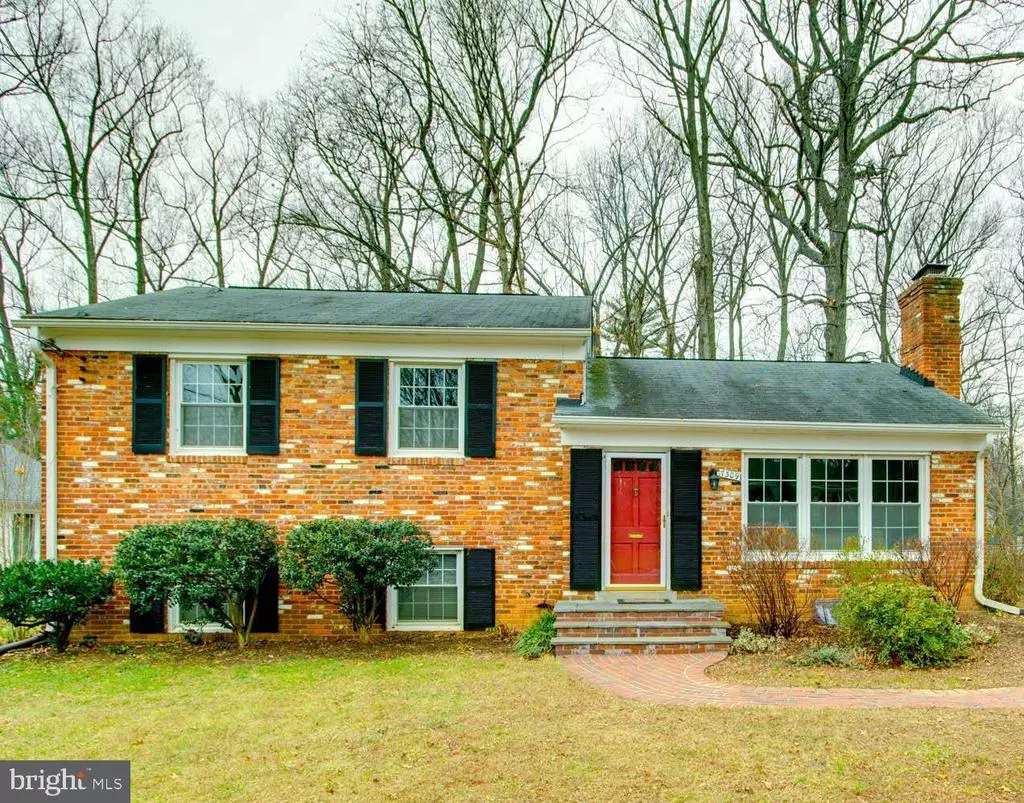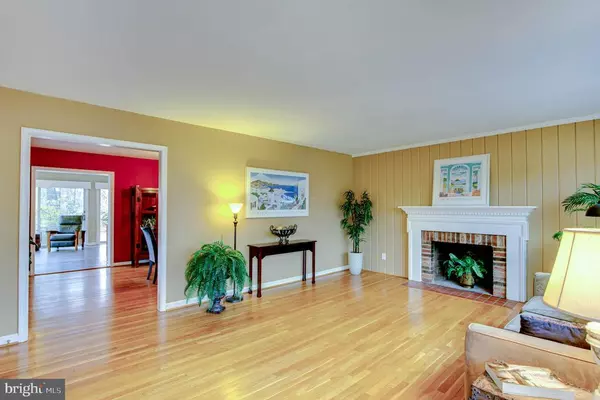$835,000
$799,999
4.4%For more information regarding the value of a property, please contact us for a free consultation.
7309 PINECASTLE RD Falls Church, VA 22043
4 Beds
2 Baths
2,173 SqFt
Key Details
Sold Price $835,000
Property Type Single Family Home
Sub Type Detached
Listing Status Sold
Purchase Type For Sale
Square Footage 2,173 sqft
Price per Sqft $384
Subdivision Falls Hill
MLS Listing ID VAFX1174752
Sold Date 02/19/21
Style Split Level
Bedrooms 4
Full Baths 2
HOA Y/N N
Abv Grd Liv Area 1,893
Originating Board BRIGHT
Year Built 1956
Annual Tax Amount $9,022
Tax Year 2020
Lot Size 0.314 Acres
Acres 0.31
Property Description
Sooo much space! Brick split level on a stunning 1/3 acre lot. Four levels plus Sunroom/Kitchen addition and walk-up stairs to attic could expand to 5th level! Follow the brick walkway to the front door to step into an expansive Living Room featuring wood-burning fireplace with brick surround and wood mantle, and a coat closet. Your gaze goes through to the back of the house where a wall of glass overlooks a parklike setting. But before you get there, notice the size of the separate Dining Room. This space originally was for both the Kitchen and Dining Room! Next step into an impressive Sunroom and Kitchen addition that was featured in Homeowners Magazine when it was done in 1986. Three sets of sliding glass doors and a skylight above the kitchen work area, let sunlight flood this space. The Kitchen includes a large island work center, pantry, two sinks and lots of storage space. The Sunroom or Dining Nook brightens the home and bridges indoor and outdoor living spaces. The Upper Level offers three Bedrooms, each with lighted closets. There is a stunning remodeled full Bath with double vanities, walk-in shower and linen closet. In the hallway is another linen closet, laundry shoot and stairs to the attic level. If you want more space, this would be the place to add a primary bedroom suite of your dreams! Lower Level 1 offers a huge daylight Family Room, 4th Bedroom with walk-in closet and separate outside access, a hall full Bath and a hall closet where the laundry shoot comes out. 4th Bedroom is great set up for au paire or inlaw suite. Lower level 2 provides a versatile Recreation Room with wall of built-ins and access to laundry and utility areas. There are beautiful oak floors in the Living and Dining Rooms and Upper Level Bedrooms. Some of the major updates include double pane windows (2008), gas water heater and furnace (both 2007), CAC (2009), kitchen appliances (20014-19) and roof (2001). The lot is impressive! Tall trees, level front and back yards and very deep backyard. There is extensive landscaping, brick patio, flagstone walkways, outdoor bread/pizza oven, picnic table, fire pit, storage shed and lots of firewood. There is even a cultivated vegetable garden area on the side! The community of Falls Hill is composed of 360 single family homes built by Kettler Brothers in the 1950's. There is an active civic association, which engages with county and state officials. Membership is optional and the fee is $20/year. The association holds well attended block parties and socials in the neighborhood, and a Halloween parade. Residents often say they come for house design, large lots and wide streets, but find the best part of the community is the friendly neighbors. The website for the Falls Hill Civic Association is https://fallshill.org/. This home is a short walk to the Poplar Heights Recreation Association and the W&OD trail. While the Rec Assoc has a waiting list, the current owners have membership and would consider selling to the new owners. There is so much to say about this location! First, it is inside the beltway with easy backroad access to I495, I66, Rte 7 and Lee Highway. The West Falls Church Metro is only ONE MILE away!!! The access to shops, restaurants, professional and medical services is outstanding and they are in every direction. From boutique stores in Falls Church City to the big Tysons Corner Center to the trendy Mosaic District, they are all just minutes away. As a head's up, we are following COVID19 precautions so ask that you please wear a mask, sanitize your hands before and after you tour the property, and leave closets and doors open and lights on so there is less touching by everyone. Exterior doors do need to remain locked.
Location
State VA
County Fairfax
Zoning 130
Rooms
Other Rooms Living Room, Dining Room, Primary Bedroom, Bedroom 2, Bedroom 3, Bedroom 4, Kitchen, Family Room, Sun/Florida Room, Recreation Room
Basement Full, Daylight, Partial, Improved, Walkout Stairs, Windows
Interior
Interior Features Attic, Breakfast Area, Floor Plan - Open, Kitchen - Country, Recessed Lighting, Skylight(s), Walk-in Closet(s), Wood Floors
Hot Water Natural Gas
Heating Forced Air
Cooling Central A/C
Flooring Hardwood, Laminated, Other
Fireplaces Number 1
Fireplaces Type Brick, Mantel(s), Wood
Equipment Built-In Microwave, Dishwasher, Disposal, Dryer, Freezer, Microwave, Oven/Range - Electric, Refrigerator, Icemaker, Washer
Furnishings No
Fireplace Y
Window Features Double Pane,Screens,Skylights,Sliding
Appliance Built-In Microwave, Dishwasher, Disposal, Dryer, Freezer, Microwave, Oven/Range - Electric, Refrigerator, Icemaker, Washer
Heat Source Natural Gas
Exterior
Exterior Feature Patio(s)
Garage Spaces 2.0
Utilities Available Cable TV Available
Water Access N
View Trees/Woods
Roof Type Asphalt
Accessibility None
Porch Patio(s)
Total Parking Spaces 2
Garage N
Building
Lot Description Premium
Story 4
Sewer Public Sewer
Water Public
Architectural Style Split Level
Level or Stories 4
Additional Building Above Grade, Below Grade
New Construction N
Schools
Elementary Schools Shrevewood
Middle Schools Kilmer
High Schools Marshall
School District Fairfax County Public Schools
Others
Pets Allowed Y
Senior Community No
Tax ID 0403 03 0036A
Ownership Fee Simple
SqFt Source Assessor
Horse Property N
Special Listing Condition Standard
Pets Allowed No Pet Restrictions
Read Less
Want to know what your home might be worth? Contact us for a FREE valuation!

Our team is ready to help you sell your home for the highest possible price ASAP

Bought with Martha D Floyd • McEnearney Associates, Inc.

GET MORE INFORMATION





