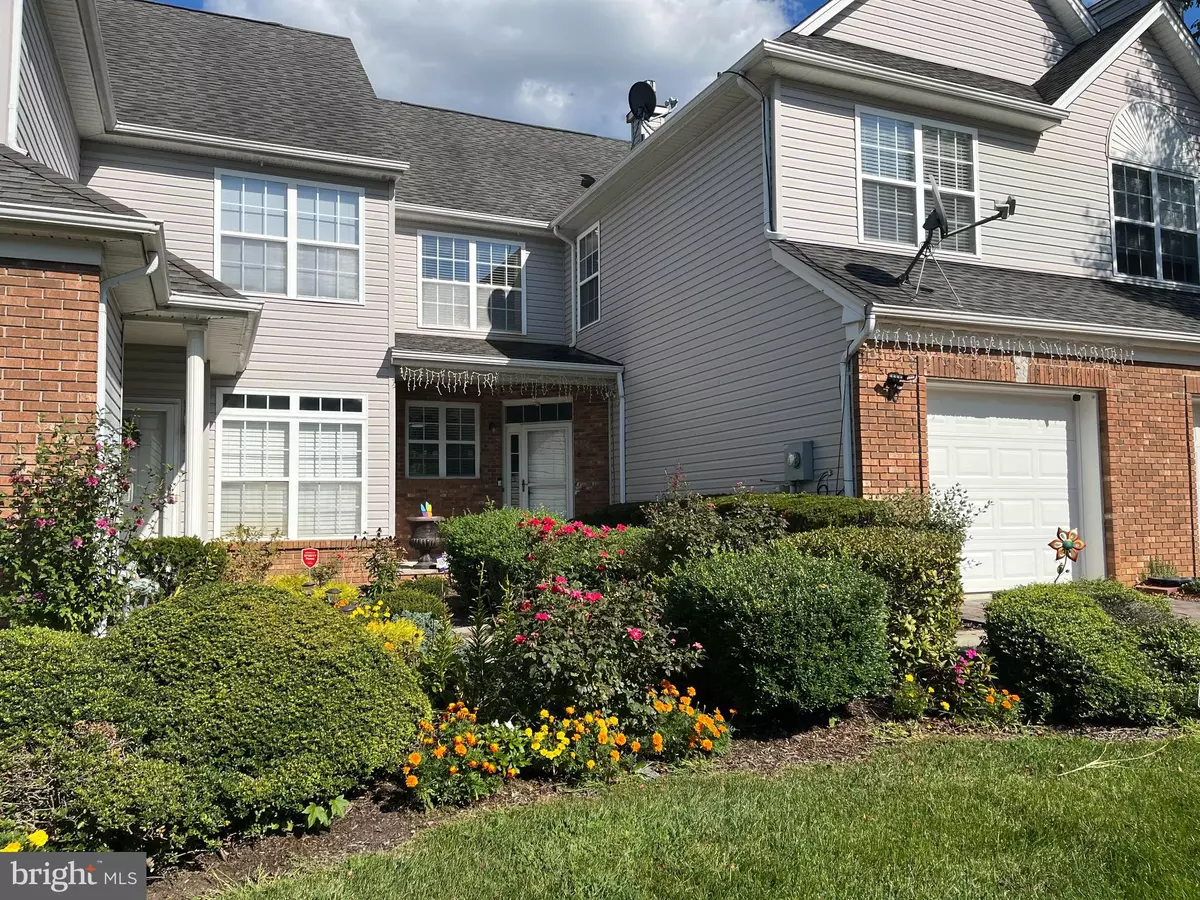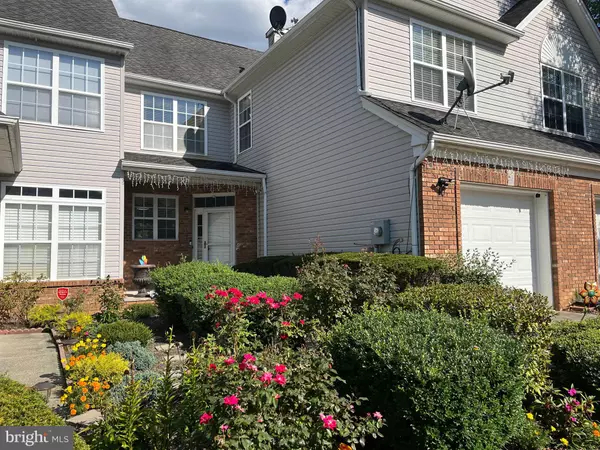$439,900
$439,900
For more information regarding the value of a property, please contact us for a free consultation.
10 SHELLEY CIR East Windsor, NJ 08520
3 Beds
3 Baths
1,647 SqFt
Key Details
Sold Price $439,900
Property Type Townhouse
Sub Type Interior Row/Townhouse
Listing Status Sold
Purchase Type For Sale
Square Footage 1,647 sqft
Price per Sqft $267
Subdivision Windsor Meadows
MLS Listing ID NJME2021956
Sold Date 11/10/22
Style Colonial
Bedrooms 3
Full Baths 2
Half Baths 1
HOA Fees $110/mo
HOA Y/N Y
Abv Grd Liv Area 1,647
Originating Board BRIGHT
Year Built 2003
Annual Tax Amount $8,201
Tax Year 2021
Lot Size 2,509 Sqft
Acres 0.06
Lot Dimensions 0.00 x 0.00
Property Description
Looking for a lovely townhome in Windsor Meadows? Your wait is over!! You'll love the beautiful, richly-toned wood floors that greet you upon entry into the welcoming foyer and flow seamlessly through the dining and living rooms. The kitchen is finely appointed with tiled floor, 42" maple cabinets, granite counter tops, stainless steel appliances and a unique, custom crafted peninsula with granite top that allows, room for additional seating while adding extra storage space. The adjoining dining area offers a sliding door that steps out onto the paver patio overlooking an abundance of open space. The spacious living room also offers a great view of the open space area and completes the open concept of the main living areas. This main level also offers a convenient powder room with tile floor and granite-topped vanity and also provides for inside access to the attached garage with automatic door opener. The upper level offers a large primary en-suite with high ceilings, walk-in closet and bathroom with soaking tub, marble-look tile work, dual sinks and stall shower. The other two bedrooms are light and bright with mirrored, sliding door closets. The hall bathroom is neutrally toned with marble-look tile, tub/shower combo and convenient linen closet just outside its door. This level also provides a very convenient laundry area with a stacked washer & dryer.
Location, location, location...very close to major roadways such as NJTPK, RT 130, RT 133, Princeton Jct train station, shopping, eateries, entertainment venues, etc.
Don't delay...see it today...it may be gone tomorrow.
Location
State NJ
County Mercer
Area East Windsor Twp (21101)
Zoning R3
Rooms
Other Rooms Living Room, Dining Room, Primary Bedroom, Bedroom 2, Bedroom 3, Kitchen, Laundry, Primary Bathroom, Half Bath
Interior
Interior Features Carpet, Dining Area, Family Room Off Kitchen, Floor Plan - Open, Primary Bath(s), Soaking Tub, Stall Shower, Tub Shower, Upgraded Countertops, Walk-in Closet(s), Wood Floors
Hot Water Natural Gas
Heating Forced Air, Central
Cooling Central A/C
Flooring Carpet, Ceramic Tile, Wood
Fireplace N
Heat Source Natural Gas
Laundry Upper Floor, Washer In Unit, Dryer In Unit
Exterior
Parking Features Garage - Front Entry, Garage Door Opener, Inside Access
Garage Spaces 1.0
Water Access N
Roof Type Pitched,Shingle
Accessibility None
Attached Garage 1
Total Parking Spaces 1
Garage Y
Building
Story 2
Foundation Slab
Sewer Public Sewer
Water Public
Architectural Style Colonial
Level or Stories 2
Additional Building Above Grade, Below Grade
Structure Type Cathedral Ceilings,Dry Wall
New Construction N
Schools
School District East Windsor Regional Schools
Others
Senior Community No
Tax ID 01-00011 05-00003
Ownership Fee Simple
SqFt Source Assessor
Special Listing Condition Standard
Read Less
Want to know what your home might be worth? Contact us for a FREE valuation!

Our team is ready to help you sell your home for the highest possible price ASAP

Bought with Geeta Kalpesh Manek • Realty Mark Central, LLC

GET MORE INFORMATION





