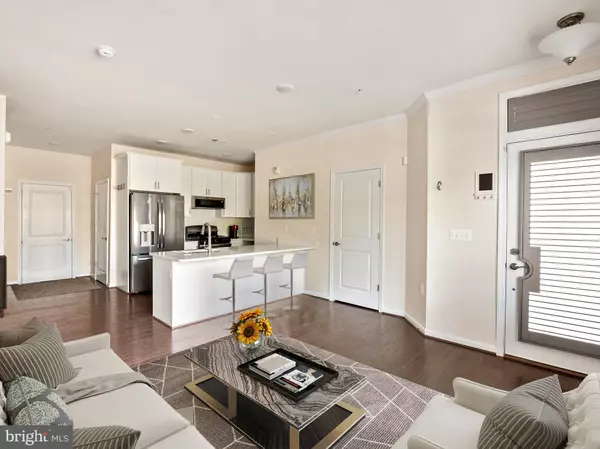$485,000
$485,000
For more information regarding the value of a property, please contact us for a free consultation.
1002 RIBBON LIMESTONE TER SE Leesburg, VA 20175
3 Beds
3 Baths
1,694 SqFt
Key Details
Sold Price $485,000
Property Type Condo
Sub Type Condo/Co-op
Listing Status Sold
Purchase Type For Sale
Square Footage 1,694 sqft
Price per Sqft $286
Subdivision Lofts At Village Walk
MLS Listing ID VALO2036170
Sold Date 10/11/22
Style Other
Bedrooms 3
Full Baths 3
Condo Fees $77/mo
HOA Fees $196/mo
HOA Y/N Y
Abv Grd Liv Area 1,694
Originating Board BRIGHT
Year Built 2018
Annual Tax Amount $4,676
Tax Year 2022
Property Description
Dont miss your opportunity to own this polished townhome, offering 2 levels of uncompromised luxury! Only four years young and at the epicenter of the Loftsan amenity-filled community just steps from Village of Leesburg. Inside, a spacious floor plan brimming with natural light features a family room with upgraded flooring and lovely details that flow effortlessly into the chefs kitchen, which has been fully equipped with a huge island, white cabinets, stainless steel appliances and quartz countertops. Upstairs two bedrooms accompany the primary suite which offers walk-in closets and a luxury bathroom featuring a soaking tub, separate shower and vanity with double sinks. A commuters dream with easy access to major routes 7, 15, and 267!
***ACCEPTING BACKUP OFFERS***
Location
State VA
County Loudoun
Zoning LB:PRC
Rooms
Other Rooms Primary Bedroom, Bedroom 2, Kitchen, Bedroom 1
Interior
Interior Features Carpet, Ceiling Fan(s), Crown Moldings, Family Room Off Kitchen, Floor Plan - Open, Kitchen - Eat-In, Kitchen - Island, Kitchen - Gourmet, Pantry, Primary Bath(s), Recessed Lighting, Soaking Tub, Upgraded Countertops, Walk-in Closet(s), Window Treatments, Wood Floors
Hot Water Other
Heating Forced Air
Cooling Central A/C
Flooring Hardwood, Partially Carpeted
Heat Source Natural Gas
Exterior
Parking Features Garage - Rear Entry
Garage Spaces 1.0
Fence Fully
Amenities Available Jog/Walk Path, Other, Tot Lots/Playground, Bike Trail, Common Grounds, Dog Park, Picnic Area
Water Access N
Accessibility Level Entry - Main
Attached Garage 1
Total Parking Spaces 1
Garage Y
Building
Lot Description Corner, Front Yard, Level, Premium
Story 2
Foundation Other
Sewer Public Sewer
Water Public
Architectural Style Other
Level or Stories 2
Additional Building Above Grade, Below Grade
New Construction N
Schools
Elementary Schools Cool Spring
Middle Schools Harper Park
High Schools Heritage
School District Loudoun County Public Schools
Others
Pets Allowed Y
HOA Fee Include Management,Snow Removal,Trash
Senior Community No
Tax ID 149273997001
Ownership Condominium
Special Listing Condition Standard
Pets Allowed Case by Case Basis
Read Less
Want to know what your home might be worth? Contact us for a FREE valuation!

Our team is ready to help you sell your home for the highest possible price ASAP

Bought with Melody Visser • Pearson Smith Realty, LLC

GET MORE INFORMATION





