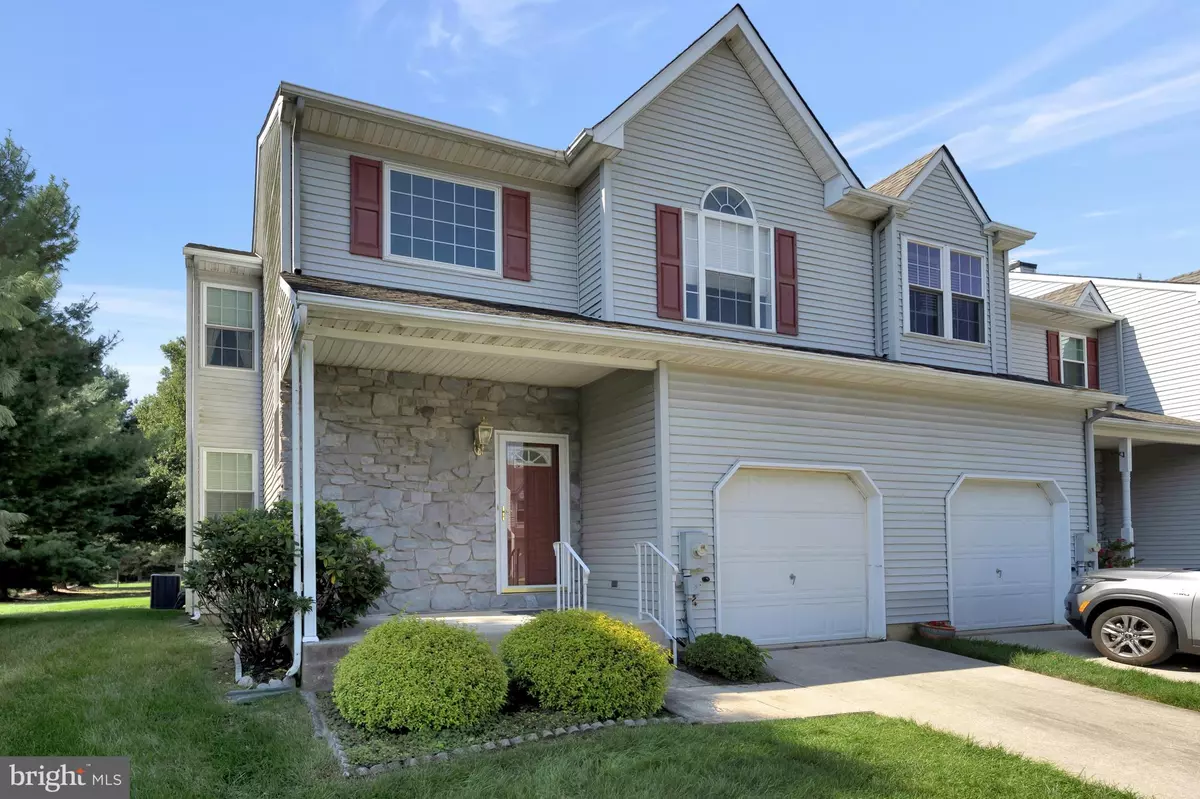$375,000
$375,000
For more information regarding the value of a property, please contact us for a free consultation.
146 SHINN CIR Wilmington, DE 19808
3 Beds
3 Baths
2,285 SqFt
Key Details
Sold Price $375,000
Property Type Single Family Home
Sub Type Twin/Semi-Detached
Listing Status Sold
Purchase Type For Sale
Square Footage 2,285 sqft
Price per Sqft $164
Subdivision Limestone Hills West
MLS Listing ID DENC2031712
Sold Date 10/14/22
Style Colonial
Bedrooms 3
Full Baths 2
Half Baths 1
HOA Y/N N
Abv Grd Liv Area 2,285
Originating Board BRIGHT
Year Built 1995
Annual Tax Amount $2,068
Tax Year 2022
Lot Size 7,841 Sqft
Acres 0.18
Lot Dimensions 54 X 133
Property Description
Rarely available stone front end unit town home with a first floor primary bedroom and four piece bath w/whirlpool. This home features an open and dramatic floor plan which includes a two-story entry, curved staircase and living room w/vaulted ceilings, skylights, and gas fireplace.In addition there are gleaming hardwoods on most of the first floor, modern kitchen w/brand new stainless appliance and white cabinets.The second floor includes two additional generously sized bedrooms, full bath, loft and laundry. Energy efficient natural gas heating central air conditioning and hot water heater and were installed in 2020 and the roof is approximately 5 years old. Lastly there is a large deck in addition to the front porch to enjoy your evening. Identical models have recently sold over $400K.
Location
State DE
County New Castle
Area Elsmere/Newport/Pike Creek (30903)
Zoning NCPUD
Rooms
Other Rooms Living Room, Dining Room, Primary Bedroom, Bedroom 2, Bedroom 3, Kitchen, Loft
Basement Full
Main Level Bedrooms 1
Interior
Hot Water Natural Gas
Heating Forced Air
Cooling Central A/C
Equipment Stainless Steel Appliances
Appliance Stainless Steel Appliances
Heat Source Natural Gas
Exterior
Exterior Feature Deck(s)
Parking Features Garage Door Opener, Inside Access
Garage Spaces 2.0
Utilities Available Under Ground
Water Access N
Accessibility None
Porch Deck(s)
Attached Garage 1
Total Parking Spaces 2
Garage Y
Building
Lot Description Corner
Story 2
Foundation Block
Sewer Public Sewer
Water Public
Architectural Style Colonial
Level or Stories 2
Additional Building Above Grade, Below Grade
New Construction N
Schools
Elementary Schools Linden Hil
Middle Schools Skyline
High Schools Dickinson
School District Red Clay Consolidated
Others
Senior Community No
Tax ID 08-030.10-334
Ownership Fee Simple
SqFt Source Estimated
Acceptable Financing Cash, Conventional, FHA
Listing Terms Cash, Conventional, FHA
Financing Cash,Conventional,FHA
Special Listing Condition Standard
Read Less
Want to know what your home might be worth? Contact us for a FREE valuation!

Our team is ready to help you sell your home for the highest possible price ASAP

Bought with Stephen Mervine • RE/MAX Associates-Hockessin
GET MORE INFORMATION





