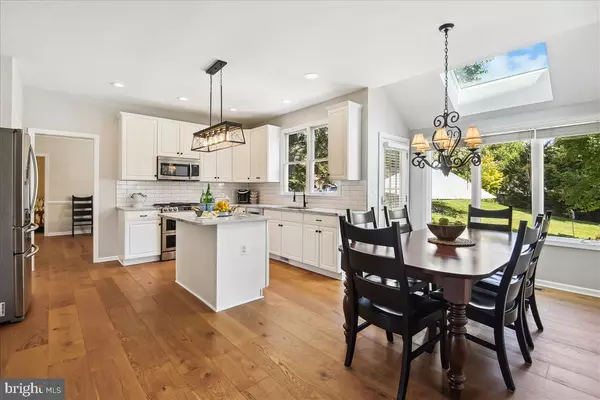$1,200,000
$1,275,000
5.9%For more information regarding the value of a property, please contact us for a free consultation.
21482 DOWNING CT Ashburn, VA 20147
5 Beds
7 Baths
5,510 SqFt
Key Details
Sold Price $1,200,000
Property Type Single Family Home
Sub Type Detached
Listing Status Sold
Purchase Type For Sale
Square Footage 5,510 sqft
Price per Sqft $217
Subdivision Farmwell Hunt
MLS Listing ID VALO2011976
Sold Date 10/31/22
Style Colonial
Bedrooms 5
Full Baths 5
Half Baths 2
HOA Fees $119/mo
HOA Y/N Y
Abv Grd Liv Area 3,933
Originating Board BRIGHT
Year Built 1996
Annual Tax Amount $7,718
Tax Year 2021
Lot Size 0.330 Acres
Acres 0.33
Property Description
This is the one you've been waiting for! Beautifully renovated home with everything you could possibly want, freshly updated and ready for new owners. Open layout with brand new kitchen, updated baths, new drop-dead gorgeous wide plank REAL hardwoods, and much more. This property even features an extension that houses a main level in-law suite with a bedroom, living area, full bath and walk-in closet. Main level features an impressive library/office with built in shelving, oversized formal living and dining rooms with bay extensions (the new floors look amazing in these rooms). Country chic white kitchen with newer stainless steel appliances, ultra modern marble countertops, new fixtures, new backsplash. Large eat-in area with skylight and triple picture window. Adjacent family room features vaulted ceiling and stone gas fireplace. Two staircases lead to the upper level which features 4 large bedrooms and 3 full baths including a primary suite with sitting area, renovated luxury bath with frameless shower, and a HUGE closet that should have its own zip code. The lower level is expansive and features a recreation room, game room, wet bar, den (think 6th bedroom/teen suite), full bath AND a half bath, plus tons of storage. The exterior is elegant and exquisite with 3 sides brick, and a slate and stone patio with built-in fire pit, retaining walls and professional landscaping. The crowning jewel is an expansive 3-car garage, COMPLETELY designed for the car enthusiast with epoxy flooring, fully insulated and painted, high-end metal cabinets and a professional car lift. This property is located within close proximity to the Lake (with lighted fountains), trails and on a prime cul-de-sac. Location, location. This neighborhood is in the middle of it all, yet discreetly tucked away amongst trees and lakes for the ultimate relaxation experience. New roof (2018), New water heater (2022), new HVACs (2017,2020). Soon-to-open metro is just over a mile away! Gorgeous community pool, gazebo, tot lots, tennis and basketball courts and much more. Never before offered for sale. ORIGINAL OWNERS!! Don't miss this one.
Location
State VA
County Loudoun
Zoning 19
Rooms
Other Rooms Living Room, Dining Room, Bedroom 2, Bedroom 3, Bedroom 4, Bedroom 5, Kitchen, Game Room, Family Room, Den, Foyer, 2nd Stry Fam Ovrlk, In-Law/auPair/Suite, Laundry, Office, Recreation Room, Bathroom 1, Bathroom 2, Bathroom 3, Half Bath
Basement Poured Concrete
Main Level Bedrooms 1
Interior
Hot Water Natural Gas
Heating Central
Cooling Central A/C, Ceiling Fan(s)
Fireplaces Number 1
Fireplace Y
Heat Source Natural Gas
Exterior
Parking Features Garage - Side Entry, Oversized
Garage Spaces 3.0
Amenities Available Basketball Courts, Common Grounds, Jog/Walk Path, Lake, Meeting Room, Pool - Outdoor, Tennis Courts, Tot Lots/Playground
Water Access N
Accessibility None
Attached Garage 3
Total Parking Spaces 3
Garage Y
Building
Story 3
Foundation Concrete Perimeter
Sewer Public Sewer
Water Public
Architectural Style Colonial
Level or Stories 3
Additional Building Above Grade, Below Grade
New Construction N
Schools
School District Loudoun County Public Schools
Others
HOA Fee Include Common Area Maintenance,Pool(s),Recreation Facility,Trash
Senior Community No
Tax ID 087276207000
Ownership Fee Simple
SqFt Source Assessor
Horse Property N
Special Listing Condition Standard
Read Less
Want to know what your home might be worth? Contact us for a FREE valuation!

Our team is ready to help you sell your home for the highest possible price ASAP

Bought with Cheryl M Smith • Keller Williams Fairfax Gateway

GET MORE INFORMATION





