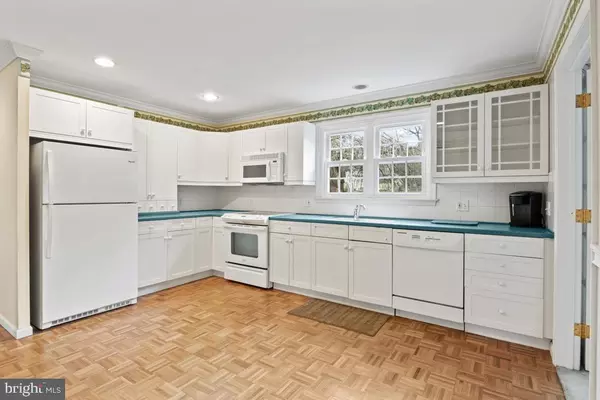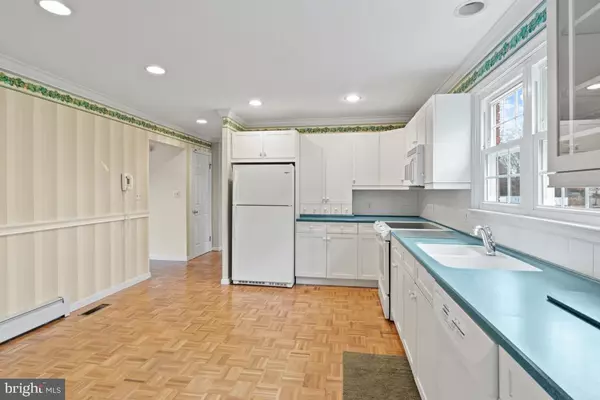$480,000
$445,000
7.9%For more information regarding the value of a property, please contact us for a free consultation.
1770 MEADOW GLEN DR Lansdale, PA 19446
5 Beds
3 Baths
3,421 SqFt
Key Details
Sold Price $480,000
Property Type Single Family Home
Sub Type Detached
Listing Status Sold
Purchase Type For Sale
Square Footage 3,421 sqft
Price per Sqft $140
Subdivision None Available
MLS Listing ID PAMC680660
Sold Date 02/26/21
Style Colonial
Bedrooms 5
Full Baths 2
Half Baths 1
HOA Y/N N
Abv Grd Liv Area 2,621
Originating Board BRIGHT
Year Built 1970
Annual Tax Amount $6,503
Tax Year 2021
Lot Size 0.714 Acres
Acres 0.71
Lot Dimensions 125.00 x 0.00
Property Description
Wow! What a special opportunity. This well cared for custom colonial on 3/4 of an acre has been owned by the same family for just over half a century. It is what buyers like to call a "forever home" in the truest sense. Boasting "great bones" as well as over 3000SF of finished living space with its 5+ bedrooms and full finished basement w/ home office it's sure to meet the modern day "work from home" needs of just about any size family. The main level consists of a large formal living room & dining room, eat in kitchen, powder room, laundry room, and a family room with brick fireplace. The upper level consists of a main bedroom with large closets and a full bath, 4 other good size bedrooms and hall bath. Through one of the bedrooms which has been re-purposed as an additional home office is a walkup to a completely finished 30x30 area which currently consists of a 15x15 bedroom and a 15x15 dressing area with (5) cedar lined closets. Other notable features of the home include 2 zone HVAC as well as oil fired hot water baseboard backup heat, a concrete back patio, a side entry 1-car attached garage, and a large level rear yard. The location just off Sumneytown Pike in Towamencin Twp is walking distance to North Penn HS. Close to major roads, the PA Turnpike, Merck, shopping, great schools, etc. This is the one.
Location
State PA
County Montgomery
Area Towamencin Twp (10653)
Zoning 1101 RES
Rooms
Other Rooms Living Room, Dining Room, Bedroom 2, Bedroom 3, Bedroom 4, Bedroom 5, Kitchen, Family Room, Bedroom 1, Laundry, Office, Bonus Room
Basement Full
Interior
Hot Water S/W Changeover, Oil
Heating Baseboard - Hot Water, Heat Pump - Oil BackUp
Cooling Central A/C
Flooring Hardwood, Partially Carpeted, Vinyl
Fireplaces Number 1
Fireplace Y
Heat Source Electric, Oil
Laundry Main Floor
Exterior
Parking Features Garage - Side Entry, Garage Door Opener, Inside Access, Additional Storage Area
Garage Spaces 5.0
Water Access N
Roof Type Asphalt,Shingle
Accessibility None
Attached Garage 1
Total Parking Spaces 5
Garage Y
Building
Story 3
Foundation Block
Sewer Public Sewer
Water Public
Architectural Style Colonial
Level or Stories 3
Additional Building Above Grade, Below Grade
Structure Type Dry Wall
New Construction N
Schools
Elementary Schools Gwynedd Square
Middle Schools Penndale
High Schools North Penn Senior
School District North Penn
Others
Pets Allowed Y
Senior Community No
Tax ID 53-00-04876-003
Ownership Fee Simple
SqFt Source Assessor
Acceptable Financing Cash, Conventional, FHA, USDA, VA
Listing Terms Cash, Conventional, FHA, USDA, VA
Financing Cash,Conventional,FHA,USDA,VA
Special Listing Condition Standard
Pets Allowed No Pet Restrictions
Read Less
Want to know what your home might be worth? Contact us for a FREE valuation!

Our team is ready to help you sell your home for the highest possible price ASAP

Bought with Lorraine Troiano • BHHS Fox & Roach-Bryn Mawr

GET MORE INFORMATION





