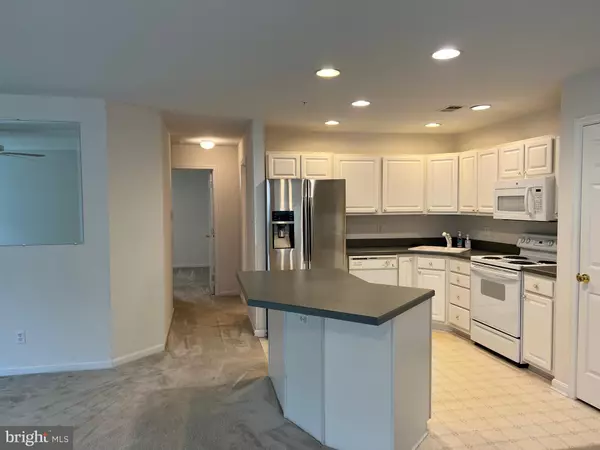$225,000
$215,000
4.7%For more information regarding the value of a property, please contact us for a free consultation.
11423 MANKLIN CREEK RD #3B5 Ocean Pines, MD 21811
2 Beds
2 Baths
1,181 SqFt
Key Details
Sold Price $225,000
Property Type Condo
Sub Type Condo/Co-op
Listing Status Sold
Purchase Type For Sale
Square Footage 1,181 sqft
Price per Sqft $190
Subdivision Ocean Pines - Sherwood Forest
MLS Listing ID MDWO2010478
Sold Date 10/14/22
Style Unit/Flat
Bedrooms 2
Full Baths 2
Condo Fees $375/mo
HOA Fees $74/ann
HOA Y/N Y
Abv Grd Liv Area 1,181
Originating Board BRIGHT
Year Built 2000
Annual Tax Amount $1,484
Tax Year 2022
Lot Dimensions 0.00 x 0.00
Property Description
Move in ready and affordably priced 1st floor condo located in the Meadows at Manklin Creek in Ocean Pines. This unit has rarely been used and is ready for its new owners. Within the past 3 years, a new microwave, garbage disposal, and washer and dryer have been added, and the stainless steel refrigerator was added in the past 5 years. Easy living with an open floor plan, kitchen island, pantry, dining room, large living room, 2 bedrooms, which include a large primary bedroom with en suite and walk in closet, and a den, which could be used as a 3rd bedroom. There is also storage space inside of the home. Relax on 1 of 2 patios while enjoying your beverage of choice, or cozy up by the fireplace on those upcoming chilly evenings. The interior sprinklers and fireplace logs have been replaced within the past yr. The home and carpets have been professionally cleaned on 10/1/22. The sellers have made it convenient for the new owners by paying the special assessments already. These condos do not come available often so you will want to snatch this one up before it's too late.
Location
State MD
County Worcester
Area Worcester Ocean Pines
Zoning R-3
Rooms
Main Level Bedrooms 2
Interior
Interior Features Breakfast Area, Carpet, Ceiling Fan(s), Dining Area, Entry Level Bedroom, Floor Plan - Open, Kitchen - Island, Pantry, Primary Bath(s), Recessed Lighting, Tub Shower, Walk-in Closet(s), Window Treatments
Hot Water Natural Gas
Heating Heat Pump(s)
Cooling Ceiling Fan(s), Central A/C
Flooring Carpet, Laminated
Fireplaces Number 1
Fireplaces Type Gas/Propane, Mantel(s)
Equipment Built-In Microwave, Dishwasher, Disposal, Dryer - Electric, Exhaust Fan, Icemaker, Oven - Self Cleaning, Oven/Range - Electric, Stove, Washer, Washer/Dryer Stacked, Water Heater
Furnishings No
Fireplace Y
Window Features Screens,Sliding,Storm
Appliance Built-In Microwave, Dishwasher, Disposal, Dryer - Electric, Exhaust Fan, Icemaker, Oven - Self Cleaning, Oven/Range - Electric, Stove, Washer, Washer/Dryer Stacked, Water Heater
Heat Source Electric
Laundry Dryer In Unit, Has Laundry, Main Floor, Washer In Unit
Exterior
Exterior Feature Patio(s)
Garage Spaces 1.0
Parking On Site 1
Utilities Available Cable TV Available, Natural Gas Available
Amenities Available Bar/Lounge, Beach Club, Boat Ramp, Community Center, Golf Club, Golf Course, Golf Course Membership Available, Jog/Walk Path, Lake, Marina/Marina Club, Picnic Area, Pier/Dock, Pool - Indoor, Pool - Outdoor, Pool Mem Avail, Reserved/Assigned Parking, Tennis Courts, Tot Lots/Playground
Water Access N
View Trees/Woods
Roof Type Asphalt
Accessibility No Stairs
Porch Patio(s)
Total Parking Spaces 1
Garage N
Building
Lot Description Backs to Trees, Cleared, Landscaping
Story 1
Unit Features Garden 1 - 4 Floors
Sewer Public Sewer
Water Public
Architectural Style Unit/Flat
Level or Stories 1
Additional Building Above Grade, Below Grade
Structure Type Dry Wall
New Construction N
Schools
School District Worcester County Public Schools
Others
Pets Allowed Y
HOA Fee Include Common Area Maintenance,Ext Bldg Maint,Insurance,Management,Reserve Funds,Sewer,Snow Removal,Trash
Senior Community No
Tax ID 2403147789
Ownership Fee Simple
Security Features Carbon Monoxide Detector(s),Smoke Detector,Sprinkler System - Indoor
Acceptable Financing Cash, Conventional, FHA, VA
Listing Terms Cash, Conventional, FHA, VA
Financing Cash,Conventional,FHA,VA
Special Listing Condition Standard
Pets Allowed Cats OK, Dogs OK
Read Less
Want to know what your home might be worth? Contact us for a FREE valuation!

Our team is ready to help you sell your home for the highest possible price ASAP

Bought with Bethany A. Drew • Hileman Real Estate-Berlin

GET MORE INFORMATION





