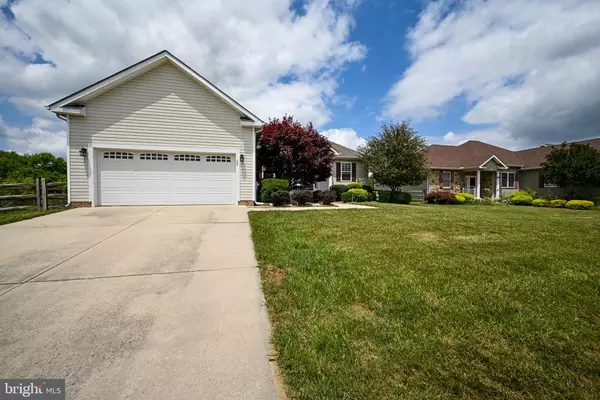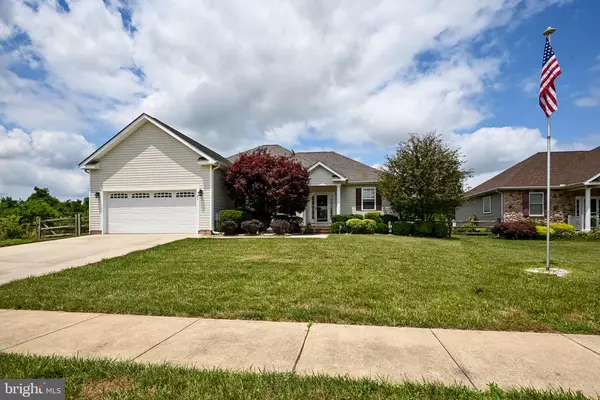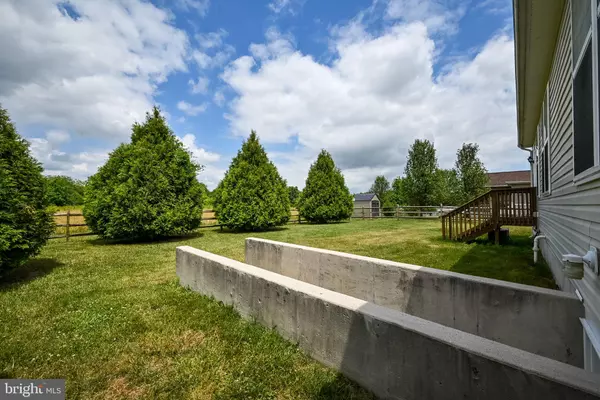$420,000
$419,900
For more information regarding the value of a property, please contact us for a free consultation.
26 CONSUELO DR Smyrna, DE 19977
3 Beds
2 Baths
2,008 SqFt
Key Details
Sold Price $420,000
Property Type Single Family Home
Sub Type Detached
Listing Status Sold
Purchase Type For Sale
Square Footage 2,008 sqft
Price per Sqft $209
Subdivision Danfield Estates
MLS Listing ID DEKT2011770
Sold Date 08/03/22
Style Ranch/Rambler
Bedrooms 3
Full Baths 2
HOA Y/N N
Abv Grd Liv Area 2,008
Originating Board BRIGHT
Year Built 2008
Annual Tax Amount $1,312
Tax Year 2021
Lot Size 10,050 Sqft
Acres 0.23
Lot Dimensions 75.00 x 134.00
Property Description
This beautiful ranch home in Danfield Estates offers one floor living in a desirable open floor plan. The lot backs to open space for that extra level of privacy. Open space in the rear cannot be developed and the adjoining property is an equestrian facility, adding pastural views. Well maintained, you'll be able to drop your bags and move right in. There is neutral paint and flooring throughout. The kitchen features 42inch dark cabinetry, a double sink, and a convenient breakfast bar. There is also a spacious dining area. Most rooms have ceiling fans. The owner's suite has an elegant tray ceiling and a soaking tub as well as direct access to the backyard! In addition, you'll find 2 additional bedrooms and another full hall bath. A massive unfinished basement has a walkout in the back and is ready for finishing, if that is your desire. Located in the Smyrna school district and is just minutes away from plenty of shopping and dining options and access to Rt 1. Furniture is negotiable.
Location
State DE
County Kent
Area Smyrna (30801)
Zoning AC
Rooms
Other Rooms Dining Room, Bedroom 2, Bedroom 3, Kitchen, Family Room, Bedroom 1, Sun/Florida Room, Laundry, Bathroom 1, Bathroom 2
Basement Interior Access, Outside Entrance, Poured Concrete, Walkout Stairs
Main Level Bedrooms 3
Interior
Interior Features Ceiling Fan(s), Entry Level Bedroom, Family Room Off Kitchen, Floor Plan - Open, Primary Bath(s), Carpet, Dining Area, Recessed Lighting, Soaking Tub, Tub Shower, Walk-in Closet(s)
Hot Water Electric
Heating Forced Air
Cooling Ceiling Fan(s), Central A/C
Flooring Carpet, Vinyl
Fireplaces Number 1
Fireplaces Type Electric
Equipment Built-In Microwave, Dishwasher, Dryer, Oven/Range - Electric, Refrigerator, Washer, Water Heater
Furnishings No
Fireplace Y
Window Features Low-E
Appliance Built-In Microwave, Dishwasher, Dryer, Oven/Range - Electric, Refrigerator, Washer, Water Heater
Heat Source Natural Gas
Laundry Dryer In Unit, Main Floor, Washer In Unit
Exterior
Parking Features Garage - Front Entry, Garage Door Opener, Inside Access
Garage Spaces 6.0
Fence Split Rail, Wood
Utilities Available Cable TV Available, Under Ground
Water Access N
View Trees/Woods, Garden/Lawn
Roof Type Asphalt,Shingle,Architectural Shingle
Accessibility None
Attached Garage 2
Total Parking Spaces 6
Garage Y
Building
Lot Description Backs - Open Common Area, Level, Rear Yard, SideYard(s), Front Yard
Story 1
Foundation Concrete Perimeter
Sewer Public Sewer
Water Public
Architectural Style Ranch/Rambler
Level or Stories 1
Additional Building Above Grade, Below Grade
Structure Type Dry Wall
New Construction N
Schools
Elementary Schools Clayton
Middle Schools Smyrna
High Schools Smyrna
School District Smyrna
Others
Pets Allowed Y
Senior Community No
Tax ID DC-00-01804-05-0700-000
Ownership Fee Simple
SqFt Source Assessor
Security Features Exterior Cameras,Smoke Detector
Acceptable Financing Cash, Conventional, FHA, VA
Listing Terms Cash, Conventional, FHA, VA
Financing Cash,Conventional,FHA,VA
Special Listing Condition Standard
Pets Allowed No Pet Restrictions
Read Less
Want to know what your home might be worth? Contact us for a FREE valuation!

Our team is ready to help you sell your home for the highest possible price ASAP

Bought with Christopher Rapposelli • Compass

GET MORE INFORMATION





