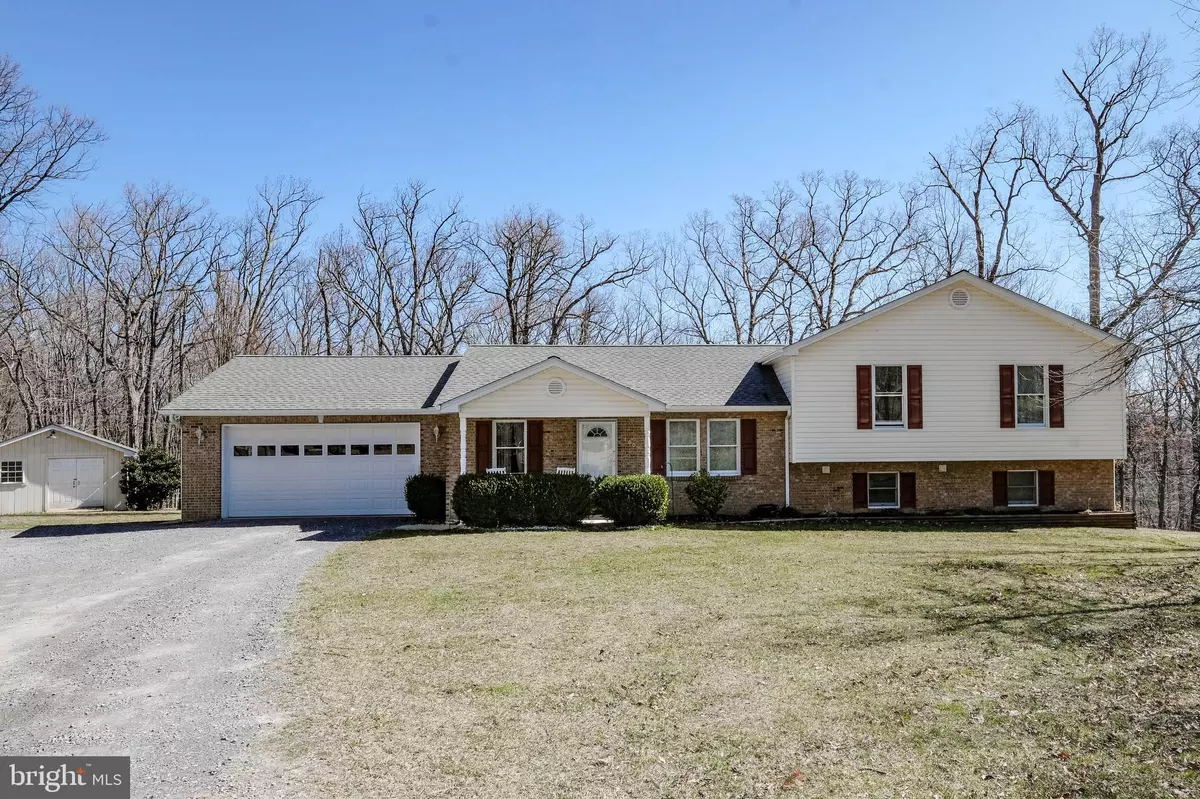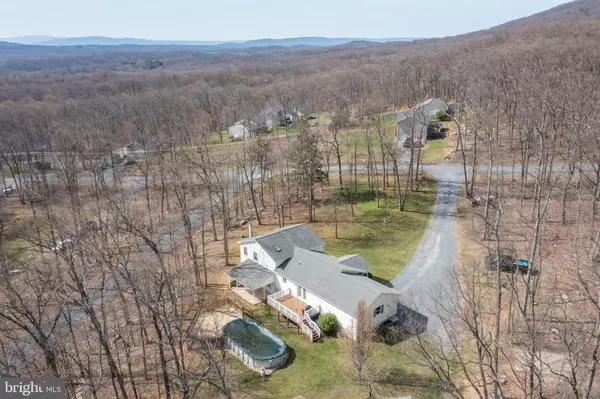$390,000
$379,000
2.9%For more information regarding the value of a property, please contact us for a free consultation.
1100 HICKORY TRL Winchester, VA 22602
4 Beds
3 Baths
3,216 SqFt
Key Details
Sold Price $390,000
Property Type Single Family Home
Sub Type Detached
Listing Status Sold
Purchase Type For Sale
Square Footage 3,216 sqft
Price per Sqft $121
Subdivision Shawneeland
MLS Listing ID VAFV162858
Sold Date 06/09/21
Style Raised Ranch/Rambler,Ranch/Rambler
Bedrooms 4
Full Baths 3
HOA Y/N N
Abv Grd Liv Area 2,432
Originating Board BRIGHT
Year Built 2005
Annual Tax Amount $1,304
Tax Year 2020
Lot Size 0.970 Acres
Acres 0.97
Property Description
Open House cancelled! Quality and Customer Built! Seller Built This Wonderful Home Himself! Home Has So Many Quality Features! 3 Levels, Main Level Boasts Formal Living Space, Approx 2700+Of Living Space, Large 20x16 Kitchen With Island Seating And Table Space. This Home Goes On Forever! Off Of The Kitchen, Is Office, Breezeway and Entrance To Large Spacious Oversized Garage. Everything Regarding This Home Was Extremely Well Thought Out And Planned. Visit And Enjoy Your Tour, The Flow Of The Home Is Fabulous! Find Out For Yourself The Warmth And Comfort Of This Country Home In The Woods! Home Backs Up To Wooded Area, One Of The Larger Lots In The Neighborhood, .97 Acres, Flat, With Above Ground Pool. The Pool Is A Quality Hand Built Pool. Enjoy Summers On The Oversized Deck, Peaceful Back Yard Space, Quiet And Wildlife. 4 Bedrooms Total, 3 Full Bathrooms, The 4th Bedroom Has Its Own Private Bathroom, And Is Situated Off Of A Fabulous Family Room With Stone Hearth And Woodstove, Just Off Of The Family Room Is A Large Patio Leading To The Back Yard. Please Visit This Home To Experience The Rest Of The Wonderful Features And Coziness! We Wont Give Away All Of The Greatest Features In The Description! Located In Shawneeland, Which Is A Sanitray District, Please Seehttps://www.fcva.us/departments/public-works/shawneeland-sanitary-district For All Details Pertaining To This Subdivision. Buyers Do Not Get An HOA Packet.
Location
State VA
County Frederick
Zoning RESIDENTIAL
Rooms
Other Rooms Living Room, Primary Bedroom, Bedroom 2, Bedroom 3, Bedroom 4, Kitchen, Family Room, Foyer, Laundry, Office, Recreation Room, Utility Room, Bathroom 2, Bathroom 3, Primary Bathroom
Basement Improved, Sump Pump, Fully Finished, Garage Access, Heated
Interior
Interior Features Additional Stairway, Bar, Breakfast Area, Built-Ins, Carpet, Ceiling Fan(s), Chair Railings, Combination Kitchen/Dining, Floor Plan - Traditional, Kitchen - Country, Kitchen - Eat-In, Kitchen - Table Space, Walk-in Closet(s), Wood Floors, Wood Stove
Hot Water Electric
Heating Heat Pump(s)
Cooling Central A/C
Flooring Fully Carpeted, Hardwood, Ceramic Tile
Equipment Built-In Microwave, Dishwasher, Disposal, Dryer - Front Loading, Water Heater, Water Conditioner - Owned, Washer - Front Loading, Stove, Refrigerator, Range Hood
Appliance Built-In Microwave, Dishwasher, Disposal, Dryer - Front Loading, Water Heater, Water Conditioner - Owned, Washer - Front Loading, Stove, Refrigerator, Range Hood
Heat Source Electric
Exterior
Exterior Feature Deck(s), Patio(s)
Parking Features Garage - Front Entry, Inside Access
Garage Spaces 6.0
Pool Above Ground
Utilities Available Cable TV
Water Access N
View Trees/Woods
Roof Type Architectural Shingle
Street Surface Approved,Black Top
Accessibility None
Porch Deck(s), Patio(s)
Road Frontage City/County
Attached Garage 2
Total Parking Spaces 6
Garage Y
Building
Lot Description Backs to Trees, Cleared, Corner, Front Yard, Mountainous, Partly Wooded, Rear Yard, Rural, Secluded, SideYard(s), Stream/Creek, Trees/Wooded
Story 3
Foundation Brick/Mortar
Sewer Septic Exists
Water Well
Architectural Style Raised Ranch/Rambler, Ranch/Rambler
Level or Stories 3
Additional Building Above Grade, Below Grade
New Construction N
Schools
School District Frederick County Public Schools
Others
HOA Fee Include Common Area Maintenance,High Speed Internet
Senior Community No
Tax ID 49A 02 12 303
Ownership Fee Simple
SqFt Source Estimated
Acceptable Financing Cash, Conventional, Exchange, FHA, FHA 203(b), VA, USDA
Listing Terms Cash, Conventional, Exchange, FHA, FHA 203(b), VA, USDA
Financing Cash,Conventional,Exchange,FHA,FHA 203(b),VA,USDA
Special Listing Condition Standard
Read Less
Want to know what your home might be worth? Contact us for a FREE valuation!

Our team is ready to help you sell your home for the highest possible price ASAP

Bought with Rebecca Michele Peterson • Keller Williams Chantilly Ventures, LLC
GET MORE INFORMATION





