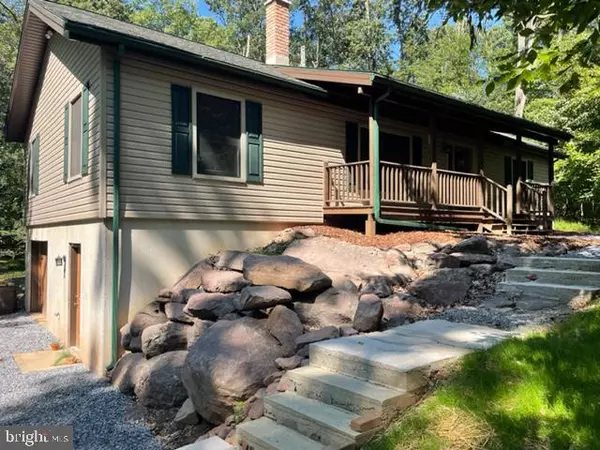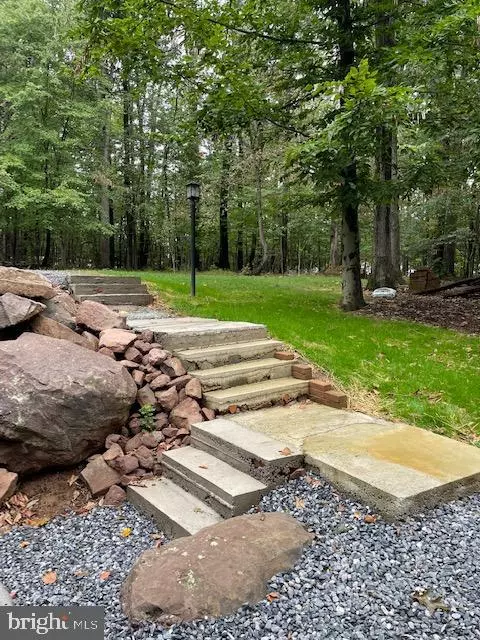$370,000
$374,900
1.3%For more information regarding the value of a property, please contact us for a free consultation.
1289 MOUNT WILSON RD Lebanon, PA 17042
3 Beds
3 Baths
1,456 SqFt
Key Details
Sold Price $370,000
Property Type Single Family Home
Sub Type Detached
Listing Status Sold
Purchase Type For Sale
Square Footage 1,456 sqft
Price per Sqft $254
Subdivision Mt. Wilson
MLS Listing ID PALN2007122
Sold Date 11/30/22
Style Ranch/Rambler
Bedrooms 3
Full Baths 2
Half Baths 1
HOA Y/N N
Abv Grd Liv Area 1,456
Originating Board BRIGHT
Year Built 2005
Annual Tax Amount $5,200
Tax Year 2022
Lot Size 3.250 Acres
Acres 3.25
Property Description
This is an all-wood home. The interior walls are wood, floors are wood Ceilings are wood all Tongue and Groove. Original Log home was re stained and the current owner had the house professionally sided. There is a wood burning stove that conveys with the property. Heated tile floors in both full bathrooms. Open floor plan with maple floors, walls. Covered front porch. Stone landscape walls with large mountain sandstone. Some recent concrete steps were added to prepare the walkway for brick (There are many bricks stacked and ready to use) Patio area was added to rear of the home and is stoned ready to be finished. There is a deck on the rear and the exit door was recently replaced. Open Kitchen/dining area floor plan. The owner has created a small pond water space. All windows that have blinds are Hunter Douglas wooden blinds in the home. They remain with the property. All cut firewood remains with the property.
Photos to be taken by Professional photographer on Monday the 26th and will include drone photos as well
Location
State PA
County Lebanon
Area South Londonderry Twp (13231)
Zoning RESIDENTIAL
Direction East
Rooms
Basement Full, Garage Access, Interior Access, Rough Bath Plumb, Workshop
Main Level Bedrooms 3
Interior
Interior Features Combination Kitchen/Living, Combination Kitchen/Dining
Hot Water Electric
Heating Heat Pump(s)
Cooling Heat Pump(s)
Flooring Hardwood, Wood, Ceramic Tile, Vinyl
Equipment Built-In Range, Microwave, Oven/Range - Electric, Washer, Water Conditioner - Owned, Water Heater, Dishwasher, Dryer
Furnishings No
Fireplace N
Window Features Double Hung,Wood Frame
Appliance Built-In Range, Microwave, Oven/Range - Electric, Washer, Water Conditioner - Owned, Water Heater, Dishwasher, Dryer
Heat Source Electric
Laundry Basement
Exterior
Exterior Feature Deck(s), Porch(es)
Garage Spaces 10.0
Utilities Available Cable TV, Electric Available
Water Access N
View Limited, Pond, Trees/Woods
Roof Type Architectural Shingle
Accessibility 32\"+ wide Doors, >84\" Garage Door, Doors - Swing In
Porch Deck(s), Porch(es)
Total Parking Spaces 10
Garage N
Building
Lot Description Backs to Trees, Front Yard, Private, Trees/Wooded
Story 1
Foundation Concrete Perimeter
Sewer On Site Septic
Water Well
Architectural Style Ranch/Rambler
Level or Stories 1
Additional Building Above Grade, Below Grade
Structure Type Wood Walls,Wood Ceilings
New Construction N
Schools
Elementary Schools Forge Road
Middle Schools Palmyra Area
High Schools Palmyra Area
School District Palmyra Area
Others
Pets Allowed Y
Senior Community No
Tax ID 31-2314025-338056-0000
Ownership Fee Simple
SqFt Source Assessor
Acceptable Financing Cash, Conventional, USDA, VA
Horse Property N
Listing Terms Cash, Conventional, USDA, VA
Financing Cash,Conventional,USDA,VA
Special Listing Condition Standard
Pets Allowed No Pet Restrictions
Read Less
Want to know what your home might be worth? Contact us for a FREE valuation!

Our team is ready to help you sell your home for the highest possible price ASAP

Bought with Michelle M Shay • Coldwell Banker Realty

GET MORE INFORMATION





