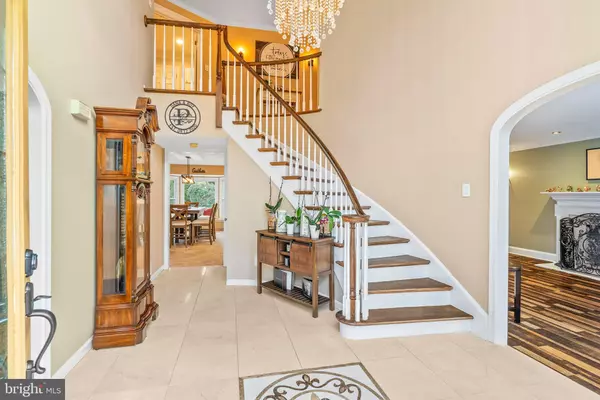$830,000
$795,000
4.4%For more information regarding the value of a property, please contact us for a free consultation.
536 WINCHESTER DR Yardley, PA 19067
4 Beds
3 Baths
3,198 SqFt
Key Details
Sold Price $830,000
Property Type Single Family Home
Sub Type Detached
Listing Status Sold
Purchase Type For Sale
Square Footage 3,198 sqft
Price per Sqft $259
Subdivision Yardley Ests
MLS Listing ID PABU2037164
Sold Date 11/10/22
Style Colonial
Bedrooms 4
Full Baths 2
Half Baths 1
HOA Y/N N
Abv Grd Liv Area 3,198
Originating Board BRIGHT
Year Built 1988
Annual Tax Amount $14,834
Tax Year 2022
Lot Size 0.381 Acres
Acres 0.38
Lot Dimensions 113.00 x 147.00
Property Description
Yardley Estates is proud to present for the first time on market, 536 Winchester Dr! This home has been meticulously cared for by original owners and beautifully updated throughout. The stately curb appeal welcomes you with picturesque environs surrounded by stunning landscaping, large front and back yards, in-ground concrete heated pool with spa, EP Henry pavers, and more! The two-story entryway leads you into the sun drenched first floor offering living room with wood burning fireplace, gourmet eat-in kitchen upgraded in 2020, separate formal dining room, large family room with gas fireplace and gorgeous backyard views, spacious laundry room/mud room renovated in 2020, powder room, 2-car garage with inside access, and an office to work from home. Enjoy replaced flooring (2020,) fresh paint (2020,) upgraded high end stainless steel appliances (2019-2020,) recessed lighting, crown molding, replaced window treatments (2020,) and so much more! Giving the chef an amazing workspace, the kitchen is loaded with extraordinary features including three dishwasher options (2020,) double oven (2019,) spanning upgraded countertops, stunning backsplash, built-in microwave, tons of bright white cabinetry with ample storage and unique attributes, and top-of-the-line refrigerator (2020.) Relish in family time or celebratory gatherings with your oasis backyard featuring in-ground concrete heated pool with spa, EP Henry pavers, awning with replaced fabric, bucolic landscaping, and plenty of room for play, BBQ, and relaxing. Heading to the second level, find 4 spacious and sunny bedrooms with excellent closet space, and 2 full baths including primary bedroom ensuite. Basement is finished and perfect for play, work, exercise, and extra storage space. Enjoy many fantastic surrounding areas including New Hope with famous Peddler's Village, Princeton, Doylestown and historic Yardley Boro. Enjoy Lower Makefield Township's extensive walking and biking trails to easily access the pool, library, playground, baseball and softball fields, and tennis, basketball and bocce courts. Located near the 65-mile long Delaware Canal Path winding through many parks, dine at established local restaurants, take advantage of plenty of shopping, and relish with easy access to rail transit, I-95, Route 1, convenient to New Jersey, New York, & Philly. From the sellers: "We have loved living here the past 34 years. It has been a wonderful community to raise our children. We've enjoyed many delicious meals at our favorite restaurant The Continental Tavern in town. Our hope for you is to enjoy your new life here as much as we have ours." Schedule your showing today!
Location
State PA
County Bucks
Area Lower Makefield Twp (10120)
Zoning R2
Rooms
Other Rooms Living Room, Dining Room, Primary Bedroom, Bedroom 2, Bedroom 3, Bedroom 4, Family Room, Foyer, Laundry, Mud Room, Office, Primary Bathroom, Full Bath, Half Bath
Basement Fully Finished
Interior
Interior Features Breakfast Area, Carpet, Ceiling Fan(s), Crown Moldings, Curved Staircase, Dining Area, Family Room Off Kitchen, Floor Plan - Open, Formal/Separate Dining Room, Kitchen - Eat-In, Kitchen - Island, Primary Bath(s), Recessed Lighting, Stall Shower, Tub Shower, Upgraded Countertops
Hot Water Electric
Heating Forced Air, Zoned
Cooling Central A/C, Zoned
Fireplaces Number 2
Fireplaces Type Wood, Gas/Propane
Equipment Built-In Microwave, Dishwasher, Dryer, Oven - Double, Refrigerator, Stainless Steel Appliances, Washer, Water Heater
Fireplace Y
Window Features Replacement
Appliance Built-In Microwave, Dishwasher, Dryer, Oven - Double, Refrigerator, Stainless Steel Appliances, Washer, Water Heater
Heat Source Electric
Laundry Has Laundry
Exterior
Exterior Feature Patio(s)
Parking Features Garage - Side Entry, Inside Access
Garage Spaces 7.0
Fence Fully
Pool Concrete, In Ground, Heated, Pool/Spa Combo
Water Access N
View Garden/Lawn
Accessibility None
Porch Patio(s)
Attached Garage 3
Total Parking Spaces 7
Garage Y
Building
Lot Description Front Yard, Level, Rear Yard, SideYard(s)
Story 2
Foundation Other
Sewer Public Sewer
Water Public
Architectural Style Colonial
Level or Stories 2
Additional Building Above Grade, Below Grade
New Construction N
Schools
Elementary Schools Edgewood
Middle Schools Charles Boehm
High Schools Pennsbury
School District Pennsbury
Others
Senior Community No
Tax ID 20-024-047
Ownership Fee Simple
SqFt Source Assessor
Special Listing Condition Standard
Read Less
Want to know what your home might be worth? Contact us for a FREE valuation!

Our team is ready to help you sell your home for the highest possible price ASAP

Bought with Theodore B Creighton • RE/MAX Realty Services-Bensalem
GET MORE INFORMATION





