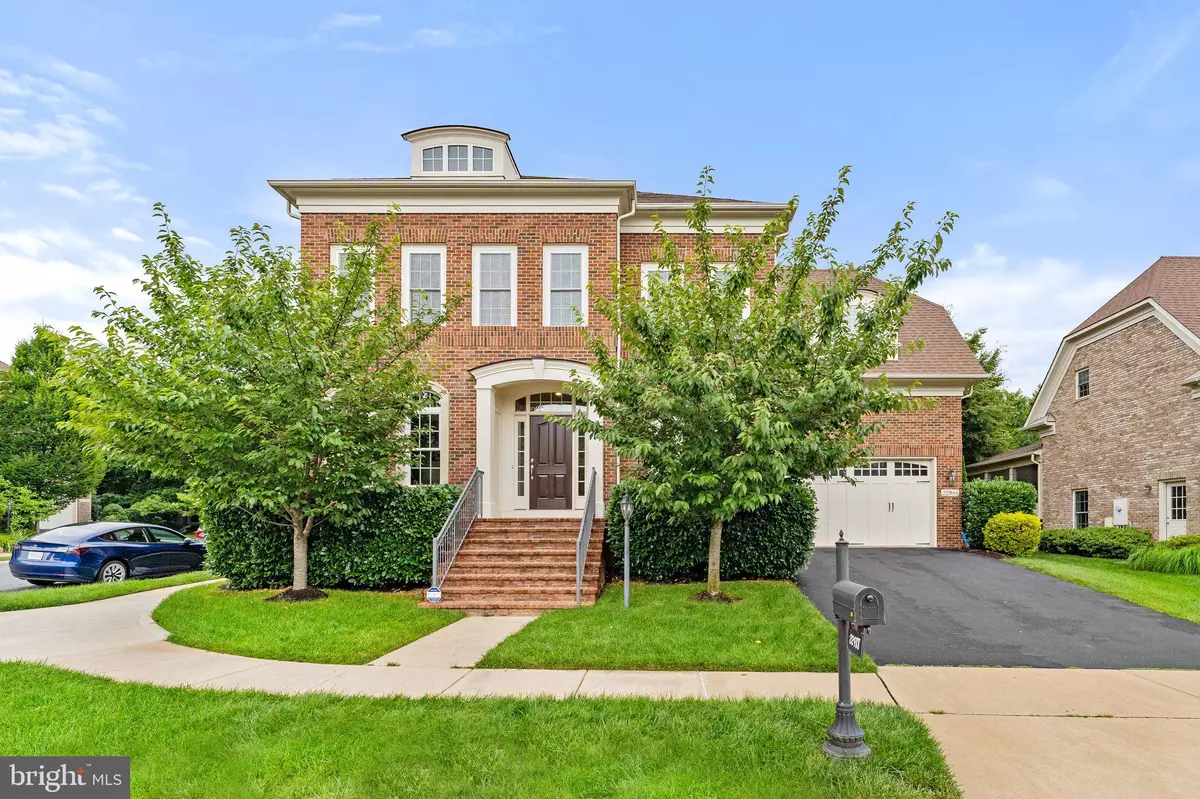$1,099,000
$1,099,000
For more information regarding the value of a property, please contact us for a free consultation.
22988 OLYMPIA Brambleton, VA 20148
5 Beds
5 Baths
4,926 SqFt
Key Details
Sold Price $1,099,000
Property Type Single Family Home
Sub Type Detached
Listing Status Sold
Purchase Type For Sale
Square Footage 4,926 sqft
Price per Sqft $223
Subdivision Brambleton Landbay 2
MLS Listing ID VALO2030756
Sold Date 08/11/22
Style Colonial
Bedrooms 5
Full Baths 4
Half Baths 1
HOA Fees $197/mo
HOA Y/N Y
Abv Grd Liv Area 3,532
Originating Board BRIGHT
Year Built 2011
Annual Tax Amount $8,740
Tax Year 2022
Lot Size 7,405 Sqft
Acres 0.17
Property Description
This 5 bedroom, 4.5 bath all brick Gulick home is truly spectacular! A chef's dream kitchen with Jenn-Air appliances, designer cabinets & large island. The family room is spacious, and enjoy the convenience of an office on the main level. Outside, enjoy the GORGEOUS screened in porch and deck. Take the grand spiral staircase to stunning master suite with deck, sitting room & luxury bath. Professionally decorated with custom light fixtures and all custom Sherwin Williams paint. Expansive finished basement, 3 car tandem garage, irrigation system round out this stunning home. Located in amenity rich Brambleton, featuring Brambleton Town Center restaurants, movie theaters and shopping and Legacy Park to enjoy community festivals, parties, playgrounds and more! Don't miss this opportunity!
Location
State VA
County Loudoun
Zoning PDH4
Rooms
Other Rooms Living Room, Dining Room, Primary Bedroom, Bedroom 2, Bedroom 3, Bedroom 4, Kitchen, Game Room, Family Room, Foyer, Breakfast Room, Study, Laundry, Mud Room, Other, Storage Room, Utility Room, Primary Bathroom, Full Bath
Basement Connecting Stairway, Outside Entrance, Sump Pump, Daylight, Partial, Heated, Improved, Space For Rooms, Walkout Stairs, Windows, Fully Finished
Interior
Interior Features Butlers Pantry, Family Room Off Kitchen, Kitchen - Gourmet, Breakfast Area, Kitchen - Island, Kitchen - Table Space, Primary Bath(s), Upgraded Countertops, Crown Moldings, Window Treatments, Curved Staircase, Wood Floors, Floor Plan - Open
Hot Water Natural Gas
Heating Forced Air
Cooling Ceiling Fan(s), Central A/C
Fireplaces Number 1
Fireplaces Type Gas/Propane
Equipment Washer/Dryer Hookups Only, Cooktop, Dishwasher, Disposal, Microwave, Oven - Double, Oven - Wall, Oven/Range - Gas, Water Heater, Refrigerator
Fireplace Y
Appliance Washer/Dryer Hookups Only, Cooktop, Dishwasher, Disposal, Microwave, Oven - Double, Oven - Wall, Oven/Range - Gas, Water Heater, Refrigerator
Heat Source Natural Gas
Exterior
Parking Features Garage Door Opener
Garage Spaces 3.0
Utilities Available Cable TV Available
Amenities Available Basketball Courts, Bike Trail, Common Grounds, Community Center, Jog/Walk Path, Meeting Room, Party Room, Picnic Area, Pool - Outdoor, Swimming Pool, Tennis Courts, Tot Lots/Playground, Volleyball Courts
Water Access N
Roof Type Asphalt
Accessibility None
Attached Garage 3
Total Parking Spaces 3
Garage Y
Building
Story 3
Foundation Concrete Perimeter
Sewer Public Sewer
Water Public
Architectural Style Colonial
Level or Stories 3
Additional Building Above Grade, Below Grade
Structure Type 9'+ Ceilings,High
New Construction N
Schools
Elementary Schools Legacy
Middle Schools Brambleton
High Schools Independence
School District Loudoun County Public Schools
Others
HOA Fee Include Cable TV,Broadband,Fiber Optics Available,High Speed Internet,Pool(s),Reserve Funds,Road Maintenance,Snow Removal,Trash
Senior Community No
Tax ID 159250675000
Ownership Fee Simple
SqFt Source Assessor
Acceptable Financing VA, Conventional, Cash
Listing Terms VA, Conventional, Cash
Financing VA,Conventional,Cash
Special Listing Condition Standard
Read Less
Want to know what your home might be worth? Contact us for a FREE valuation!

Our team is ready to help you sell your home for the highest possible price ASAP

Bought with Nicholas K Dorcon • Compass

GET MORE INFORMATION





