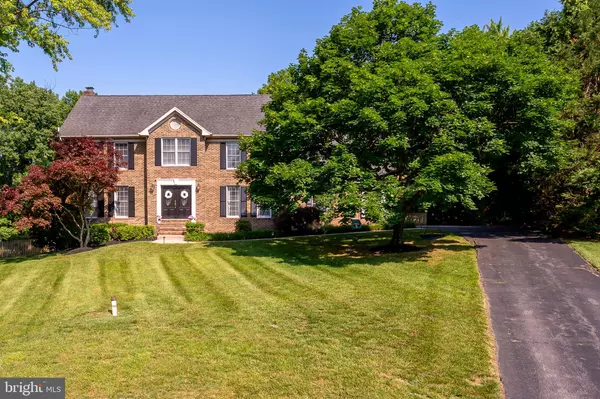$885,000
$875,000
1.1%For more information regarding the value of a property, please contact us for a free consultation.
2201 HUNTFIELD CT Gambrills, MD 21054
4 Beds
4 Baths
3,962 SqFt
Key Details
Sold Price $885,000
Property Type Single Family Home
Sub Type Detached
Listing Status Sold
Purchase Type For Sale
Square Footage 3,962 sqft
Price per Sqft $223
Subdivision Bladen
MLS Listing ID MDAA2036822
Sold Date 08/26/22
Style Colonial
Bedrooms 4
Full Baths 3
Half Baths 1
HOA Y/N N
Abv Grd Liv Area 2,896
Originating Board BRIGHT
Year Built 1987
Annual Tax Amount $6,801
Tax Year 2021
Lot Size 1.280 Acres
Acres 1.28
Property Sub-Type Detached
Property Description
Welcome home to your own private oasis! Swim in the pool, dine al fresco on one of the decks or in the screened-in gazebo, soak in the hot tub, relax around the firepit...all in the privacy of your own backyard! All this and yet just minutes to shopping and dining at Waugh Chapel, Annapolis Mall and Annapolis Town Center. Convenient to major routes and easy drive to downtown Annapolis, Baltimore and Washington, DC.
Now onto the house... spacious, light and bright colonial with an oversized two car, side load garage. Open kitchen/great room area with many upgrades including granite counters, solid wood cabinets, tile backsplash and a stacked stone wood burning fireplace. Hardwood floors throughout the main level and a sun room addition with pocket french doors, porcelain tile floors and five foot windows all around with views of the professionally landscaped yard and all the amenities. Four good size bedrooms upstairs and a fully finished walkout basement with a wet bar and full bathroom round out all this house has to offer. Come see for yourself!
Location
State MD
County Anne Arundel
Zoning RA
Rooms
Basement Fully Finished, Walkout Level
Interior
Interior Features Kitchen - Gourmet, Kitchen - Island, Kitchen - Table Space, Primary Bath(s), Recessed Lighting, Stall Shower, Tub Shower, Upgraded Countertops, Walk-in Closet(s), Water Treat System, Wet/Dry Bar, Wood Floors, Soaking Tub, Ceiling Fan(s), Crown Moldings, Formal/Separate Dining Room
Hot Water Electric
Heating Heat Pump(s)
Cooling Central A/C, Heat Pump(s), Programmable Thermostat
Flooring Hardwood, Carpet, Other
Fireplaces Number 1
Fireplaces Type Wood
Equipment Cooktop - Down Draft, Dishwasher, Disposal, Oven - Self Cleaning, Oven/Range - Electric, Refrigerator, Icemaker, Water Conditioner - Owned, Water Heater
Fireplace Y
Appliance Cooktop - Down Draft, Dishwasher, Disposal, Oven - Self Cleaning, Oven/Range - Electric, Refrigerator, Icemaker, Water Conditioner - Owned, Water Heater
Heat Source Electric
Laundry Main Floor
Exterior
Exterior Feature Deck(s), Patio(s), Screened
Parking Features Garage Door Opener, Inside Access, Oversized
Garage Spaces 2.0
Fence Partially, Split Rail, Wood, Other
Pool In Ground
Water Access N
View Garden/Lawn, Trees/Woods
Roof Type Architectural Shingle
Accessibility None
Porch Deck(s), Patio(s), Screened
Attached Garage 2
Total Parking Spaces 2
Garage Y
Building
Lot Description Backs to Trees, Cul-de-sac, Front Yard, Landscaping, No Thru Street, Open, Partly Wooded, Private, Rear Yard, SideYard(s)
Story 3
Foundation Slab, Block, Concrete Perimeter
Sewer Private Septic Tank
Water Well
Architectural Style Colonial
Level or Stories 3
Additional Building Above Grade, Below Grade
Structure Type Dry Wall
New Construction N
Schools
Middle Schools Crofton
High Schools Crofton
School District Anne Arundel County Public Schools
Others
Pets Allowed Y
Senior Community No
Tax ID 020207290037380
Ownership Fee Simple
SqFt Source Assessor
Security Features Smoke Detector
Acceptable Financing Cash, Conventional
Listing Terms Cash, Conventional
Financing Cash,Conventional
Special Listing Condition Standard
Pets Allowed Cats OK, Dogs OK
Read Less
Want to know what your home might be worth? Contact us for a FREE valuation!

Our team is ready to help you sell your home for the highest possible price ASAP

Bought with Laura E Gayvert • Coldwell Banker Realty
GET MORE INFORMATION





