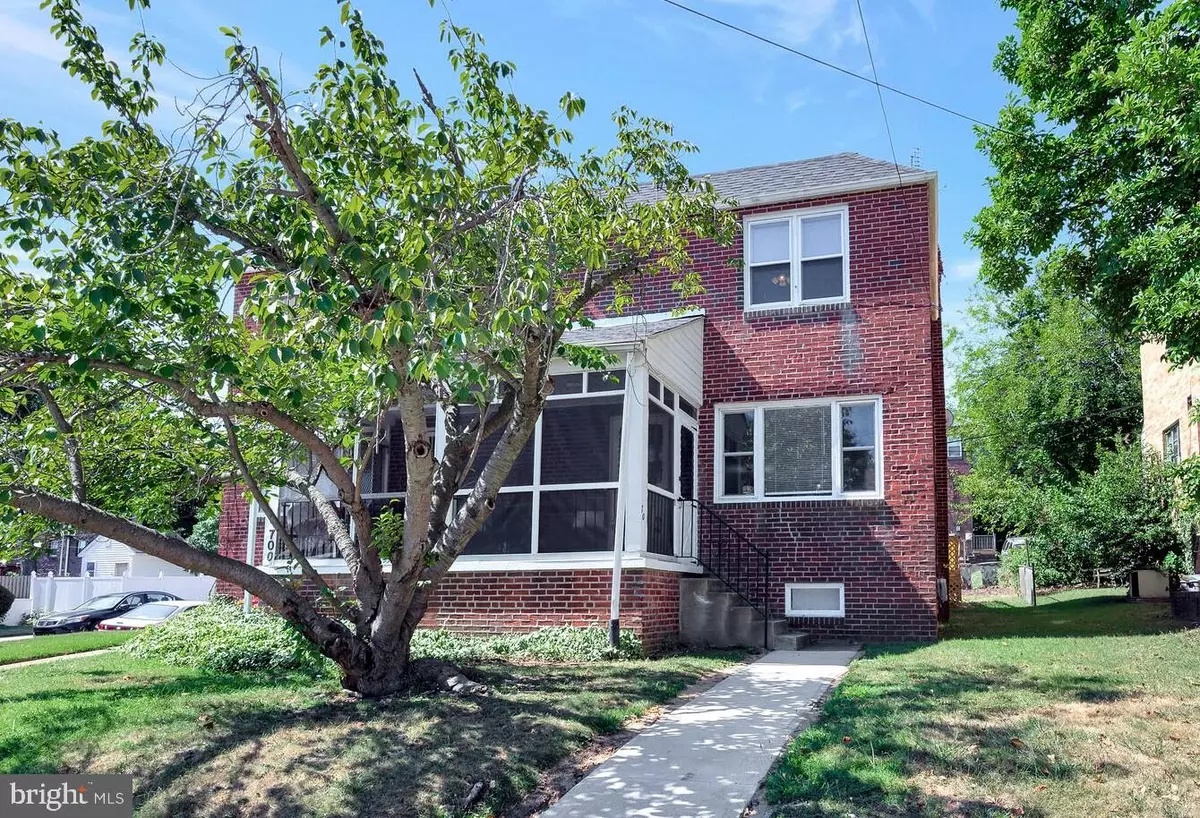$250,000
$244,900
2.1%For more information regarding the value of a property, please contact us for a free consultation.
702 W 38TH ST Wilmington, DE 19802
3 Beds
2 Baths
1,530 SqFt
Key Details
Sold Price $250,000
Property Type Single Family Home
Sub Type Twin/Semi-Detached
Listing Status Sold
Purchase Type For Sale
Square Footage 1,530 sqft
Price per Sqft $163
Subdivision Ninth Ward
MLS Listing ID DENC2032374
Sold Date 11/18/22
Style Straight Thru
Bedrooms 3
Full Baths 1
Half Baths 1
HOA Y/N N
Abv Grd Liv Area 1,350
Originating Board BRIGHT
Year Built 1954
Annual Tax Amount $2,459
Tax Year 2022
Lot Size 2,614 Sqft
Acres 0.06
Property Description
Loved by one owner for 46 years and newly renovated from top to bottom, this 3 bedroom, 1 1/2 bath brick twin is now ready for you!. Situated on a pretty, tranquil block of tidy homes with ample on street parking in Wilmington's Ninth Ward neighborhood, this property shines with extensive updates and upgrades. On the outside: new roofs (full tear offs) with 5 year warranty and gutters, new tilt-in windows, front walkway, front porch ceiling, lighting and screens, attached garage bay door, rear deck, and kitchen extension has new insulation and vinyl siding. The interior boasts a fully renovated and reconfigured kitchen with white shaker style cabinets, quartz counter tops, stainless undermount sink, stainless appliances, and recessed LED lighting; full bath which was completely gutted and rebuilt, including new plumbing and waste lines with ceramic tile in a neutral palette; cute little updated powder room on main level; new waterproof, luxury vinyl plank vinyl flooring throughout all finished areas of main and upper levels and finished lower recreation room; new carpet on both sets of stairs; new lighting fixtures and bedroom ceiling fans. Fresh paint throughout. The HVAC system is brand new, and has been upgraded to include central air conditioning. New washer/dryer and large, handy utility sink on the lower level. Some new interior doors, new window blinds. For added convenience, the rear loaded driveway and garage are accessed from the alley, with covered easy egress to the lower level. There is nothing to do but move in, relax and enjoy this fine renovation. An easy stroll to feeder schools from K - 8th grade. Shopping, services and commuter routes are so close! This one will not disappoint: schedule your showing today!
Location
State DE
County New Castle
Area Elsmere/Newport/Pike Creek (30903)
Zoning 26R-2
Direction North
Rooms
Basement Drain, Partially Finished, Walkout Level
Interior
Interior Features Kitchen - Galley, Recessed Lighting
Hot Water Natural Gas
Heating Forced Air
Cooling Central A/C
Equipment Built-In Microwave, Dishwasher, Stainless Steel Appliances
Appliance Built-In Microwave, Dishwasher, Stainless Steel Appliances
Heat Source Natural Gas
Exterior
Exterior Feature Deck(s), Porch(es)
Parking Features Basement Garage
Garage Spaces 2.0
Water Access N
Roof Type Asphalt,Rubber,Shingle
Accessibility None
Porch Deck(s), Porch(es)
Attached Garage 1
Total Parking Spaces 2
Garage Y
Building
Story 2
Foundation Block
Sewer Public Sewer
Water Public
Architectural Style Straight Thru
Level or Stories 2
Additional Building Above Grade, Below Grade
New Construction N
Schools
School District Red Clay Consolidated
Others
Senior Community No
Tax ID 2600910015
Ownership Fee Simple
SqFt Source Estimated
Acceptable Financing Cash, Conventional, FHA
Listing Terms Cash, Conventional, FHA
Financing Cash,Conventional,FHA
Special Listing Condition Standard
Read Less
Want to know what your home might be worth? Contact us for a FREE valuation!

Our team is ready to help you sell your home for the highest possible price ASAP

Bought with Lisa R Magobet • EXP Realty, LLC
GET MORE INFORMATION





