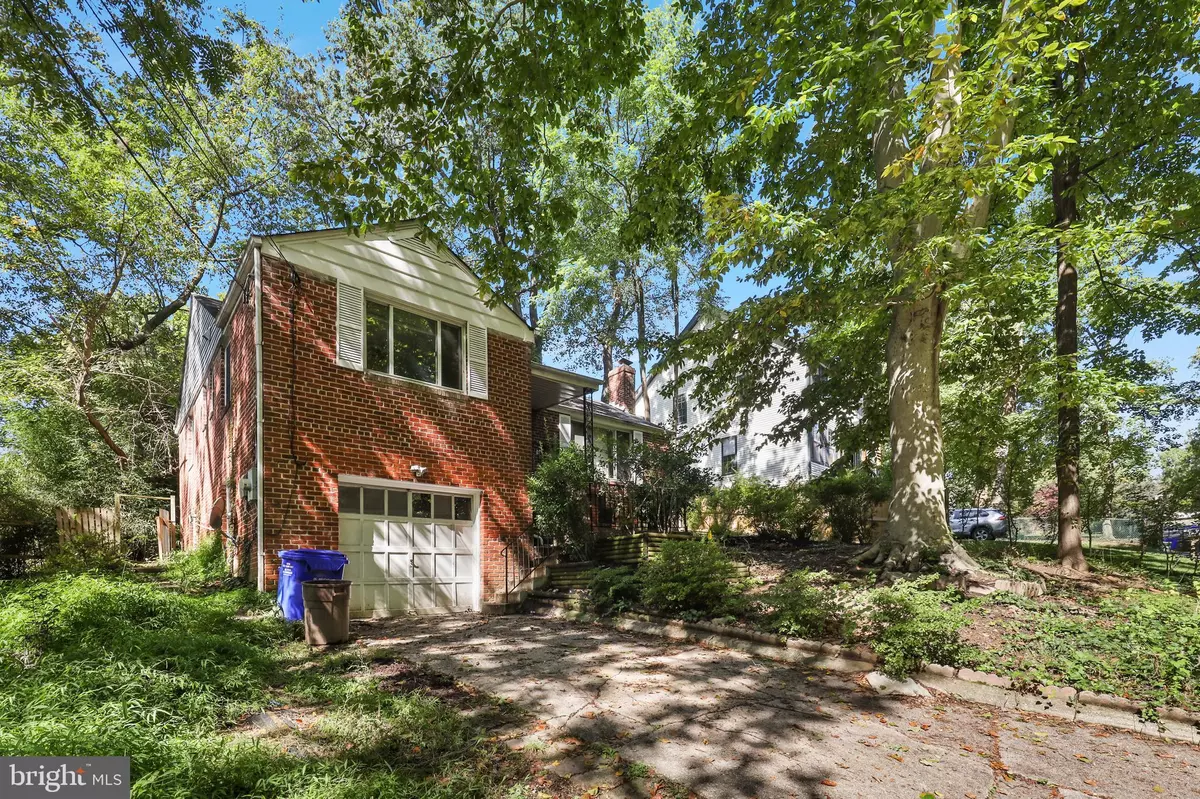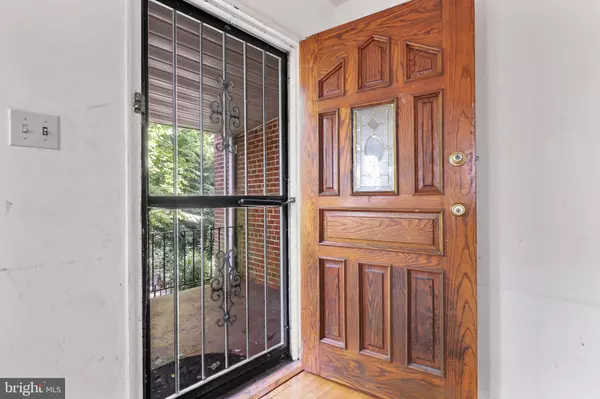$530,000
$524,950
1.0%For more information regarding the value of a property, please contact us for a free consultation.
8008 VALLEY ST Silver Spring, MD 20910
3 Beds
3 Baths
1,508 SqFt
Key Details
Sold Price $530,000
Property Type Single Family Home
Sub Type Detached
Listing Status Sold
Purchase Type For Sale
Square Footage 1,508 sqft
Price per Sqft $351
Subdivision Pt Wheaton Out
MLS Listing ID MDMC2069464
Sold Date 11/10/22
Style Ranch/Rambler
Bedrooms 3
Full Baths 2
Half Baths 1
HOA Y/N N
Abv Grd Liv Area 1,052
Originating Board BRIGHT
Year Built 1949
Annual Tax Amount $6,305
Tax Year 2022
Lot Size 0.267 Acres
Acres 0.27
Property Description
Rare find rancher with Basement and Garage in Silver Spring on over 1/4 acre fenced lot! Covered Front Porch. Hardwood floors, large Living Room, separate Dining Room, Kitchen, 2 Bedrooms, 2 Full Baths on the main level. Kitchen opens to a Screened-In Porch. Full Basement with 1/2 Bath, new Carpet in the Huge Family Room and Bonus/Office/Possible 3rd Bedroom/Exercise Room, separate Utility Room. Home needs a little TLC. The most recent updates include in 2022: installed new carpet in the basement family room and bonus room, replaced front entry iron railing and reset into concrete, primed/painted/repaired legs, replaced damaged garage ceiling with new drywall and replaced all insulation and painted the garage ceiling, replaced three base cabinets in the kitchen, removed side yard tree the was overhanging the house; 2021:installed new sump pump; 2019: replaced blower motor on the AC unit, repaired roof, installed new drain pump assembly, new igniter installed and four burners fixed on the stove; 2018: new refrigerator, replaced the washing machine pump. Conveniently located minutes from the Silver Spring and Takoma Park metro stations as well as the Greyhound bus station. Close to the Beltway, downtown and major commuter routes. Excellent proximity to shopping, retail, nightlife, Sligo Creek bike/walking trails and local parks.
Location
State MD
County Montgomery
Zoning R60
Rooms
Other Rooms Living Room, Dining Room, Primary Bedroom, Bedroom 2, Kitchen, Family Room, Den, Utility Room, Bathroom 2, Primary Bathroom, Half Bath
Basement Full, Partially Finished
Main Level Bedrooms 2
Interior
Interior Features Combination Dining/Living
Hot Water Natural Gas
Heating Forced Air
Cooling Ceiling Fan(s), Central A/C
Fireplaces Number 1
Fireplace Y
Heat Source Natural Gas
Exterior
Exterior Feature Porch(es), Screened
Parking Features Garage - Front Entry
Garage Spaces 1.0
Water Access N
Accessibility None
Porch Porch(es), Screened
Attached Garage 1
Total Parking Spaces 1
Garage Y
Building
Story 2
Foundation Block
Sewer Public Sewer
Water Public
Architectural Style Ranch/Rambler
Level or Stories 2
Additional Building Above Grade, Below Grade
New Construction N
Schools
School District Montgomery County Public Schools
Others
Senior Community No
Tax ID 161300985242
Ownership Fee Simple
SqFt Source Assessor
Special Listing Condition Standard
Read Less
Want to know what your home might be worth? Contact us for a FREE valuation!

Our team is ready to help you sell your home for the highest possible price ASAP

Bought with Non Member • Non Subscribing Office

GET MORE INFORMATION





