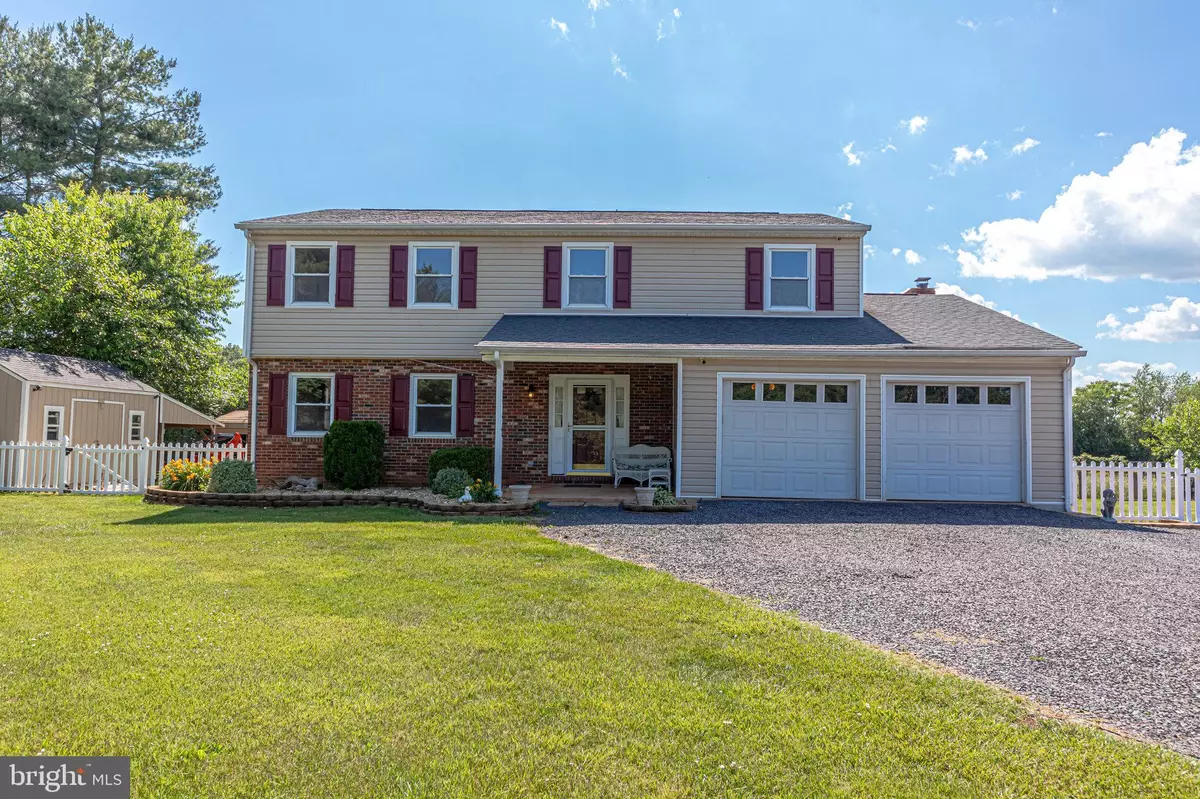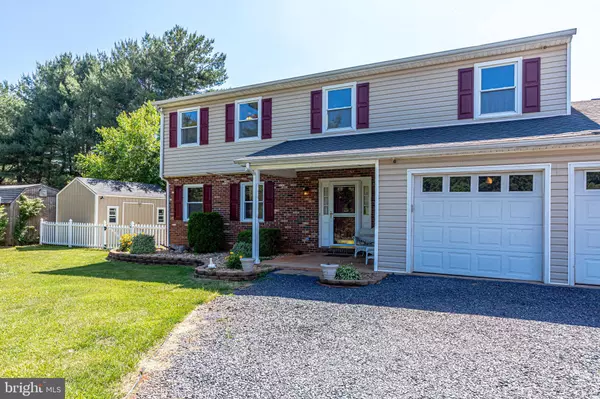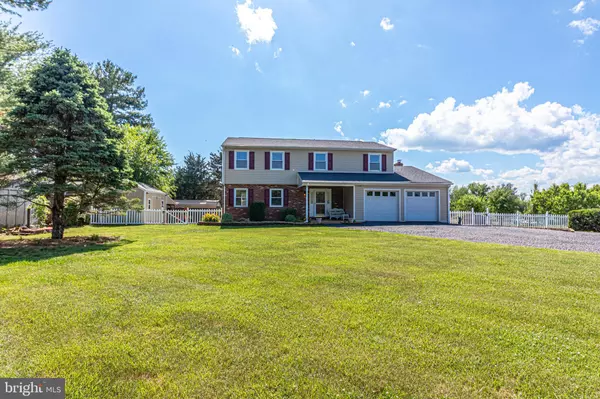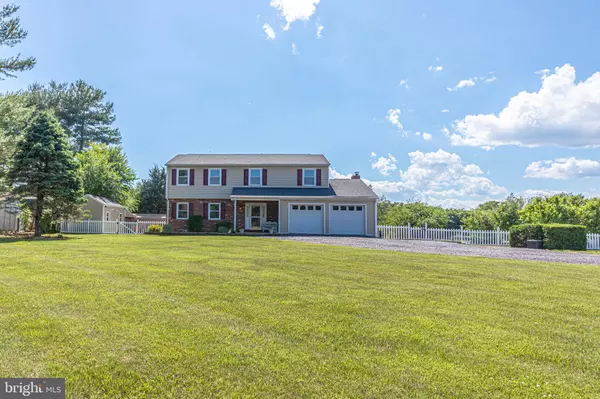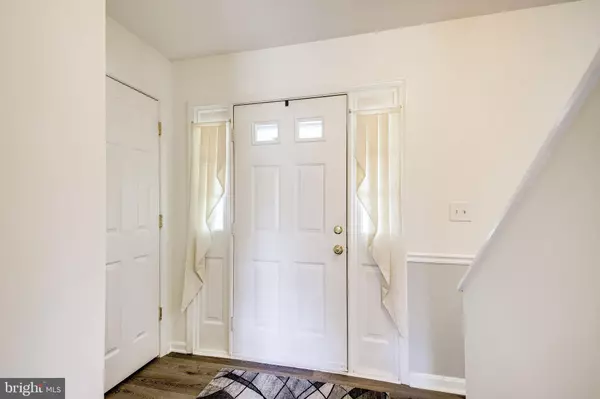$400,000
$409,900
2.4%For more information regarding the value of a property, please contact us for a free consultation.
16060 GLEN ELLA RD Culpeper, VA 22701
4 Beds
3 Baths
2,338 SqFt
Key Details
Sold Price $400,000
Property Type Single Family Home
Sub Type Detached
Listing Status Sold
Purchase Type For Sale
Square Footage 2,338 sqft
Price per Sqft $171
Subdivision None Available
MLS Listing ID VACU144664
Sold Date 08/09/21
Style Colonial
Bedrooms 4
Full Baths 2
Half Baths 1
HOA Y/N N
Abv Grd Liv Area 2,338
Originating Board BRIGHT
Year Built 1987
Annual Tax Amount $1,512
Tax Year 2020
Lot Size 1.000 Acres
Acres 1.0
Property Description
Don't miss out on this amazing 2 level Colonial on a Beautiful Full 1 acre lot. Welcome to your newly installed Luxury Vinyl Plank floors throughout main level* Spectacular Kitchen w/ new Granite Countertops, Undermount sink* Generous Family Room features Cozy Brick Wood Stove Fireplace and sliding glass door leading to Custom Deck with fenced in backyard, large shed, carport. Enjoy the fruit from your peach tree, and 2 pear trees. 4 spacious bedrooms, 2.5 baths* Primary Suite boasts Walk in Closet* En-Suite w/ combined Tub/Shower and 2 sinks* 2 car garage. Comcast High Speed Internet* Newly installed upper HVAC 2021* Dual Zone* New water heater 2020* New garage door opener 2021. ** NO HOA** Great location, just a mile from Rt. 29 for easy commute. Less than 1 mile to new Eastern View High School & short drive to Old Town Culpeper for movies, quaint restaurants and specialty shopping.
Location
State VA
County Culpeper
Zoning RA
Rooms
Other Rooms Living Room, Dining Room, Primary Bedroom, Bedroom 2, Bedroom 3, Bedroom 4, Kitchen, Family Room, Laundry, Bathroom 1, Bathroom 2, Primary Bathroom
Interior
Interior Features Attic, Ceiling Fan(s), Chair Railings, Family Room Off Kitchen, Floor Plan - Traditional, Formal/Separate Dining Room, Pantry, Primary Bath(s), Upgraded Countertops, Walk-in Closet(s)
Hot Water Electric
Heating Heat Pump(s)
Cooling Central A/C, Ceiling Fan(s), Zoned
Flooring Laminated, Partially Carpeted
Fireplaces Number 1
Fireplaces Type Brick
Equipment Dishwasher, Dryer - Electric, Icemaker, Microwave, Oven/Range - Electric, Refrigerator, Washer, Water Heater - High-Efficiency
Furnishings No
Fireplace Y
Window Features Double Pane,Screens
Appliance Dishwasher, Dryer - Electric, Icemaker, Microwave, Oven/Range - Electric, Refrigerator, Washer, Water Heater - High-Efficiency
Heat Source Electric
Laundry Main Floor
Exterior
Exterior Feature Deck(s), Porch(es)
Parking Features Garage - Front Entry, Garage Door Opener, Inside Access
Garage Spaces 6.0
Carport Spaces 1
Fence Rear
Utilities Available Phone Available, Under Ground
Water Access N
View Garden/Lawn, Mountain, Pasture
Roof Type Shingle
Street Surface Paved
Accessibility None
Porch Deck(s), Porch(es)
Road Frontage City/County
Attached Garage 2
Total Parking Spaces 6
Garage Y
Building
Lot Description Landscaping, Level, Rear Yard
Story 2
Foundation Crawl Space
Sewer On Site Septic
Water Filter, Well
Architectural Style Colonial
Level or Stories 2
Additional Building Above Grade, Below Grade
Structure Type Dry Wall
New Construction N
Schools
Elementary Schools Pearl Sample
Middle Schools Floyd T. Binns
High Schools Eastern View
School District Culpeper County Public Schools
Others
Senior Community No
Tax ID 42- - - -61C1
Ownership Fee Simple
SqFt Source Assessor
Security Features Exterior Cameras,Motion Detectors,Smoke Detector
Acceptable Financing Cash, Conventional, FHA, VA
Listing Terms Cash, Conventional, FHA, VA
Financing Cash,Conventional,FHA,VA
Special Listing Condition Standard
Read Less
Want to know what your home might be worth? Contact us for a FREE valuation!

Our team is ready to help you sell your home for the highest possible price ASAP

Bought with Anne C Hall • Long & Foster Real Estate, Inc.

GET MORE INFORMATION

