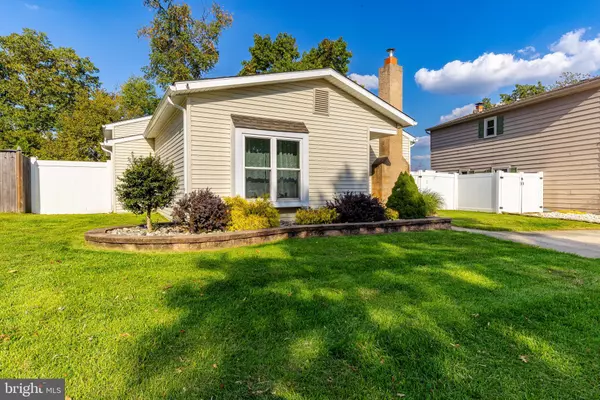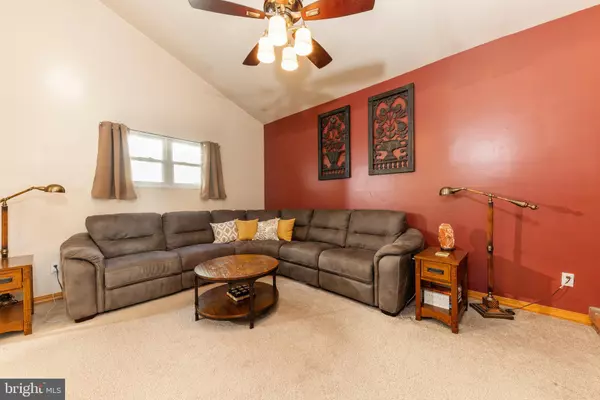$305,000
$305,000
For more information regarding the value of a property, please contact us for a free consultation.
138 HARVEST RD Swedesboro, NJ 08085
3 Beds
2 Baths
2,188 SqFt
Key Details
Sold Price $305,000
Property Type Single Family Home
Sub Type Detached
Listing Status Sold
Purchase Type For Sale
Square Footage 2,188 sqft
Price per Sqft $139
Subdivision High Hill Farms
MLS Listing ID NJGL2021100
Sold Date 11/21/22
Style Colonial,Split Level
Bedrooms 3
Full Baths 2
HOA Fees $16/ann
HOA Y/N Y
Abv Grd Liv Area 2,188
Originating Board BRIGHT
Year Built 1977
Annual Tax Amount $4,810
Tax Year 2021
Lot Size 5,663 Sqft
Acres 0.13
Lot Dimensions 0.00 x 0.00
Property Description
Solar panels were installed in 2017 and are completely owned and come with the house for a value of $33,000.
3 bedroom, 2 full bathroom, waterfront property in desirable Logan Township! Open up the front door to find a spacious multipurpose room, currently being used as an office. Make yourself at home in the gorgeous living room which boasts cathedral ceilings and a brick fireplace with a wood burning stove. Continue on into the kitchen with ample cabinet and counter space, recessed lighting, and additional countertop seating! The kitchen opens up into the large dining room with sliding doors that lead to the outdoor patio. The open floor plan makes hosting and entertaining a breeze. The master bedroom is made complete with double closets for maximum storage space and a full master bathroom. The master bathroom with a tub/shower, vanity and a medicine cabinet for additional storage, makes getting ready for your days easy. The additional two bedrooms are both great in size with double closets. Last, but certainly not least, head down into the HUGE family room with extra seating, complete with large bar and beverage fridge! Perfect for having friends and family over to enjoy Sunday football. Outside, you will enjoy a fully fenced in yard with beautiful white vinyl fencing. A picturesque view of Raccoon Creek extends along the length of the property, and can also be seen from the master bedroom. The concrete patio is great for grilling and relaxing. The solar panels are owned free and clear, nearly eliminating your electric bill. Pair that with the LOWEST TAXES in Gloucester County, all you need to do is pack your bags and move in. Schedule your tour today!
Location
State NJ
County Gloucester
Area Logan Twp (20809)
Zoning RES
Rooms
Other Rooms Living Room, Dining Room, Primary Bedroom, Bedroom 2, Kitchen, Family Room, Bedroom 1, Attic
Basement Full, Fully Finished
Interior
Interior Features Primary Bath(s), Attic/House Fan, Stall Shower
Hot Water Electric
Heating Forced Air
Cooling Central A/C
Flooring Wood, Fully Carpeted
Fireplaces Number 1
Fireplaces Type Brick
Equipment Oven - Self Cleaning
Fireplace Y
Appliance Oven - Self Cleaning
Heat Source Natural Gas
Laundry Lower Floor
Exterior
Exterior Feature Porch(es)
Garage Spaces 2.0
Fence Fully, Vinyl
Utilities Available Cable TV
Water Access N
Roof Type Shingle
Accessibility None
Porch Porch(es)
Total Parking Spaces 2
Garage N
Building
Story 2.5
Foundation Brick/Mortar
Sewer Public Sewer
Water Public
Architectural Style Colonial, Split Level
Level or Stories 2.5
Additional Building Above Grade, Below Grade
New Construction N
Schools
School District Kingsway Regional High
Others
HOA Fee Include Common Area Maintenance
Senior Community No
Tax ID 09-01801-00051
Ownership Fee Simple
SqFt Source Assessor
Acceptable Financing Conventional, VA, Private, FHA 203(b)
Listing Terms Conventional, VA, Private, FHA 203(b)
Financing Conventional,VA,Private,FHA 203(b)
Special Listing Condition Standard
Read Less
Want to know what your home might be worth? Contact us for a FREE valuation!

Our team is ready to help you sell your home for the highest possible price ASAP

Bought with Christopher Twardy • BHHS Fox & Roach-Center City Walnut

GET MORE INFORMATION





