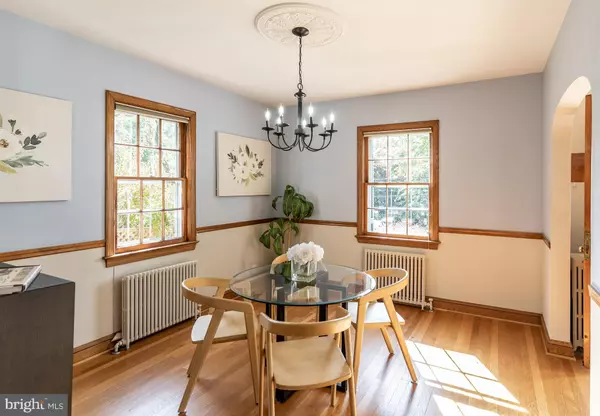$600,100
$627,500
4.4%For more information regarding the value of a property, please contact us for a free consultation.
1805 MYRTLE RD Silver Spring, MD 20902
3 Beds
2 Baths
2,227 SqFt
Key Details
Sold Price $600,100
Property Type Single Family Home
Sub Type Detached
Listing Status Sold
Purchase Type For Sale
Square Footage 2,227 sqft
Price per Sqft $269
Subdivision Forest Grove
MLS Listing ID MDMC2072046
Sold Date 11/23/22
Style Cape Cod
Bedrooms 3
Full Baths 2
HOA Y/N N
Abv Grd Liv Area 1,677
Originating Board BRIGHT
Year Built 1940
Annual Tax Amount $7,490
Tax Year 2022
Lot Size 7,200 Sqft
Acres 0.17
Property Description
Welcome to 1805 Myrtle Rd located just outside the heart of Silver Spring! This gorgeous home is oozing with charm from the arched entryways, hardwood floors on the majority of the main & upper levels, solid wood doors, and a recently added fence surrounding the .17 acre lot with an expansive main level deck -- there is ample room to accommodate all your needs. Boasting 2-3 bedrooms & 2 full baths on three finished levels, plus several updates including; the addition of three mini splits (with space for a 4th unit), refreshed studio/office w/NEW waterproof flooring, and several freshly painted rooms -- all you need to do is move in!
Myrtle Rd, located just .2 miles from Forest Glen Metro station, makes your morning commute a breeze! If you choose to drive, when you arrive home, just park in the attached garage, a rarity in Forest Grove! Sligo Creek Park & miles of walking/running/biking trails, golf course, and sport fields are right outside your front door. Easy access to all the shops, dining, nightlife, and the conveniences of downtown Silver Spring are moments away -- as are all major transportation routes making this the ideal location!
This is one you don't want to miss!
Location
State MD
County Montgomery
Zoning R60
Rooms
Basement Daylight, Partial, Connecting Stairway, Improved, Interior Access, Outside Entrance, Partially Finished, Rear Entrance, Walkout Stairs, Windows
Interior
Interior Features Floor Plan - Traditional, Formal/Separate Dining Room, Kitchen - Eat-In, Recessed Lighting, Studio, Tub Shower, Upgraded Countertops, Wood Floors
Hot Water Natural Gas
Heating Radiant, Hot Water, Programmable Thermostat
Cooling Ductless/Mini-Split, Multi Units, Programmable Thermostat, Wall Unit, Window Unit(s), Ceiling Fan(s)
Flooring Hardwood, Partially Carpeted, Luxury Vinyl Plank
Fireplaces Number 1
Fireplaces Type Brick, Wood
Fireplace Y
Heat Source Natural Gas
Laundry Basement, Dryer In Unit, Washer In Unit
Exterior
Exterior Feature Deck(s)
Parking Features Additional Storage Area, Garage - Front Entry, Basement Garage
Garage Spaces 1.0
Fence Fully, Wood, Privacy, Rear
Water Access N
View Street
Roof Type Slate,Architectural Shingle
Street Surface Paved
Accessibility None
Porch Deck(s)
Road Frontage City/County
Attached Garage 1
Total Parking Spaces 1
Garage Y
Building
Lot Description Front Yard, Landscaping, Private, Rear Yard
Story 3
Foundation Slab
Sewer Public Sewer
Water Public
Architectural Style Cape Cod
Level or Stories 3
Additional Building Above Grade, Below Grade
Structure Type Dry Wall,Plaster Walls,Vaulted Ceilings,Wood Walls
New Construction N
Schools
Elementary Schools Flora M. Singer
Middle Schools Sligo
High Schools Albert Einstein
School District Montgomery County Public Schools
Others
Senior Community No
Tax ID 161301115904
Ownership Fee Simple
SqFt Source Assessor
Special Listing Condition Standard
Read Less
Want to know what your home might be worth? Contact us for a FREE valuation!

Our team is ready to help you sell your home for the highest possible price ASAP

Bought with Colin B Johnson • RLAH @properties

GET MORE INFORMATION





