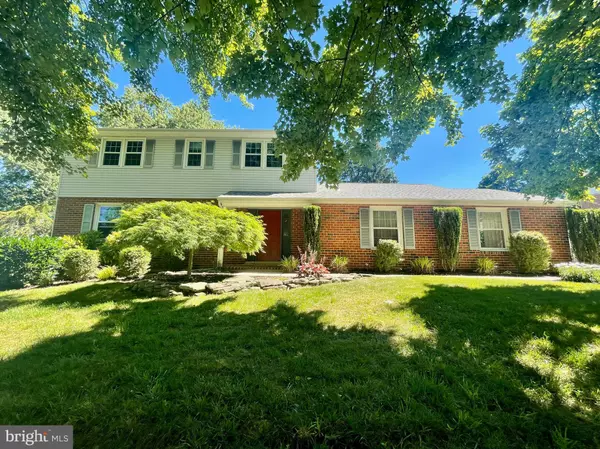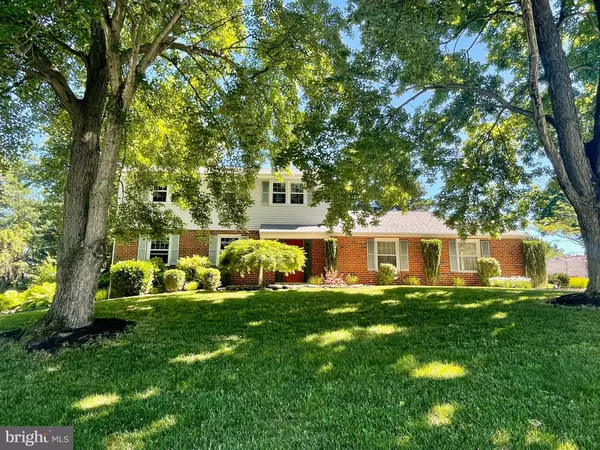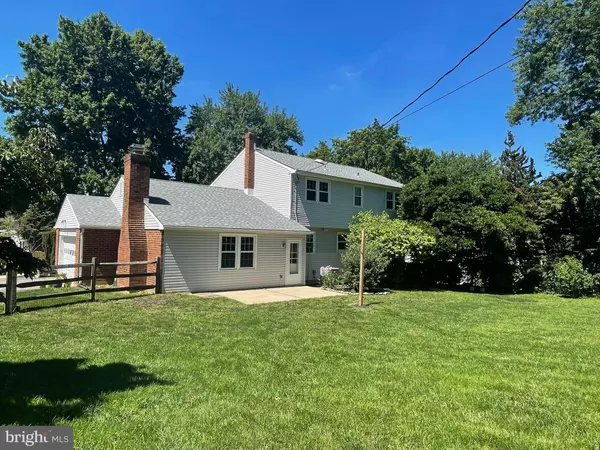$528,000
$489,500
7.9%For more information regarding the value of a property, please contact us for a free consultation.
139 OLDBURY DR Wilmington, DE 19808
4 Beds
3 Baths
3,125 SqFt
Key Details
Sold Price $528,000
Property Type Single Family Home
Sub Type Detached
Listing Status Sold
Purchase Type For Sale
Square Footage 3,125 sqft
Price per Sqft $168
Subdivision Westgate Farms
MLS Listing ID DENC2026852
Sold Date 07/29/22
Style Colonial
Bedrooms 4
Full Baths 2
Half Baths 1
HOA Fees $5/ann
HOA Y/N Y
Abv Grd Liv Area 2,325
Originating Board BRIGHT
Year Built 1970
Annual Tax Amount $3,549
Tax Year 2021
Lot Size 0.340 Acres
Acres 0.34
Lot Dimensions 111.70 x 150.30
Property Description
Beautifully updated, 4 Bedroom, 2.5 Bath classic Colonial with a contemporary floor plan, nicely situated in the much sought Westgate Farms community! Stunning kitchen with 42 inch light maple cabinets, under counter lighting, recessed lighting, granite countertops, tile accent backsplash, tile flooring, stainless steel appliances, (frig just replaced this year), great views of the open, level , fenced back yard, which has been opened to the Family Room so no one misses out on festivities! Oversize double turned garage leads right into the mud room with first floor laundry and an updated powder room! Hardwood floor abound through the living room dining room hallway of the steps and through the second floor except for the bathrooms which are tiled. On the second floor you will find for generously sized bedrooms a beautifully updated hall bath with a fully tiled tub shower surround and double vanity. The Primary Bedroom en-suite features an updated full bath with a walk-in tiled shower and glass sliding doors, a ceiling fan and a walk-in closet. Two other bedrooms also feature ceiling fans. The Whole House Fan in the hallway is a terrific energy saver when using your central air isn't necessary but you want to bring in cool morning/evening air. The expensive basement has been finished with an egress window, French drain, sump pump, recessed lighting, high quality solid plank flooring and also has a nice size storage room. A few more note worthy updates: 30 Year Architectural Roof/4 years, HVAC/2 years,150 Amp Electric, Replaced Double Paned Windows, Insulated Garage Door, Post & Rail Fence.
Location
State DE
County New Castle
Area Elsmere/Newport/Pike Creek (30903)
Zoning NC15
Rooms
Other Rooms Game Room, Utility Room
Basement Drainage System, Heated, Interior Access, Shelving, Sump Pump, Windows, Partially Finished, Daylight, Partial
Interior
Hot Water Natural Gas
Heating Forced Air
Cooling Central A/C
Flooring Solid Hardwood, Ceramic Tile, Other
Fireplaces Number 1
Window Features Double Pane
Heat Source Natural Gas
Exterior
Parking Features Garage - Side Entry, Garage Door Opener, Inside Access, Oversized
Garage Spaces 5.0
Water Access N
Accessibility None
Attached Garage 2
Total Parking Spaces 5
Garage Y
Building
Story 2
Foundation Block
Sewer Public Sewer
Water Public
Architectural Style Colonial
Level or Stories 2
Additional Building Above Grade, Below Grade
Structure Type Dry Wall
New Construction N
Schools
School District Red Clay Consolidated
Others
HOA Fee Include Common Area Maintenance,Snow Removal
Senior Community No
Tax ID 08-020.30-107
Ownership Fee Simple
SqFt Source Assessor
Acceptable Financing Cash, Conventional, VA, FHA
Listing Terms Cash, Conventional, VA, FHA
Financing Cash,Conventional,VA,FHA
Special Listing Condition Standard
Read Less
Want to know what your home might be worth? Contact us for a FREE valuation!

Our team is ready to help you sell your home for the highest possible price ASAP

Bought with Carmine Rauso • Compass RE
GET MORE INFORMATION





