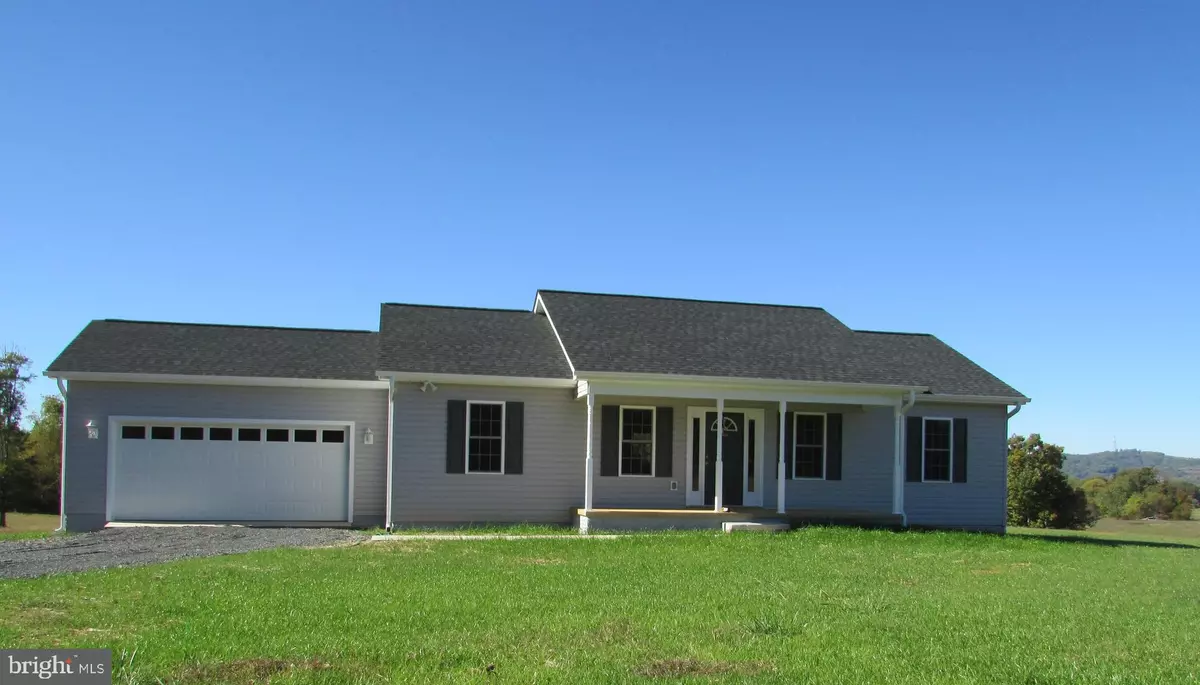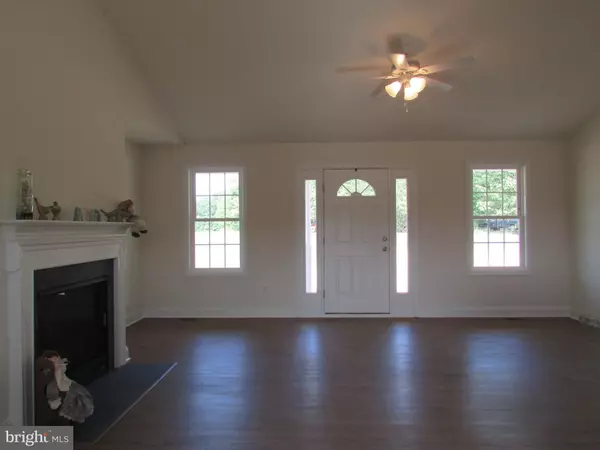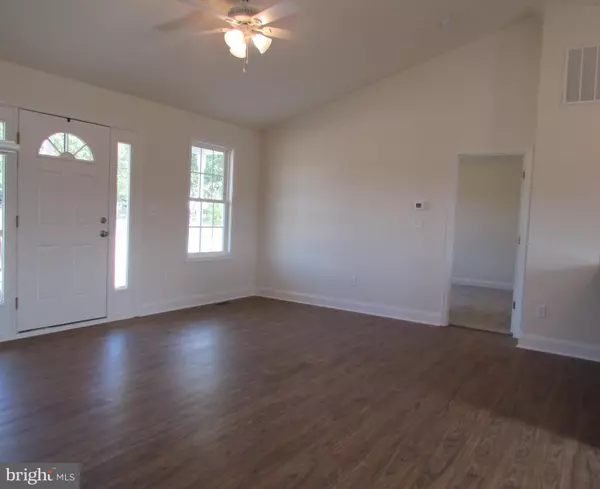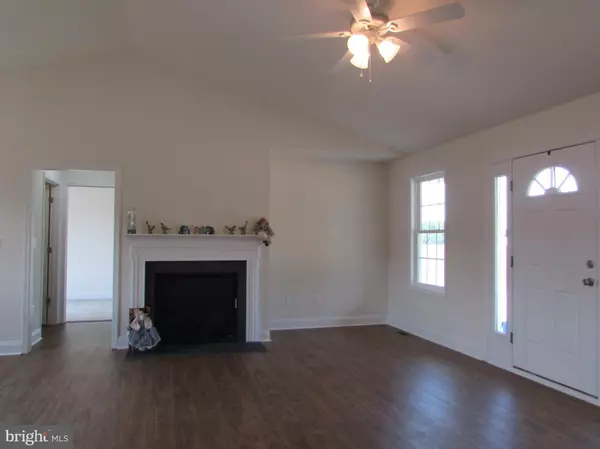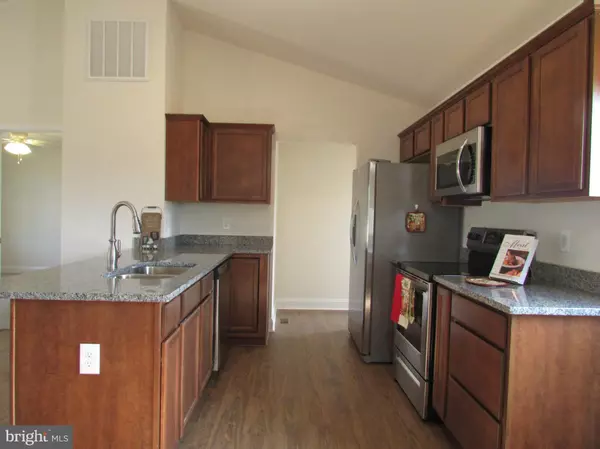$267,500
$267,500
For more information regarding the value of a property, please contact us for a free consultation.
7134 PINECONE RD Culpeper, VA 22701
3 Beds
2 Baths
1,273 SqFt
Key Details
Sold Price $267,500
Property Type Single Family Home
Sub Type Detached
Listing Status Sold
Purchase Type For Sale
Square Footage 1,273 sqft
Price per Sqft $210
Subdivision None Available
MLS Listing ID VAOR134976
Sold Date 03/17/20
Style Ranch/Rambler
Bedrooms 3
Full Baths 2
HOA Y/N N
Abv Grd Liv Area 1,273
Originating Board BRIGHT
Year Built 2019
Annual Tax Amount $249
Tax Year 2019
Lot Size 2.000 Acres
Acres 2.0
Property Description
Are you looking for a new home? Look no further, This Move-In Ready New Construction Home is waiting for a new owner. Call today to schedule a showing on this 3BR/2BA Rambler w/2 Car Garage, situated on 2 Acres!! This Rambler offers an Open Floor Plan, Vaulted Ceiling in LR w/Gas Fireplace Kitchen w/Granite Counters, SS Appliances, Large Mudroom/Laundry Room that leads to the Garage & Deck. Split Bedroom Design, Master Bedroom w/Walk-in closet, Soaking Tub and Shower. Sit on your deck or front porch and enjoy pastoral views. Large yard for all your needs, lots of space for parking your toys! No Homeowners Association! Close to Lake Anna! E-Z Commute to Orange, Culpeper, Fredericksburg, Spotsylvania. **Even though the address shows Culpeper - The home is located near Locust Grove & Unionville in Orange County. Pinecone Rd is located 3 miles from Rt# 20** Call Today to get more information or schedule a showing, this new home is waiting for you!!
Location
State VA
County Orange
Zoning A
Rooms
Other Rooms Living Room, Dining Room, Primary Bedroom, Bedroom 2, Bedroom 3, Kitchen, Mud Room, Primary Bathroom
Main Level Bedrooms 3
Interior
Interior Features Ceiling Fan(s), Entry Level Bedroom, Floor Plan - Open, Primary Bath(s), Soaking Tub, Tub Shower, Walk-in Closet(s), Combination Kitchen/Living, Dining Area
Hot Water Tankless
Heating Heat Pump(s), Programmable Thermostat
Cooling Heat Pump(s)
Flooring Carpet, Ceramic Tile, Vinyl, Laminated
Fireplaces Number 1
Fireplaces Type Gas/Propane, Mantel(s)
Equipment Built-In Microwave, Dishwasher, Energy Efficient Appliances, ENERGY STAR Refrigerator, Icemaker, Oven - Self Cleaning, Oven/Range - Electric, Refrigerator, Stainless Steel Appliances, Washer/Dryer Hookups Only, Water Heater - High-Efficiency, Water Heater - Tankless
Furnishings No
Fireplace Y
Appliance Built-In Microwave, Dishwasher, Energy Efficient Appliances, ENERGY STAR Refrigerator, Icemaker, Oven - Self Cleaning, Oven/Range - Electric, Refrigerator, Stainless Steel Appliances, Washer/Dryer Hookups Only, Water Heater - High-Efficiency, Water Heater - Tankless
Heat Source Electric
Laundry Hookup, Main Floor
Exterior
Exterior Feature Deck(s), Porch(es)
Parking Features Garage - Front Entry, Garage Door Opener
Garage Spaces 2.0
Water Access N
View Garden/Lawn, Pasture, Trees/Woods
Accessibility None
Porch Deck(s), Porch(es)
Road Frontage Easement/Right of Way
Attached Garage 2
Total Parking Spaces 2
Garage Y
Building
Story 1
Sewer Septic = # of BR
Water Well
Architectural Style Ranch/Rambler
Level or Stories 1
Additional Building Above Grade, Below Grade
Structure Type Vaulted Ceilings,Dry Wall
New Construction Y
Schools
Elementary Schools Unionville
Middle Schools Locust Grove
High Schools Orange
School District Orange County Public Schools
Others
Senior Community No
Tax ID 0190000000025F
Ownership Fee Simple
SqFt Source Assessor
Security Features Main Entrance Lock,Smoke Detector
Acceptable Financing Cash, Conventional, FHA, Rural Development, USDA, VA, VHDA
Listing Terms Cash, Conventional, FHA, Rural Development, USDA, VA, VHDA
Financing Cash,Conventional,FHA,Rural Development,USDA,VA,VHDA
Special Listing Condition Standard
Read Less
Want to know what your home might be worth? Contact us for a FREE valuation!

Our team is ready to help you sell your home for the highest possible price ASAP

Bought with Tyler Bishop Simmons • Homestead Realty

GET MORE INFORMATION

