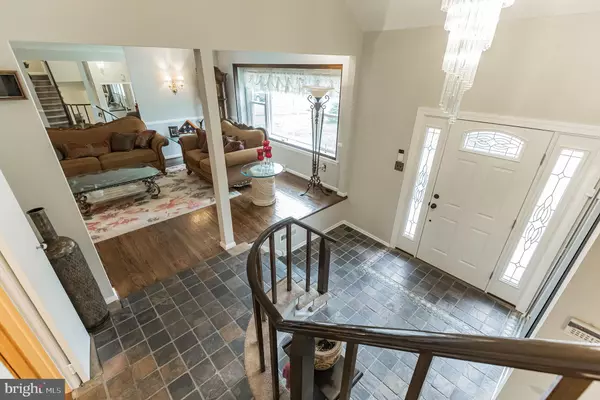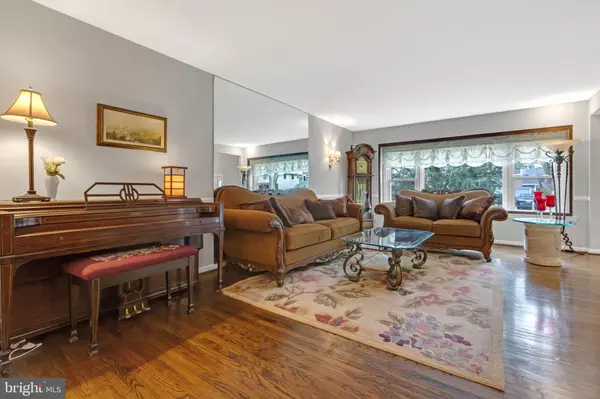$450,000
$439,000
2.5%For more information regarding the value of a property, please contact us for a free consultation.
1617 MAYFLOWER LN Cherry Hill, NJ 08003
4 Beds
3 Baths
2,930 SqFt
Key Details
Sold Price $450,000
Property Type Single Family Home
Sub Type Detached
Listing Status Sold
Purchase Type For Sale
Square Footage 2,930 sqft
Price per Sqft $153
Subdivision Kressonshire
MLS Listing ID NJCD414564
Sold Date 06/16/21
Style Contemporary,Split Level
Bedrooms 4
Full Baths 2
Half Baths 1
HOA Y/N N
Abv Grd Liv Area 2,930
Originating Board BRIGHT
Year Built 1973
Annual Tax Amount $12,419
Tax Year 2020
Lot Size 10,000 Sqft
Acres 0.23
Lot Dimensions 80.00 x 125.00
Property Description
Welcome home! 1617 Mayflower Lane located on the EAST side of Cherry Hill, NJ and in the highly desirable community of Kressonshire. You will fall in love with this gorgeous multi-level beauty the minute you arrive home. White vinyl trim with light gray vinyl siding and a white wash brick front awaits you. Enjoy peace with nature and relaxation while sitting on your front porch. The front door opens to a an expansive two story foyer with two coat closets, a crystal chandelier, and dramatic custom blue stone tile. Open flow through the living room and dining room with rich hardwood floors, crown molding, a ten foot large picture window with a view of the picturesque front lawn. Flow right into the kitchen which presents with hardwood floors, light oak cabinets and whirlpool appliances. Off the kitchen is an 8 foot slider door leading into the three season cathedral ceiling sun-room. This room is a perfect space for entertaining, relaxing and enjoying the outdoors with 17 windows and exterior door full glass panel. You will also find a ceiling fan light and track lighting. There is an existing in-ground hot tub in this room which has been built over with deck. Step down into the den with custom built-in wall to wall oak cabinets with slate top, a built in front projection TV theatre lighting, picture window and a full glass panel rear door. Half bath on this level has beautiful dark blue floor tile and flows into a spacious laundry room leading to the two car garage with inside access. Heading upstairs you will find the primary bedroom with two walk-in closets and two additional large closets, a dressing area and a built-in makeup counter. There is hardwood flooring underneath the carpeting. Primary bath has new tile floors and counter top with surface mounted sink and waterfall faucet. Remodeled full bath on this upper level has dual sinks and dual cabinets. Three other generously sized rooms with large closets and walk-in’s, all with hardwood flooring, complete the upstairs. A finished attic with pull down stairs has a walk-in cedar closet for additional storage. Finished basement has plenty of space for work and play and also presents with a built-in bar and an additional storage room. The side of the home has a wonderful dog run for the dog lovers. BRAND NEW: windows, siding, exterior doors and roof (only 1 year young!). This fabulous community offers a playground and a park with beautiful walking trails. Convenient to PATCO, major highways, quick access to city and shore, shopping and dining. Award winning Cherry Hill school district. Make your appointment today.
Location
State NJ
County Camden
Area Cherry Hill Twp (20409)
Zoning RES
Rooms
Other Rooms Living Room, Dining Room, Primary Bedroom, Bedroom 2, Bedroom 3, Bedroom 4, Kitchen, Den, Foyer, Sun/Florida Room, Laundry, Bathroom 2, Attic, Primary Bathroom, Half Bath
Basement Fully Finished
Interior
Interior Features Attic, Carpet, Ceiling Fan(s), Crown Moldings, Kitchen - Eat-In, Recessed Lighting, Walk-in Closet(s), Wood Floors
Hot Water Natural Gas
Heating Forced Air
Cooling Central A/C
Flooring Hardwood, Carpet
Equipment Dishwasher, Disposal, Dryer, Oven - Self Cleaning, Oven/Range - Electric, Washer, Water Heater, Refrigerator
Furnishings No
Fireplace N
Appliance Dishwasher, Disposal, Dryer, Oven - Self Cleaning, Oven/Range - Electric, Washer, Water Heater, Refrigerator
Heat Source Natural Gas
Laundry Main Floor
Exterior
Exterior Feature Patio(s)
Parking Features Inside Access
Garage Spaces 2.0
Utilities Available Cable TV
Water Access N
Roof Type Pitched,Shingle
Accessibility None
Porch Patio(s)
Attached Garage 2
Total Parking Spaces 2
Garage Y
Building
Story 3
Sewer Public Sewer
Water Public
Architectural Style Contemporary, Split Level
Level or Stories 3
Additional Building Above Grade, Below Grade
New Construction N
Schools
Elementary Schools James Johnson E.S.
School District Cherry Hill Township Public Schools
Others
Pets Allowed Y
Senior Community No
Tax ID 09-00434 04-00005
Ownership Fee Simple
SqFt Source Assessor
Acceptable Financing Cash, Conventional, FHA, VA
Listing Terms Cash, Conventional, FHA, VA
Financing Cash,Conventional,FHA,VA
Special Listing Condition Standard
Pets Allowed No Pet Restrictions
Read Less
Want to know what your home might be worth? Contact us for a FREE valuation!

Our team is ready to help you sell your home for the highest possible price ASAP

Bought with Lindsay Genay • Keller Williams Realty - Cherry Hill

GET MORE INFORMATION





