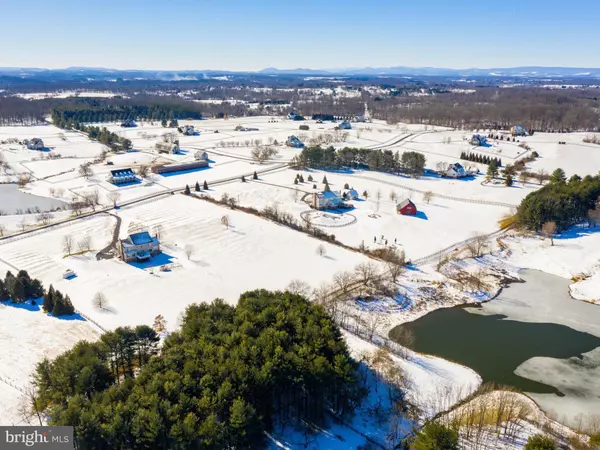$1,050,000
$1,150,000
8.7%For more information regarding the value of a property, please contact us for a free consultation.
37444 HUNT VALLEY LN Purcellville, VA 20132
5 Beds
5 Baths
5,786 SqFt
Key Details
Sold Price $1,050,000
Property Type Single Family Home
Sub Type Detached
Listing Status Sold
Purchase Type For Sale
Square Footage 5,786 sqft
Price per Sqft $181
Subdivision Willowin Farm
MLS Listing ID VALO429464
Sold Date 04/05/21
Style Colonial
Bedrooms 5
Full Baths 4
Half Baths 1
HOA Fees $82/ann
HOA Y/N Y
Abv Grd Liv Area 4,386
Originating Board BRIGHT
Year Built 2004
Annual Tax Amount $8,654
Tax Year 2021
Lot Size 12.470 Acres
Acres 12.47
Property Description
Elegant and Impressive Weatherburne Amherst Deluxe estate home will not disappoint. Five bedrooms and four and half baths. 12.47 acres with four board fencing surrounding the property. Paved drive with circular drive and entrance to side load garage. Automatic garage doors. The home offers Hardi Plank siding and brick on the exterior. Amazing setting with Blue Ridge Mountain, pond and pastoral views. Huge pond shared with neighbor for fishing and canoe. Peaceful quiet setting. Make a nice horse property. Chicken coop conveys. Generator conveys (propane) and runs most of the house. Propane tank 1,000 gallons leased. Inside this beautiful home offers three finished levels. Basement just completed with permit, offers additional 5th bedroom and 4th full bath. Large family and rec rooms with many windows. Walk out level access from two different doors. Huge storage and great workshop rooms. Main level with oak stained hardwood floors in most rooms. Main level family and conservatory rooms have wood burning fireplaces. Detailed moldings thru-out. Gourmet kitchen with granite counters, island with gas cook-top. Main level separate laundry room. Large office. Master suite bedroom with sitting room and walk in closet. Nice size additional three bedrooms and two full bathrooms complete the upper level. Great views from all windows. Large deck with stairs to private backyard and pond. Just an amazing home and property. By appointment.
Location
State VA
County Loudoun
Zoning 01
Rooms
Other Rooms Living Room, Dining Room, Primary Bedroom, Sitting Room, Bedroom 2, Bedroom 3, Bedroom 4, Bedroom 5, Kitchen, Family Room, Den, Foyer, 2nd Stry Fam Rm, Laundry, Recreation Room, Storage Room, Utility Room, Conservatory Room
Basement Full, Fully Finished, Heated, Partially Finished, Walkout Level, Windows, Workshop
Interior
Interior Features Attic, Breakfast Area, Carpet, Ceiling Fan(s), Chair Railings, Crown Moldings, Family Room Off Kitchen, Kitchen - Eat-In, Kitchen - Island, Kitchen - Table Space, Pantry, Recessed Lighting, Walk-in Closet(s), Water Treat System, Wood Floors, Wood Stove
Hot Water Propane, Tankless
Heating Zoned, Forced Air, Humidifier, Wood Burn Stove
Cooling Ceiling Fan(s), Central A/C, Heat Pump(s), Zoned
Flooring Hardwood, Carpet
Fireplaces Number 2
Fireplaces Type Brick, Stone, Mantel(s)
Equipment Built-In Microwave, Cooktop, Dishwasher, Disposal, Freezer, Humidifier, Icemaker, Oven - Double, Refrigerator
Fireplace Y
Window Features Double Pane,Screens
Appliance Built-In Microwave, Cooktop, Dishwasher, Disposal, Freezer, Humidifier, Icemaker, Oven - Double, Refrigerator
Heat Source Propane - Leased
Laundry Main Floor
Exterior
Parking Features Garage Door Opener, Garage - Side Entry
Garage Spaces 6.0
Fence Board, Fully
Utilities Available Propane, Under Ground
Amenities Available Horse Trails
Water Access Y
View Mountain, Panoramic, Pasture, Pond, Scenic Vista, Trees/Woods
Roof Type Shake
Accessibility None
Attached Garage 2
Total Parking Spaces 6
Garage Y
Building
Lot Description Backs to Trees, Front Yard, Landscaping, Partly Wooded, Pond, Rear Yard, SideYard(s), Stream/Creek, Trees/Wooded
Story 3
Sewer Approved System, Septic < # of BR
Water Well
Architectural Style Colonial
Level or Stories 3
Additional Building Above Grade, Below Grade
Structure Type 9'+ Ceilings,Tray Ceilings
New Construction N
Schools
School District Loudoun County Public Schools
Others
HOA Fee Include Management,Road Maintenance
Senior Community No
Tax ID 494294282000
Ownership Fee Simple
SqFt Source Assessor
Security Features Electric Alarm
Horse Property Y
Horse Feature Horses Allowed, Horse Trails
Special Listing Condition Standard
Read Less
Want to know what your home might be worth? Contact us for a FREE valuation!

Our team is ready to help you sell your home for the highest possible price ASAP

Bought with Geri L Deane • McEnearney Associates, Inc.

GET MORE INFORMATION





