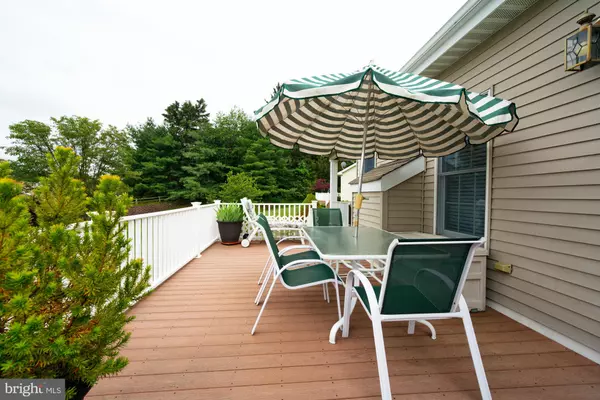$460,000
$425,000
8.2%For more information regarding the value of a property, please contact us for a free consultation.
38 SHERWOOD DR Monroe Township, NJ 08831
2 Beds
2 Baths
1,875 SqFt
Key Details
Sold Price $460,000
Property Type Single Family Home
Sub Type Detached
Listing Status Sold
Purchase Type For Sale
Square Footage 1,875 sqft
Price per Sqft $245
Subdivision Greenbriar/Whittingh
MLS Listing ID NJMX126904
Sold Date 07/30/21
Style Ranch/Rambler
Bedrooms 2
Full Baths 2
HOA Fees $296/mo
HOA Y/N Y
Abv Grd Liv Area 1,875
Originating Board BRIGHT
Year Built 2000
Annual Tax Amount $6,950
Tax Year 2019
Lot Size 9,182 Sqft
Acres 0.21
Lot Dimensions 0.00 x 0.00
Property Description
Welcome to Greenbriar an active adult community, elegant and immaculate single family Ranch "Manchester" model is 2BR and 2Bath sits on a premium lot at the end of a cul-de-sac. Tastefully decorated w/ custom window treatments, vaulted ceilings, large windows, sky lights and 2 sets of sliders creates a bright and light home. Enter the foyer with custom trim work & 12x12 neutral tile , that overlooks the formal dining room w/ triple windows & HWF's. A majestic Master ensuite w/ generous walk in closet, vaulted ceiling w/ many high hats & a sitting area. A luxurious master bath w/Kohler jetted tub, dual vanity, shower stall w/bench seating/ handheld shower heads and linen closet. 2nd Bedroom has a large window w/transom , spacious closet and ceiling fan and a full bath next door w/ shower w/ glass doors & bench and hand held shower heads. The Family room w/ vaulted ceiling & 2 sky lights, high hats, HWF's, gas fireplace w/ white mantle & sliders that lead to a sweet covered porch w/ ceiling fan. The sunny kitchen w/white cabinets topped w/ neutral Corian, GE profile appliance package, Kohler dual sink, handy center island, and sliders to the rear composite deck where you can dine alfresco. Laundry room w/GE profile W/D, build in cabinets & utility sink. Generous closets for storage, 2 car oversized garage w/ utility closet and garage door opener complete this neat and tidy package a picture perfect turn-key home. Enjoy many of the HOA amenities: indoor & outdoor pool, tennis, bocci, lawn and snow care, arts/crafts, billiards, gym, 24 hr. Nurse, all tucked behind the security gates of Greenbriar at Whittingham
Location
State NJ
County Middlesex
Area Monroe Twp (21212)
Zoning SINGLE FAMILY
Rooms
Other Rooms Dining Room, Kitchen, Family Room, Bedroom 1, Laundry, Bathroom 1, Bathroom 2
Main Level Bedrooms 2
Interior
Interior Features Ceiling Fan(s), Skylight(s), Recessed Lighting, Stall Shower, Walk-in Closet(s), Window Treatments, Wood Floors
Hot Water Natural Gas
Heating Forced Air
Cooling Central A/C
Flooring Hardwood, Ceramic Tile, Carpet
Fireplaces Number 1
Fireplaces Type Gas/Propane
Fireplace Y
Heat Source Natural Gas
Laundry Main Floor
Exterior
Parking Features Garage - Front Entry, Garage Door Opener
Garage Spaces 4.0
Amenities Available Billiard Room, Club House, Exercise Room, Game Room, Pool - Indoor, Pool - Outdoor, Tennis Courts
Water Access N
Accessibility None
Attached Garage 2
Total Parking Spaces 4
Garage Y
Building
Story 1
Sewer Public Sewer
Water Public
Architectural Style Ranch/Rambler
Level or Stories 1
Additional Building Above Grade, Below Grade
New Construction N
Schools
School District Monroe Township
Others
HOA Fee Include All Ground Fee,Common Area Maintenance,Health Club,Lawn Maintenance,Pool(s),Recreation Facility,Security Gate,Snow Removal,Trash
Senior Community Yes
Age Restriction 55
Tax ID 12-00048 40-00174
Ownership Fee Simple
SqFt Source Assessor
Special Listing Condition Standard
Read Less
Want to know what your home might be worth? Contact us for a FREE valuation!

Our team is ready to help you sell your home for the highest possible price ASAP

Bought with Non Member • Non Subscribing Office

GET MORE INFORMATION





