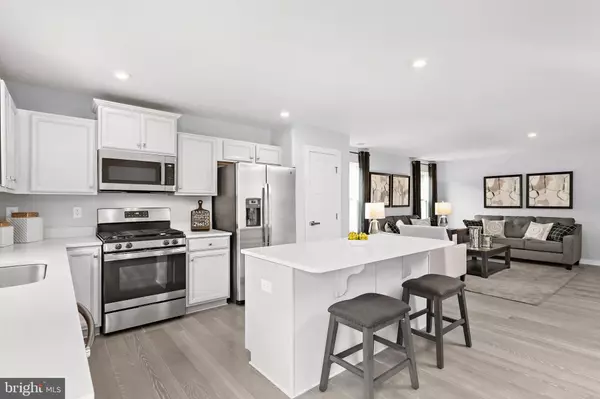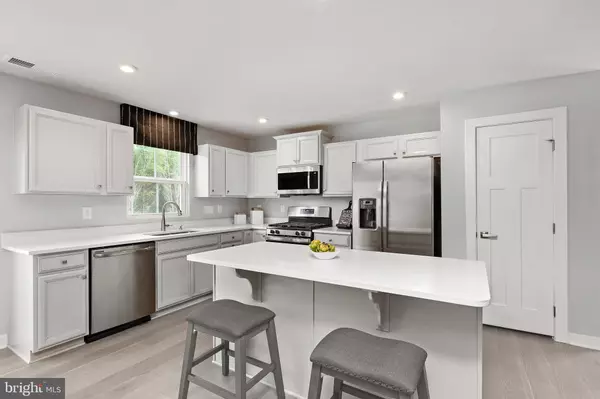$409,415
$409,415
For more information regarding the value of a property, please contact us for a free consultation.
318 STEEPLECHASE LN Pottstown, PA 19464
3 Beds
2 Baths
1,559 SqFt
Key Details
Sold Price $409,415
Property Type Single Family Home
Sub Type Detached
Listing Status Sold
Purchase Type For Sale
Square Footage 1,559 sqft
Price per Sqft $262
Subdivision Spring Valley Farm
MLS Listing ID PAMC2007742
Sold Date 08/08/21
Style Ranch/Rambler
Bedrooms 3
Full Baths 2
HOA Fees $165/mo
HOA Y/N Y
Abv Grd Liv Area 1,559
Originating Board BRIGHT
Year Built 2021
Tax Year 2021
Lot Dimensions 0X0
Property Description
To be built Grand Cayman. If you want to live a casual easy life, the Grand Cayman is the ideal home for your casual well-lived lifestyle. The open airy space combines the kitchen, dining area, and great room to create a casual comfortable flow. You'll have the space to do all your entertaining with plenty of room to relax on your favorite couch. Spring Valley Farms is the perfect opportunity for active adults to own a brand new affordable one-level home in Montgomery County. You'll love the open home designs - no more stairs to climb! You'll find your forever home here, where the floorplans are thoughtfully designed with a walk-in shower, lever-handled doorknobs, wider doors, and hallways, and an attached two-car garage with plenty of storage in the full basement. Plus, it's easier and less expensive to heat and cool a one-story home. All of the advantages of a brand new home can be yours! Contact us to learn more. Other floor plans and homesites are available. Photos are representative.
Location
State PA
County Montgomery
Area Lower Pottsgrove Twp (10642)
Zoning RESIDENTIAL
Rooms
Other Rooms Living Room, Dining Room, Primary Bedroom, Bedroom 2, Kitchen, Family Room, Bedroom 1
Main Level Bedrooms 3
Interior
Interior Features Primary Bath(s), Butlers Pantry, Kitchen - Eat-In
Hot Water Natural Gas
Heating Forced Air
Cooling Central A/C
Flooring Fully Carpeted, Vinyl, Laminated
Equipment Built-In Range, Dishwasher, Energy Efficient Appliances, Built-In Microwave
Fireplace N
Window Features Energy Efficient
Appliance Built-In Range, Dishwasher, Energy Efficient Appliances, Built-In Microwave
Heat Source Natural Gas
Laundry Main Floor
Exterior
Parking Features Garage - Front Entry
Garage Spaces 2.0
Utilities Available Cable TV
Amenities Available Club House
Water Access N
Accessibility None
Attached Garage 2
Total Parking Spaces 2
Garage Y
Building
Story 1
Foundation Slab
Sewer Public Sewer
Water Public
Architectural Style Ranch/Rambler
Level or Stories 1
Additional Building Above Grade
New Construction Y
Schools
School District Pottsgrove
Others
Pets Allowed Y
HOA Fee Include Common Area Maintenance,Lawn Maintenance,Snow Removal,Trash
Senior Community No
Tax ID 42-00-02663-781
Ownership Fee Simple
SqFt Source Estimated
Special Listing Condition Standard
Pets Allowed Case by Case Basis
Read Less
Want to know what your home might be worth? Contact us for a FREE valuation!

Our team is ready to help you sell your home for the highest possible price ASAP

Bought with Diane Murray • BHHS Fox & Roach-Collegeville
GET MORE INFORMATION





