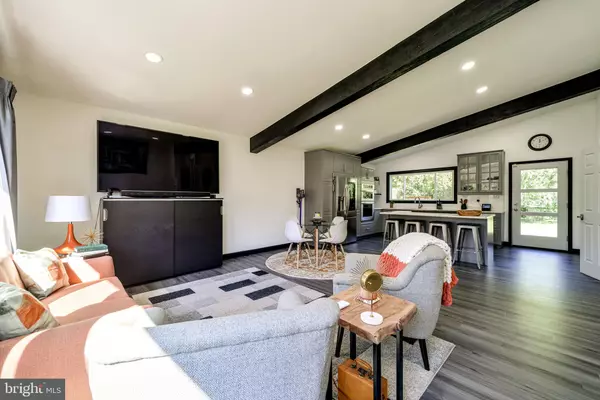$705,000
$699,999
0.7%For more information regarding the value of a property, please contact us for a free consultation.
4104 IVANHOE LN Alexandria, VA 22310
4 Beds
4 Baths
2,500 SqFt
Key Details
Sold Price $705,000
Property Type Single Family Home
Sub Type Detached
Listing Status Sold
Purchase Type For Sale
Square Footage 2,500 sqft
Price per Sqft $282
Subdivision Ridge View Estates
MLS Listing ID VAFX2025040
Sold Date 11/05/21
Style Contemporary
Bedrooms 4
Full Baths 3
Half Baths 1
HOA Y/N N
Abv Grd Liv Area 1,700
Originating Board BRIGHT
Year Built 1957
Annual Tax Amount $6,114
Tax Year 2021
Lot Size 10,560 Sqft
Acres 0.24
Property Description
HGTV ready! Fully remodeled and expanded 4BR/3.5BA with custom touches throughout! Magnificent entry with vaulted ceiling, recessed lights and exposed beams! Custom granite kitchen with island, extensive cabinets, stainless steel appliances, gas cooking & walk-in pantry! New half bath on main level! Upper level master suite addition with walk-in closet and spa-like bath with double vanities, walk-in shower & dual shower heads! Finished lower levels! Custom laundry room! Rear deck & fire pit patio! New roof with 50 year transferrable warranty! Electric vehicle charging station! Walk-in crawl space with plenty of storage! Call for your private showing!
Location
State VA
County Fairfax
Zoning 130
Rooms
Basement Connecting Stairway, Full, Fully Finished, Heated, Improved, Interior Access
Interior
Interior Features Breakfast Area, Built-Ins, Carpet, Ceiling Fan(s), Combination Dining/Living, Combination Kitchen/Dining, Combination Kitchen/Living
Hot Water Natural Gas
Heating Forced Air
Cooling Ceiling Fan(s), Central A/C
Flooring Hardwood
Equipment Built-In Microwave, Cooktop, Cooktop - Down Draft, Dishwasher, Disposal, Dryer, Dryer - Front Loading, Exhaust Fan, Icemaker, Microwave, Oven - Wall, Refrigerator, Stainless Steel Appliances, Washer, Washer - Front Loading, Water Dispenser, Water Heater
Appliance Built-In Microwave, Cooktop, Cooktop - Down Draft, Dishwasher, Disposal, Dryer, Dryer - Front Loading, Exhaust Fan, Icemaker, Microwave, Oven - Wall, Refrigerator, Stainless Steel Appliances, Washer, Washer - Front Loading, Water Dispenser, Water Heater
Heat Source Natural Gas
Laundry Basement, Dryer In Unit, Has Laundry, Hookup, Lower Floor, Washer In Unit
Exterior
Exterior Feature Deck(s), Patio(s)
Garage Spaces 1.0
Fence Rear
Water Access N
View Panoramic, Scenic Vista
Accessibility Other
Porch Deck(s), Patio(s)
Total Parking Spaces 1
Garage N
Building
Lot Description Backs to Trees, Front Yard, Level, Premium, Private, Rear Yard, SideYard(s)
Story 4
Foundation Crawl Space, Other
Sewer Public Sewer
Water Public
Architectural Style Contemporary
Level or Stories 4
Additional Building Above Grade, Below Grade
New Construction N
Schools
High Schools Edison
School District Fairfax County Public Schools
Others
Senior Community No
Tax ID 0824 17B 0018
Ownership Fee Simple
SqFt Source Assessor
Special Listing Condition Standard
Read Less
Want to know what your home might be worth? Contact us for a FREE valuation!

Our team is ready to help you sell your home for the highest possible price ASAP

Bought with Meagan Marie Mcpheeters • Keller Williams Realty
GET MORE INFORMATION





